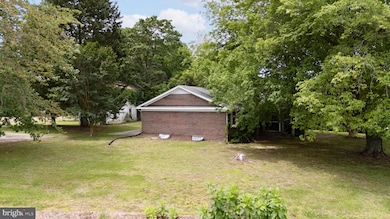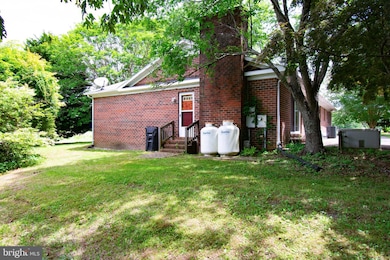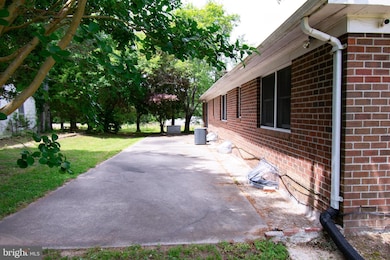201 Lampkintown Rd Burgess, VA 22432
Estimated payment $1,286/month
Highlights
- Hot Property
- Wood Burning Stove
- Rambler Architecture
- Additional Residence on Property
- Partially Wooded Lot
- Wood Flooring
About This Home
Welcome to spacious country living! Discover the perfect blend of comfort, space, and privacy in this charming 3-bedroom 3-bathroom home, nestled on a 7.56-acre lot in Burgess, VA. With 1464 sq ft of main-level living space and a fully finished 1107 sq ft basement, this property offers over 2500 sq ft of versatile living area designed to fit all your needs. Step inside and find a warm and inviting floor plan featuring a spacious family room with a fireplace, a well-appointed kitchen, ample cabinet space, and a dedicated dining room perfect for family meals or entertaining guests. The main level features three large bedrooms and two full bathrooms, including an en-suite bathroom in the primary bedroom. The finished basement adds incredible value and functionality with two additional rooms that can be used for extra bedrooms, a home office, a gym, or a media room. A full bathroom in the basement adds even more convenience, making it ideal for multi-generational living or guest stays. Enjoy the attached two-car garage for easy access and additional storage. The expansive 7.56-acre lot offers endless potential for outdoor activities, gardening, or even farming. There is a Generac whole-house generator for power outages. If you’re relaxing on the screened-in porch or creating your backyard oasis, this property provides the space and tranquility you’ve been searching for. Located just minutes from the amenities of the Northern Neck region, you’ll enjoy the perfect mix of rural charm and accessibility. Here is a great opportunity to own a home with acreage in a desirable area. This home has great ROI potential and needs TLC.
Listing Agent
(804) 450-4264 conleysc@kw.com AC Realty Group License #0225256927 Listed on: 10/21/2025

Home Details
Home Type
- Single Family
Est. Annual Taxes
- $1,300
Year Built
- Built in 1986
Lot Details
- 7.56 Acre Lot
- Hunting Land
- Rural Setting
- Planted Vegetation
- Level Lot
- Partially Wooded Lot
- Back and Front Yard
- Property is zoned R1
Parking
- 2 Car Direct Access Garage
- 2 Driveway Spaces
- Free Parking
- Front Facing Garage
- Side Facing Garage
- Garage Door Opener
- Dirt Driveway
Home Design
- Rambler Architecture
- Brick Exterior Construction
- Brick Foundation
- Permanent Foundation
- Shingle Roof
Interior Spaces
- Property has 2 Levels
- Ceiling Fan
- Wood Burning Stove
- Brick Fireplace
- Gas Fireplace
- Sliding Doors
- Family Room Off Kitchen
- Formal Dining Room
- Open Floorplan
- Attic
Kitchen
- Breakfast Area or Nook
- Eat-In Kitchen
- Stove
- Cooktop
- Microwave
- Dishwasher
Flooring
- Wood
- Carpet
Bedrooms and Bathrooms
- 3 Main Level Bedrooms
- 3 Full Bathrooms
- Bathtub with Shower
- Walk-in Shower
Laundry
- Laundry on main level
- Dryer
- Washer
Finished Basement
- Heated Basement
- Connecting Stairway
- Side Basement Entry
- Space For Rooms
- Crawl Space
- Basement Windows
Home Security
- Monitored
- Exterior Cameras
- Motion Detectors
- Storm Doors
- Fire and Smoke Detector
Accessible Home Design
- Lowered Light Switches
- Garage doors are at least 85 inches wide
- More Than Two Accessible Exits
Outdoor Features
- Enclosed Patio or Porch
- Rain Gutters
Additional Homes
- Additional Residence on Property
Utilities
- Central Heating and Cooling System
- Heating System Powered By Leased Propane
- Propane
- Well
- Electric Water Heater
- Septic Tank
- Cable TV Available
Community Details
- No Home Owners Association
Listing and Financial Details
- Assessor Parcel Number 27-1--236
Map
Home Values in the Area
Average Home Value in this Area
Tax History
| Year | Tax Paid | Tax Assessment Tax Assessment Total Assessment is a certain percentage of the fair market value that is determined by local assessors to be the total taxable value of land and additions on the property. | Land | Improvement |
|---|---|---|---|---|
| 2025 | $1,477 | $199,600 | $41,000 | $158,600 |
| 2024 | $1,317 | $199,600 | $41,000 | $158,600 |
| 2023 | $1,497 | $199,600 | $41,000 | $158,600 |
| 2022 | $1,218 | $199,600 | $41,000 | $158,600 |
| 2021 | $1,218 | $199,600 | $41,000 | $158,600 |
| 2020 | $1,178 | $199,600 | $41,000 | $158,600 |
| 2019 | $1,123 | $190,300 | $37,700 | $152,600 |
| 2018 | $1,066 | $190,300 | $37,700 | $152,600 |
| 2017 | $1,066 | $190,300 | $37,700 | $152,600 |
| 2016 | $1,028 | $190,300 | $37,700 | $152,600 |
| 2015 | -- | $190,300 | $37,700 | $152,600 |
| 2014 | -- | $190,300 | $37,700 | $152,600 |
| 2013 | -- | $200,800 | $39,700 | $161,100 |
Property History
| Date | Event | Price | List to Sale | Price per Sq Ft |
|---|---|---|---|---|
| 10/21/2025 10/21/25 | For Sale | $225,000 | -- | $88 / Sq Ft |
Source: Bright MLS
MLS Number: VANV2001786
APN: 27-0-1-0-236-0
- 203 Lampkintown Rd
- 596 Jessie Dupont Memorial Hwy
- Lot 226 Canyon Ln
- 14802 Northumberland Hwy
- 702 Old Glebe Point Rd
- 00 Old Glebe Point Rd
- 14400 Northumberland Hwy
- 238 Jessie Dupont Memorial Hwy
- 512 Old Glebe Point Rd
- 15619 Northumberland Hwy
- 236 Blackwells Wharf Rd
- Lot 11 Blackwells Wharf Rd
- Lot 12 Old Mill Ln
- Lot 14 Old Mill Ln
- TBD Betts View Ln
- 16433 Northumberland Hwy
- 12994 Northumberland Hwy
- 8 Tidewater Ct
- 7&8 Blackwells Ct
- Lot 2 Hinton Farm Ln
- 312 Lee Dale Dr
- 589 Mila Rd
- 494 N Main St
- 34 Fox Hill Dr
- 26 Fox Hill Dr
- 3183 Irvington Rd
- 14742 Macarthur Dr
- 50333 Scotland Beach Rd
- 245 Steamboat Rd Unit B
- 13 Suwannee Beach Dr
- 32 Shoreline Dr
- 45302 Bloch Ave
- 18610 Three Notch Rd
- 82 Sturgeon St
- 174 Walnut St Unit 1
- 18375 River Rd
- 18395 Herring Creek Rd
- 19756 Three Notch Rd
- 46788 Glen Mary Farm Rd Unit APARTMENT 1
- 43840 Tarrywyle Way






