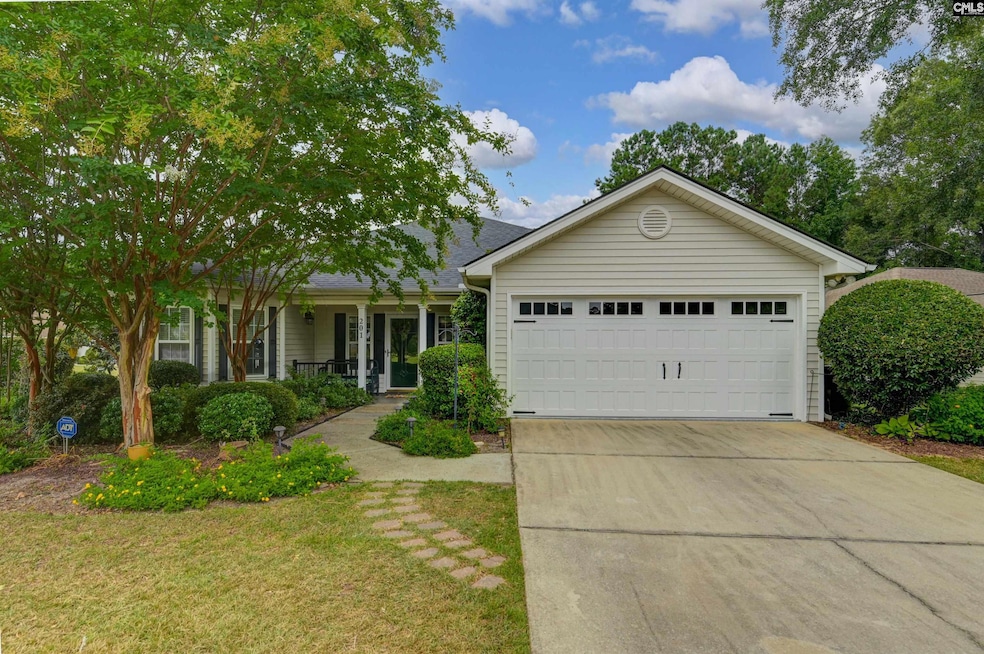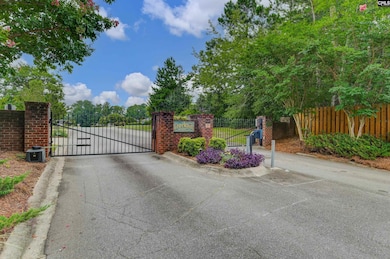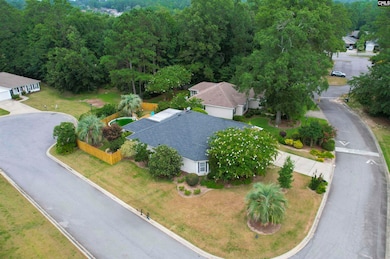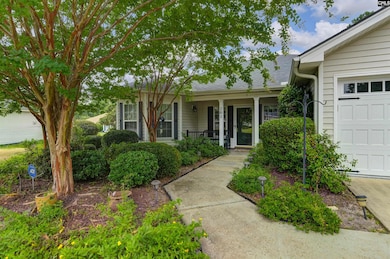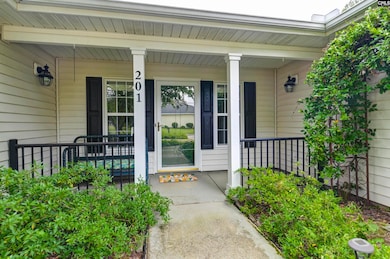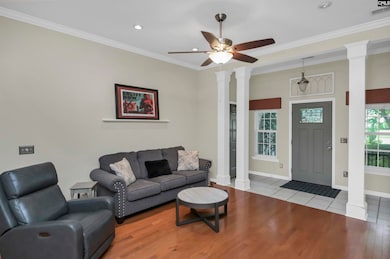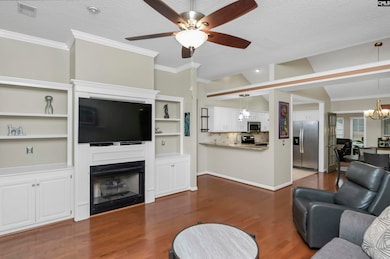
201 Lazy Acres Dr Columbia, SC 29209
Southeast Columbia NeighborhoodEstimated payment $2,112/month
Highlights
- Above Ground Pool
- Vaulted Ceiling
- Wood Flooring
- Deck
- Traditional Architecture
- Main Floor Primary Bedroom
About This Home
Open House Saturday 7/12 2P-4P! Stunning one story home in GATED community on large private corner lot! Architecturally dramatic with high and vaulted ceilings - prepare to say wow from the moment you enter the door! Lovely living room with columns, built ins and fireplace! Split bedroom floor plan with large bedrooms and hardwood floors throughout most of the home - no carpet! Gourmet kitchen with ample storage, granite countertops and tile backsplash. Dining room provides custom built in for additional pantry or other storage. Private Florida room with access to large screened in porch. Fenced, private back yard with pool and deck - make memories here! Primary Suite provides room for your large furnishings, California style upgraded closet system and vaulted ceiling! Located near Ft Jackson, commutable to USC and Shaw AFB! An upscale experience and true oasis! Central Vacuum system included. Water heater updated in 2024, washer & dryer included! Epoxy floor garage with painted walls, shelving and no steps to enter home. Welcome Home! Disclaimer: CMLS has not reviewed and, therefore, does not endorse vendors who may appear in listings.
Home Details
Home Type
- Single Family
Est. Annual Taxes
- $5,942
Year Built
- Built in 1998
Lot Details
- 8,712 Sq Ft Lot
- Wood Fence
- Back Yard Fenced
HOA Fees
- $36 Monthly HOA Fees
Parking
- 2 Car Garage
Home Design
- Traditional Architecture
- Slab Foundation
- Vinyl Construction Material
Interior Spaces
- 1,756 Sq Ft Home
- Central Vacuum
- Entertainment System
- Built-In Features
- Bookcases
- Beamed Ceilings
- Vaulted Ceiling
- Ceiling Fan
- Recessed Lighting
- Gas Log Fireplace
- Sun or Florida Room
- Screened Porch
- Wood Flooring
Kitchen
- Free-Standing Range
- Dishwasher
- Granite Countertops
- Tiled Backsplash
Bedrooms and Bathrooms
- 3 Bedrooms
- Primary Bedroom on Main
- Walk-In Closet
- 2 Full Bathrooms
- Separate Shower
Laundry
- Laundry closet
- Dryer
- Washer
Outdoor Features
- Above Ground Pool
- Deck
Schools
- Mill Creek Elementary School
- Hopkins Middle School
- Lower Richland High School
Utilities
- Central Heating and Cooling System
Community Details
- Association fees include green areas
- Creekside In Reflections HOA, Phone Number (803) 695-1231
- Creekside In Reflections Subdivision
Map
Home Values in the Area
Average Home Value in this Area
Tax History
| Year | Tax Paid | Tax Assessment Tax Assessment Total Assessment is a certain percentage of the fair market value that is determined by local assessors to be the total taxable value of land and additions on the property. | Land | Improvement |
|---|---|---|---|---|
| 2024 | $5,942 | $219,300 | $27,000 | $192,300 |
| 2023 | $5,942 | $5,620 | $0 | $0 |
| 2022 | $1,275 | $140,500 | $20,000 | $120,500 |
| 2021 | $1,275 | $5,620 | $0 | $0 |
| 2020 | $1,297 | $5,620 | $0 | $0 |
| 2019 | $1,273 | $5,620 | $0 | $0 |
| 2018 | $1,436 | $6,600 | $0 | $0 |
| 2017 | $1,403 | $6,600 | $0 | $0 |
| 2016 | $1,396 | $6,600 | $0 | $0 |
| 2015 | $1,357 | $6,600 | $0 | $0 |
| 2014 | $1,314 | $165,000 | $0 | $0 |
| 2013 | -- | $6,600 | $0 | $0 |
Property History
| Date | Event | Price | Change | Sq Ft Price |
|---|---|---|---|---|
| 07/14/2025 07/14/25 | Pending | -- | -- | -- |
| 07/11/2025 07/11/25 | For Sale | $290,000 | -- | $165 / Sq Ft |
Purchase History
| Date | Type | Sale Price | Title Company |
|---|---|---|---|
| Deed | $265,000 | -- | |
| Deed | $165,000 | None Available | |
| Deed | $155,500 | None Available | |
| Deed | $106,290 | -- |
Mortgage History
| Date | Status | Loan Amount | Loan Type |
|---|---|---|---|
| Open | $212,000 | Balloon | |
| Previous Owner | $158,800 | New Conventional | |
| Previous Owner | $156,500 | New Conventional | |
| Previous Owner | $85,500 | New Conventional | |
| Previous Owner | $50,000 | Credit Line Revolving | |
| Previous Owner | $75,000 | Fannie Mae Freddie Mac | |
| Previous Owner | $65,000 | Unknown | |
| Previous Owner | $108,415 | VA |
Similar Homes in Columbia, SC
Source: Consolidated MLS (Columbia MLS)
MLS Number: 612887
APN: 21969-04-01
- 3018 Twin Oaks Way
- 140 Kings Parish Ct
- 126 Kings Parish Ct
- 233 Twin Oaks Ln
- 2743 Prince Charles Ct
- 2709 Prince Charles Ct
- 5 Mallard Landing Ct
- W/S Trotter Rd
- 2705 Ulmer Rd
- 6 Trotwood Dr
- 233 Rosebrook Dr
- 10 Trotwood Dr
- 2937 Ulmer Rd
- 175 Rosecliff Cir
- 3208 Downes Grove Rd
- 856 White Fawn Dr
- 8613 Maywood Dr
- 1011 Belmont Green Rd
- 5007 Hoxton Trail
- 114 Myers Creek Dr
