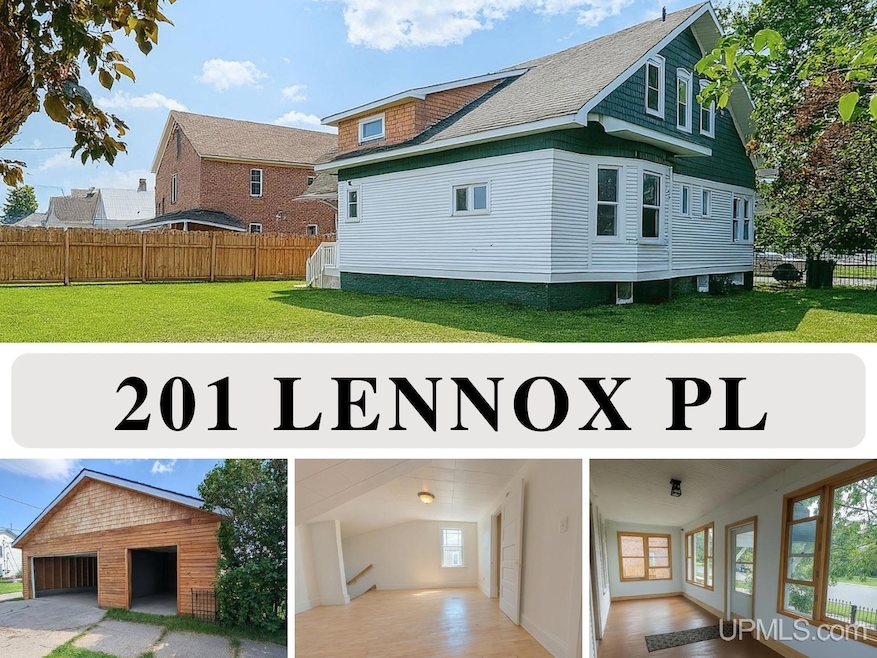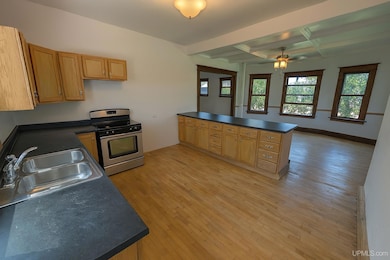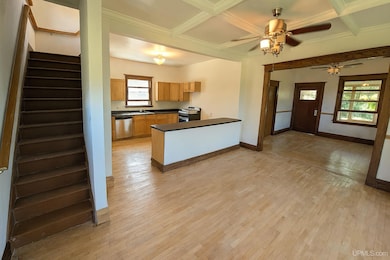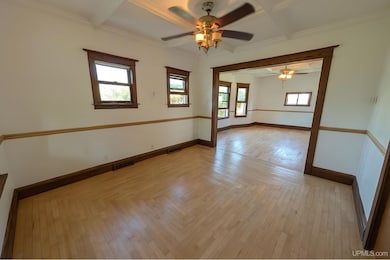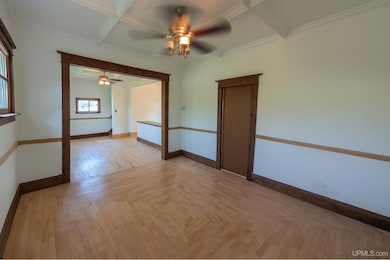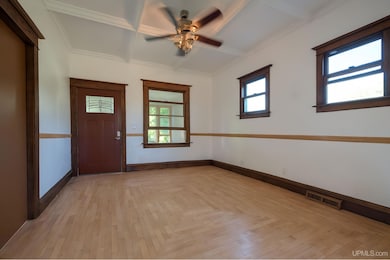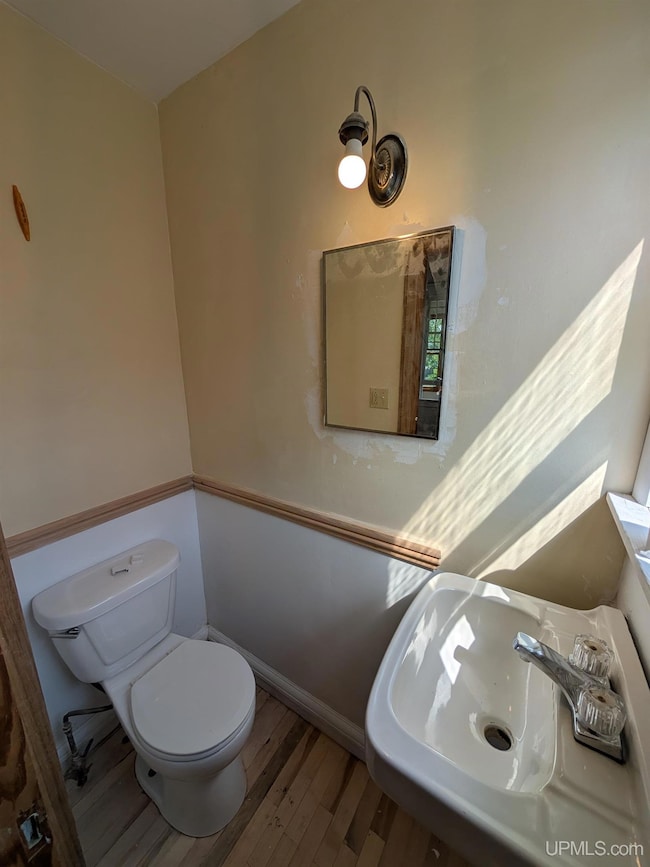201 Lennox Place Caspian, MI 49915
Estimated payment $908/month
Highlights
- Craftsman Architecture
- Fenced Yard
- Porch
- Wood Flooring
- 3 Car Detached Garage
- Bay Window
About This Home
Early 1900s Craftsman-style home on a large fenced in corner double lot. Beautifully redone original hardwood floors throughout, 9 foot ceilings and original trim on windows and doors. The main floor has one bedroom and a 1/2 bath while upstairs you'll find two more spacious bedrooms, a full bath and large landing off the stairwell perfect for an office or play area. Screened windows on the three-season south facing front porch is a perfect place to relax with your morning coffee or unwind at the end of the day. Home has been brought up-to-date with wiring, efficient forced-air furnace, new hot water heater and many windows. Outside you'll find the entire yard fenced in for privacy with a Lilac hedgerow enveloping the wrought iron portion of the fencing. The detached 3-stall garage is a dream featuring its cedar clapboard siding and cedar shake gables ends and offering room for vehicles as well as your stuff. Located half a block from the Caspian playground and courts and easy access to Recreation Trail #2 for ATV/Snowmobile adventures across the U.P. Make this classic your home.
Home Details
Home Type
- Single Family
Year Built
- Built in 1930
Lot Details
- 7,841 Sq Ft Lot
- Lot Dimensions are 65x120
- Fenced Yard
Parking
- 3 Car Detached Garage
Home Design
- Craftsman Architecture
- Poured Concrete
- Wood Siding
Interior Spaces
- 1,244 Sq Ft Home
- 2-Story Property
- Ceiling height of 9 feet or more
- Ceiling Fan
- Bay Window
- Wood Flooring
- Basement Fills Entire Space Under The House
Kitchen
- Oven or Range
- Dishwasher
Bedrooms and Bathrooms
- 3 Bedrooms
Outdoor Features
- Porch
Utilities
- Forced Air Heating System
- Heating System Uses Natural Gas
- Electric Water Heater
Listing and Financial Details
- Assessor Parcel Number 051-205-021-00
Map
Home Values in the Area
Average Home Value in this Area
Tax History
| Year | Tax Paid | Tax Assessment Tax Assessment Total Assessment is a certain percentage of the fair market value that is determined by local assessors to be the total taxable value of land and additions on the property. | Land | Improvement |
|---|---|---|---|---|
| 2025 | $1,116 | $30,060 | $30,060 | $0 |
| 2024 | $1,091 | $25,080 | $25,080 | $0 |
| 2023 | $1,039 | $21,200 | $21,200 | $0 |
| 2022 | $665 | $18,660 | $18,660 | $0 |
| 2021 | $852 | $19,430 | $19,430 | $0 |
| 2020 | $723 | $20,740 | $20,740 | $0 |
| 2019 | -- | $20,600 | $20,600 | $0 |
| 2018 | -- | $20,270 | $0 | $0 |
| 2016 | -- | $18,490 | $0 | $0 |
| 2015 | $20,260 | $18,910 | $0 | $0 |
| 2014 | $20,260 | $19,890 | $0 | $0 |
| 2013 | $20,260 | $20,260 | $0 | $0 |
| 2012 | -- | $20,740 | $0 | $0 |
Property History
| Date | Event | Price | List to Sale | Price per Sq Ft |
|---|---|---|---|---|
| 08/22/2025 08/22/25 | Price Changed | $155,000 | -6.1% | $125 / Sq Ft |
| 07/16/2025 07/16/25 | For Sale | $165,000 | -- | $133 / Sq Ft |
Purchase History
| Date | Type | Sale Price | Title Company |
|---|---|---|---|
| Warranty Deed | $44,000 | -- | |
| Quit Claim Deed | -- | -- | |
| Warranty Deed | $3,200 | -- |
Source: Upper Peninsula Association of REALTORS®
MLS Number: 50181838
APN: 051-205-021-00
- 117 Baltic Ave
- Tbd W Caspian
- 324 W Railroad
- TBD McGillis Ave
- 400 Brule Ave
- 524 Baltic Ave
- TBD W Caspian Ave
- 410 Ruby St
- 35 Oakwood Ave
- 614 Coolidge Ave
- Lot 18 Willow St Unit Lot 18
- 730 Coolidge Ave
- 230 Diamond St
- 127 Main St
- 302 Blossom St
- 28 N 7th Ave
- 121 N 5th Ave
- 123 W Maple St
- 817 W Boyington St
- 511 W Ice Lake Rd
