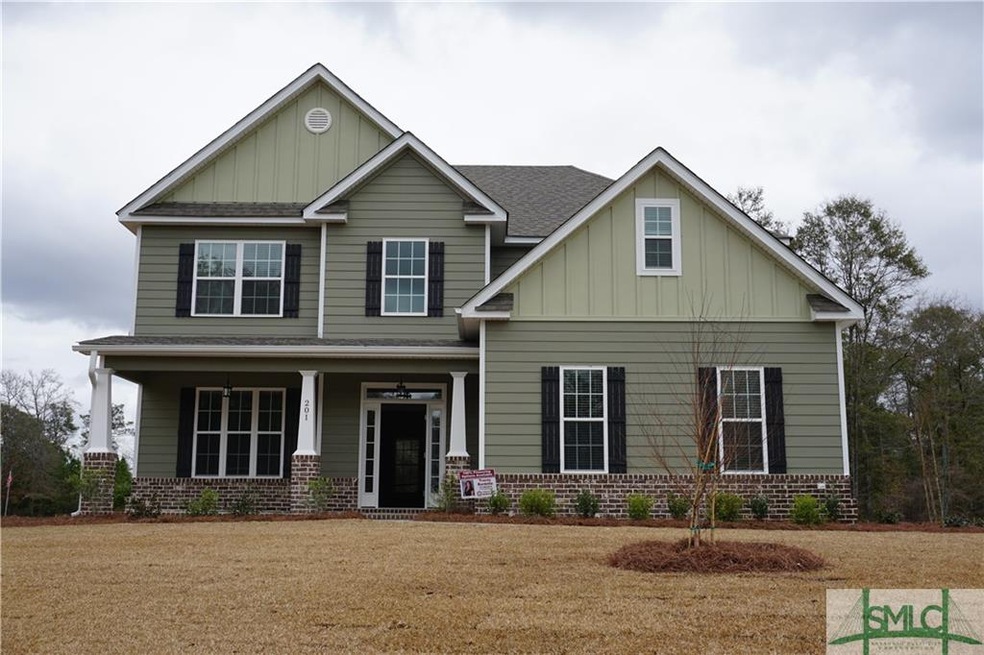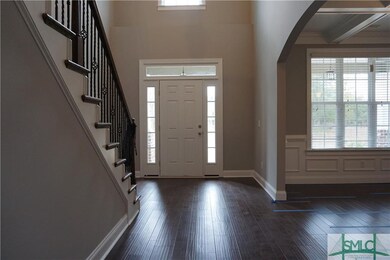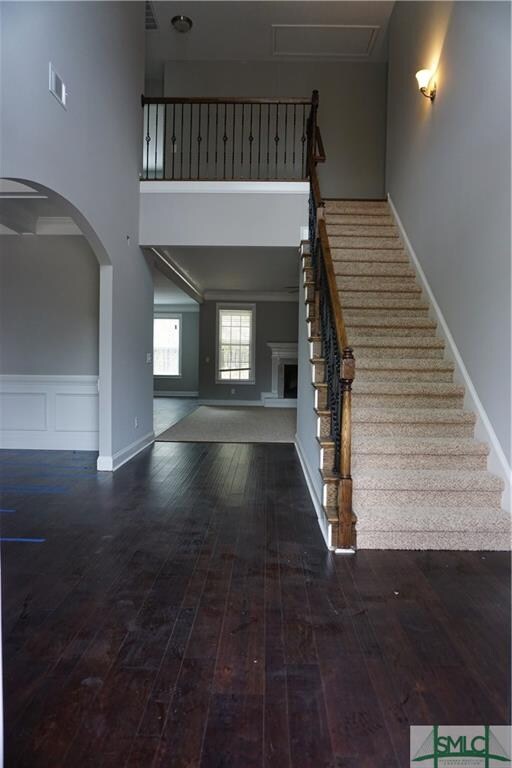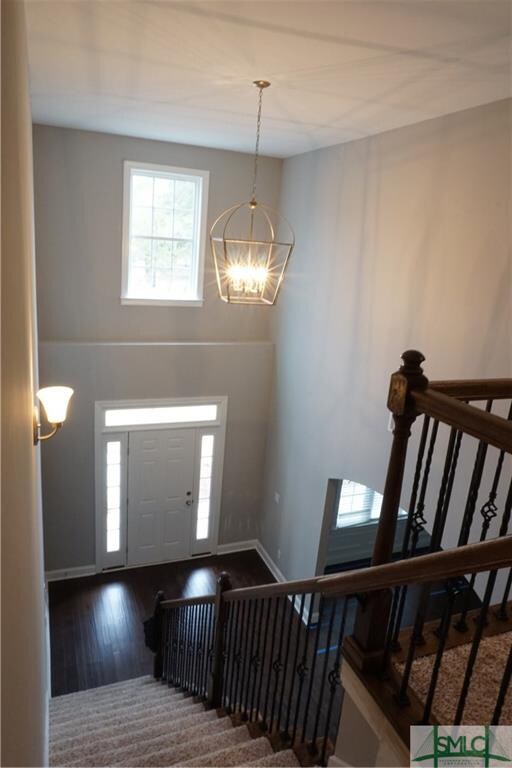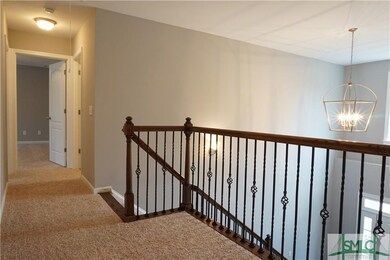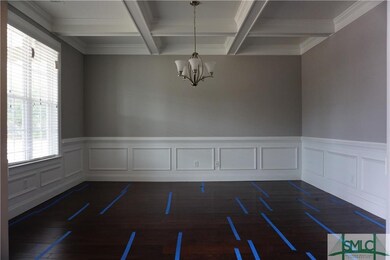
201 Lennox Place Rincon, GA 31326
Highlights
- Traditional Architecture
- 2 Car Attached Garage
- Central Heating and Cooling System
- Ebenezer Elementary School Rated A-
- Laundry Room
About This Home
As of September 2021Outstanding 2738 plan by Faircloth Homes offers 5 Bedrooms and 3 full baths with a guest suite downstairs and all other bedrooms upstairs. 2 story foyer. Upgraded features include a fireplace in a great room, granite countertops in a kitchen and master bathroom, tile backsplash, stainless steal appliances, hardwood in a foyer and kitchen/breakfast area, covered back porch, side entrance garage, 2 inch faux wood blinds throughout and sprinkler system through entire yard. The large master suite offers split double vanities, separate shower, garden tub and tile flooring.
Home Details
Home Type
- Single Family
Est. Annual Taxes
- $4,963
Year Built
- Built in 2017
Lot Details
- 0.36 Acre Lot
HOA Fees
- $46 Monthly HOA Fees
Parking
- 2 Car Attached Garage
Home Design
- Traditional Architecture
- Brick Exterior Construction
Interior Spaces
- 2,738 Sq Ft Home
- 2-Story Property
- Laundry Room
Bedrooms and Bathrooms
- 5 Bedrooms
- 3 Full Bathrooms
Schools
- Ebenzer Elementary School
- Ebenezer Middle School
- Effingham High School
Utilities
- Central Heating and Cooling System
- Electric Water Heater
Listing and Financial Details
- Assessor Parcel Number R2740034
Ownership History
Purchase Details
Home Financials for this Owner
Home Financials are based on the most recent Mortgage that was taken out on this home.Purchase Details
Purchase Details
Home Financials for this Owner
Home Financials are based on the most recent Mortgage that was taken out on this home.Purchase Details
Purchase Details
Purchase Details
Purchase Details
Purchase Details
Similar Homes in Rincon, GA
Home Values in the Area
Average Home Value in this Area
Purchase History
| Date | Type | Sale Price | Title Company |
|---|---|---|---|
| Warranty Deed | $420,000 | -- | |
| Warranty Deed | -- | -- | |
| Warranty Deed | $260,400 | -- | |
| Warranty Deed | $70,000 | -- | |
| Deed | $190,000 | -- | |
| Deed | -- | -- | |
| Deed | $895,000 | -- | |
| Deed | -- | -- |
Mortgage History
| Date | Status | Loan Amount | Loan Type |
|---|---|---|---|
| Open | $336,000 | New Conventional | |
| Closed | $336,000 | New Conventional | |
| Previous Owner | $255,000 | New Conventional | |
| Previous Owner | $255,683 | FHA | |
| Previous Owner | $193,500 | New Conventional |
Property History
| Date | Event | Price | Change | Sq Ft Price |
|---|---|---|---|---|
| 09/30/2021 09/30/21 | Sold | $420,000 | 0.0% | $141 / Sq Ft |
| 08/31/2021 08/31/21 | Pending | -- | -- | -- |
| 08/04/2021 08/04/21 | For Sale | $419,900 | +61.3% | $141 / Sq Ft |
| 04/25/2018 04/25/18 | Sold | $260,400 | 0.0% | $95 / Sq Ft |
| 03/22/2018 03/22/18 | For Sale | $260,400 | +0.5% | $95 / Sq Ft |
| 02/12/2018 02/12/18 | Pending | -- | -- | -- |
| 06/08/2017 06/08/17 | For Sale | $259,000 | -- | $95 / Sq Ft |
Tax History Compared to Growth
Tax History
| Year | Tax Paid | Tax Assessment Tax Assessment Total Assessment is a certain percentage of the fair market value that is determined by local assessors to be the total taxable value of land and additions on the property. | Land | Improvement |
|---|---|---|---|---|
| 2024 | $4,963 | $194,046 | $30,000 | $164,046 |
| 2023 | $4,184 | $171,661 | $30,000 | $141,661 |
| 2022 | $4,742 | $180,097 | $24,000 | $156,097 |
| 2021 | $3,339 | $127,660 | $16,000 | $111,660 |
| 2020 | $3,106 | $109,562 | $16,000 | $93,562 |
| 2019 | $3,058 | $109,562 | $16,000 | $93,562 |
| 2018 | $558 | $19,960 | $19,960 | $0 |
| 2017 | $409 | $14,400 | $14,400 | $0 |
| 2016 | $401 | $14,400 | $14,400 | $0 |
Agents Affiliated with this Home
-

Seller's Agent in 2021
Heather Murphy
Keller Williams Coastal Area P
(912) 335-3956
25 in this area
791 Total Sales
-

Seller Co-Listing Agent in 2021
Lindsae Echols
Keller Williams Coastal Area P
(912) 660-4017
8 in this area
241 Total Sales
-

Buyer's Agent in 2021
Mike Brannin
Seabolt Real Estate
(912) 604-8548
2 in this area
126 Total Sales
-

Seller's Agent in 2018
Alicja Patel
eXp Realty LLC
(912) 429-4339
6 in this area
270 Total Sales
-

Buyer's Agent in 2018
Christine Durrence
Keller Williams Coastal Area P
(912) 657-6174
45 in this area
245 Total Sales
Map
Source: Savannah Multi-List Corporation
MLS Number: 175180
APN: R2740-00000-034-000
- 203 Lennox Place
- 306 Polly Branch Dr
- 206 Lennox Place
- 142 Cambridge Dr
- 100 Cambridge Dr
- 0 Fairmont Dr
- 328 Crosswinds Dr
- 330 Crosswinds Dr
- 113 Susan Dr
- 132 Susan Dr
- 331 Crosswinds Dr
- 333 Crosswinds Dr
- 361 Crosswinds Dr
- 363 Crosswinds Dr
- 203 Crosswinds Dr
- 615 Plantation Dr
- 102 Tupelo Dr
- 213 Rosehill Dr E
- 2830 Rincon-Stillwell Rd
- 204 Archibald St
