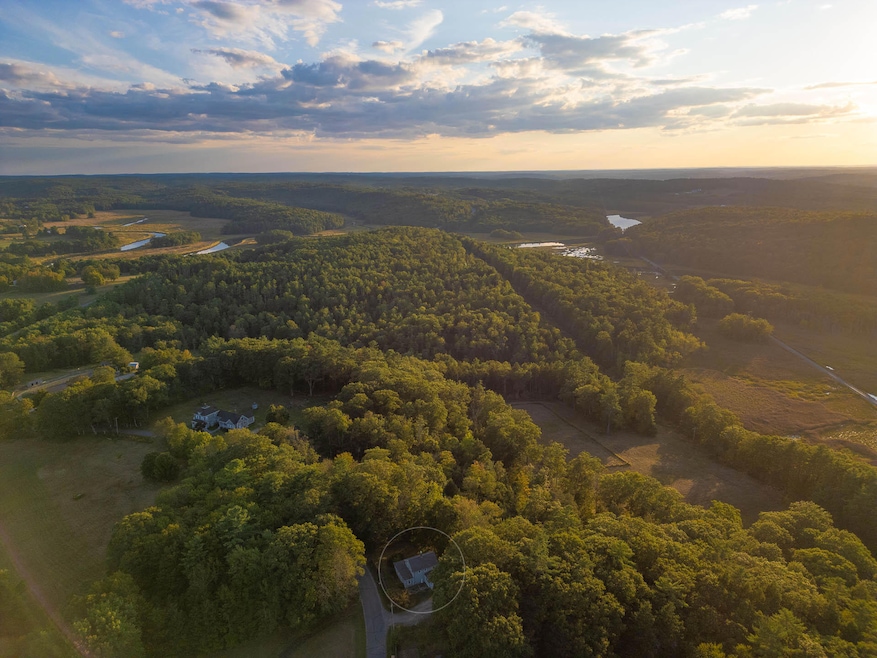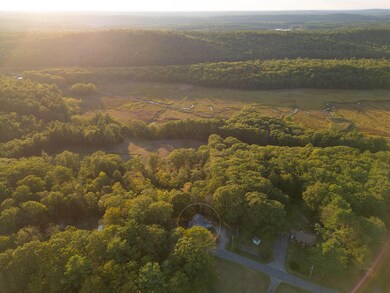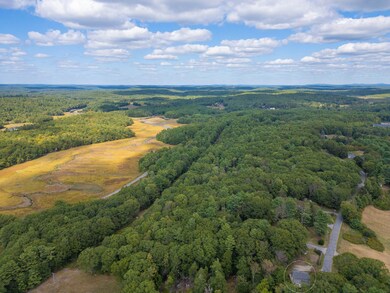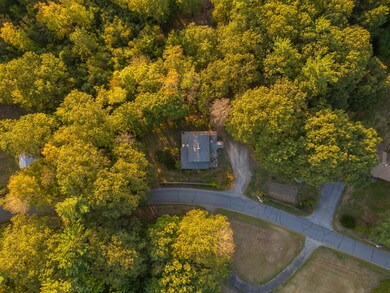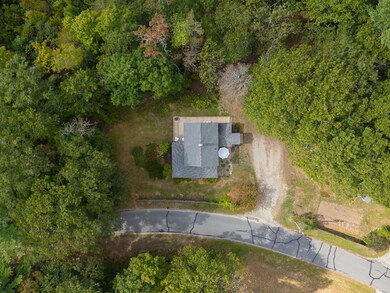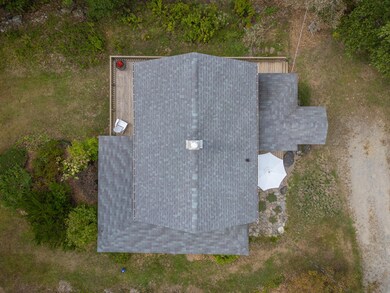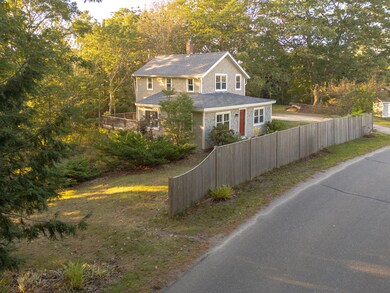201 Lewis Hill Rd Newcastle, ME 04553
Estimated payment $2,675/month
Highlights
- Nearby Water Access
- Scenic Views
- Farm
- Great Salt Bay Community School Rated A-
- Deck
- Wooded Lot
About This Home
Midcoast Maine country living, in reach! Escape to this gem of a circa-1850 home that was once a schoolhouse. Equestrian neighbors bring country charm to this quiet, off-the-beaten-path neighborhood. This home has so many great features: old timber-frame-and-beams charm on display; new roof shingles in 2018; new siding shingles in 2016; new double-paned windows throughout; a walkout basement with excellent shop or finishing potential; potential for first-floor age-in-place living; a showstopper of a cheerful kitchen with a quiet Fisher&Paykel refrigerator, quiet Bosch dishwasher, luxury vent hood, gas range, custom cabinets and lighting, and a great westward view for sunsets; a low-maintenance cedar deck will lure you outside, as will the productive organic garden- thyme, rhubarb, kale, strawberries and more are established and will volunteer again and again with a little care. This cozy home has an efficient propane forced hot air furnace, but you may find you'll get by with just the woodstove alone- the sellers did for a decade! You also may notice an artful, luminous quality of light throughout this house that will make you sigh contentedly throughout the day.
Whether you're an outdoors-person wanting to access all the natural beauty of Midcoast Maine, starting a family, downsizing, a first-time homebuyer, retiring, or just simply looking to live on a quiet country road with great neighbors in the incredible Twin-Villages community of Newcastle & Damariscotta, you'll find this modest property is just the right size, and exactly the right place.
This home has been well-loved & well-maintained for over 20 years, and the sellers have done an incredible job preparing it for the next owners. Move right in and start your next adventure!
Home Details
Home Type
- Single Family
Est. Annual Taxes
- $3,683
Year Built
- Built in 1850
Lot Details
- 1.4 Acre Lot
- Rural Setting
- Fenced
- Landscaped
- Level Lot
- Wooded Lot
- Property is zoned D1
Property Views
- Scenic Vista
- Woods
Home Design
- Post and Beam
- New Englander Architecture
- Farmhouse Style Home
- Cottage
- Wood Frame Construction
- Shingle Roof
- Shingle Siding
Interior Spaces
- 1,406 Sq Ft Home
- Multi-Level Property
- Wood Burning Fireplace
- Double Pane Windows
- Living Room with Fireplace
- Wood Flooring
Kitchen
- Breakfast Area or Nook
- Eat-In Kitchen
- Stove
- Gas Range
- Dishwasher
- ENERGY STAR Qualified Appliances
Bedrooms and Bathrooms
- 3 Bedrooms
- 2 Full Bathrooms
Laundry
- Dryer
- Washer
Unfinished Basement
- Walk-Out Basement
- Basement Fills Entire Space Under The House
- Interior Basement Entry
Parking
- Gravel Driveway
- On-Site Parking
Eco-Friendly Details
- Green Energy Fireplace or Wood Stove
Outdoor Features
- Nearby Water Access
- River Nearby
- Deck
- Patio
- Shed
Farming
- Farm
- Agricultural
Utilities
- Window Unit Cooling System
- Forced Air Heating System
- Heating System Uses Propane
- Heating System Uses Wood
- Private Water Source
- Well
- Electric Water Heater
- Septic System
- Private Sewer
- Internet Available
- Cable TV Available
Community Details
- No Home Owners Association
Listing and Financial Details
- Tax Lot 46
- Assessor Parcel Number NEWC-000002-000000-000046
Map
Home Values in the Area
Average Home Value in this Area
Tax History
| Year | Tax Paid | Tax Assessment Tax Assessment Total Assessment is a certain percentage of the fair market value that is determined by local assessors to be the total taxable value of land and additions on the property. | Land | Improvement |
|---|---|---|---|---|
| 2024 | $3,683 | $270,800 | $70,400 | $200,400 |
| 2023 | $3,152 | $197,000 | $56,200 | $140,800 |
| 2022 | $3,132 | $197,000 | $56,200 | $140,800 |
| 2021 | $3,014 | $197,000 | $56,200 | $140,800 |
| 2020 | $2,434 | $136,000 | $53,200 | $82,800 |
| 2019 | $2,434 | $136,000 | $53,200 | $82,800 |
| 2018 | $2,434 | $136,000 | $53,200 | $82,800 |
| 2017 | $2,455 | $136,000 | $53,200 | $82,800 |
| 2016 | $2,455 | $136,000 | $53,200 | $82,800 |
| 2015 | $2,455 | $136,000 | $53,200 | $82,800 |
| 2013 | $2,162 | $136,000 | $53,200 | $82,800 |
Property History
| Date | Event | Price | List to Sale | Price per Sq Ft |
|---|---|---|---|---|
| 09/19/2025 09/19/25 | For Sale | $450,000 | -- | $320 / Sq Ft |
Source: Maine Listings
MLS Number: 1636789
APN: NEWC-000002-000000-000046
- 3 Pond Rd Unit Downstairs
- 3 Pond Rd Unit Downstairs
- 367 Gardiner Rd
- 1619 Alna Rd
- 335 Bath Rd
- 9 Bayview Dr
- 236 Ocean Point Rd
- 39 Eastern Ave
- 38 Townsend Ave
- 38 Townsend Ave
- 40 Townsend Ave Unit 40 B
- 41 Hatch St
- 220 Atlantic Ave
- 17 Walker St Unit 2
- 3 Page St Unit 3 Page Street
- 5 Aegis Dr
- 5 Aegis Dr
- 83 Richardson St
- 84 Drayton Rd
- 1331 Old Rte One Unit A2
