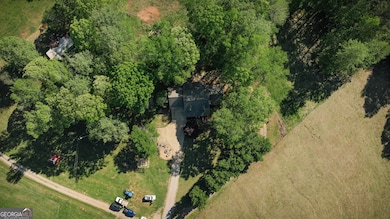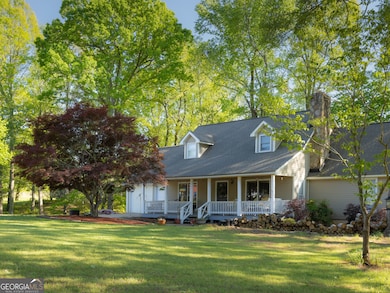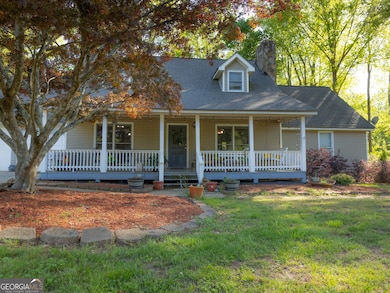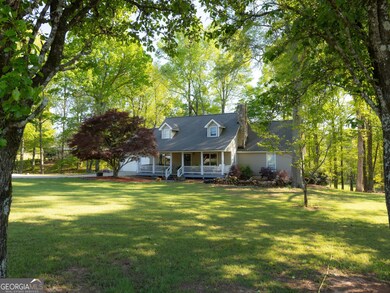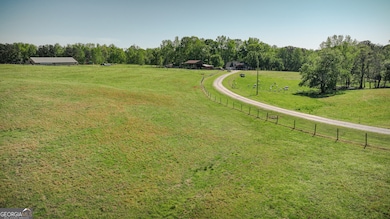Exceptional 50-Acre Estate with Home, Barn, Pastures & Creek - Ideal for Equestrians, Developers, and Visionaries Discover a rare opportunity to own 50 breathtaking acres of prime countryside just minutes from town-perfectly positioned for equestrian enthusiasts, visionary developers, hobby farmers, and nature lovers alike. This stunning estate seamlessly blends privacy, productivity, and potential, offering a versatile landscape of rolling pastures, wooded serenity, and a year-round creek meandering the full length of the property. At the heart of the land lies a spacious 5-bedroom, 3.5-bathroom country home, boasting over 2,500 sq. ft. of finished living space on the main and second floors, plus a walk-out basement with an additional 1,500+ sq. ft.-partially finished with a second living area, kitchenette, bathroom, and two additional rooms ready for your personal touch. For the horse enthusiast or livestock owner, the property features a massive 64'x96' main barn, complete with 7+ horse stalls, a partially finished tack room, and a centrally located watered horse wash bay with secure tie restraints-ideal for grooming and care. Additional structures offer abundant storage for equipment, hay, feed, and more. Approximately half the acreage is established pasture, enclosed with beautiful fencing and ready for grazing, while the remaining half offers a peaceful mix of mature hardwood and pine forest-perfect for trail riding, hunting, or future expansion. Whether you're seeking a working farm, private equestrian estate, or a development opportunity with natural water features and diverse terrain, this unique parcel offers the space, infrastructure, and inspiration to bring your vision to life. Located just west of the main house, a partially finished mobile home offers flexible potential-ideal as guest accommodations, housing for farm hands, or even as an income-producing rental opportunity.



