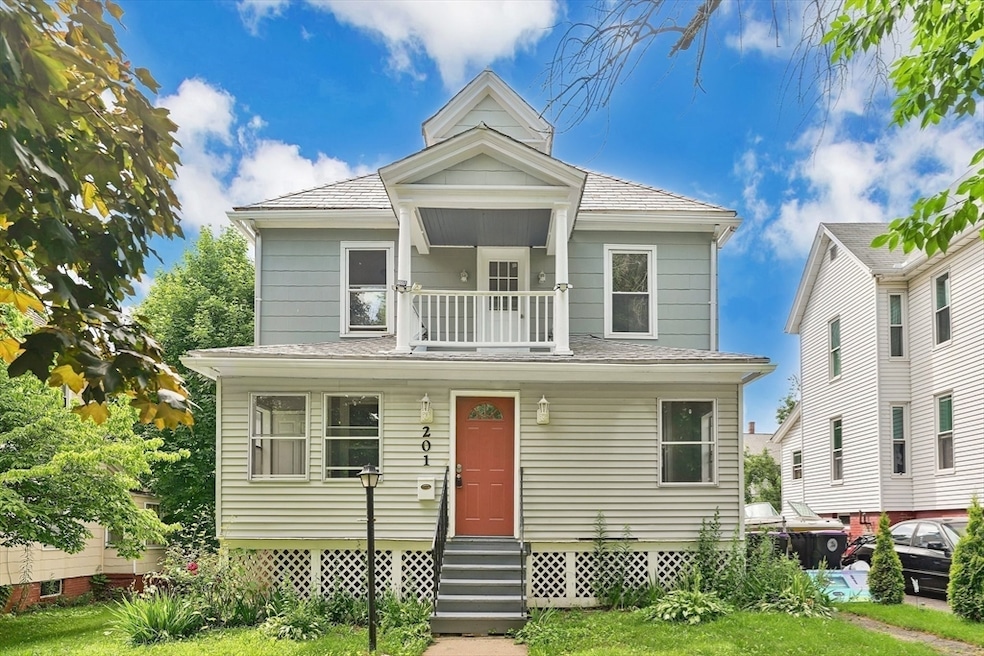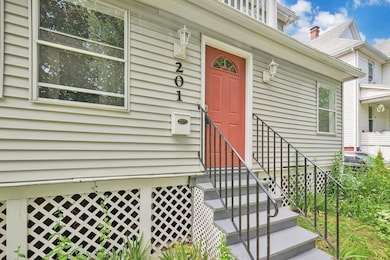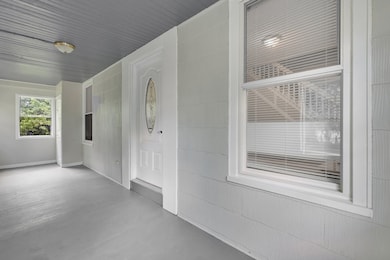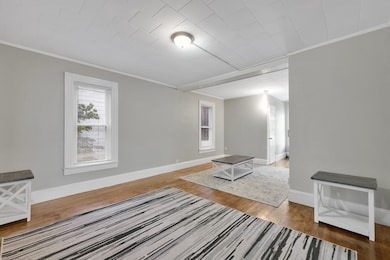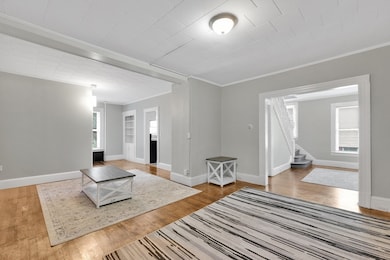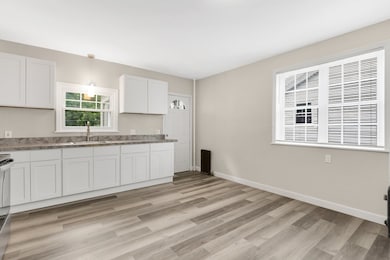201 Locust St Holyoke, MA 01040
Estimated payment $1,829/month
Highlights
- Medical Services
- Property is near public transit and schools
- Attic
- Colonial Architecture
- Wood Flooring
- No HOA
About This Home
Step into this beautifully renovated 3-bedroom, 3-bathroom (with a BONUS ROOM) home located in one of Holyoke’s most sought-after neighborhoods! From top to bottom, this home has been tastefully updated to blend modern comfort with timeless charm.The main level features a bright layout, showcasing gleaming floors, updated lighting, and a stylish kitchen. With three full bathrooms, there’s plenty of space and convenience for everyone.The finished basement offers additional living space, perfect for a family room, guest suite, or home office setup .Enjoy off-street parking, a partially fenced-in yard, and the peace of mind that comes with a move-in ready home.
Home Details
Home Type
- Single Family
Est. Annual Taxes
- $4,026
Year Built
- Built in 1930
Lot Details
- 5,502 Sq Ft Lot
- Fenced
- Cleared Lot
- Property is zoned R-2
Parking
- 2 Car Detached Garage
- Off-Street Parking
Home Design
- Colonial Architecture
- Block Foundation
- Frame Construction
- Shingle Roof
- Slate Roof
Flooring
- Wood
- Vinyl
Bedrooms and Bathrooms
- 3 Bedrooms
- Primary bedroom located on second floor
- 3 Full Bathrooms
Finished Basement
- Walk-Out Basement
- Basement Fills Entire Space Under The House
- Interior Basement Entry
- Laundry in Basement
Utilities
- No Cooling
- 1 Heating Zone
- Heating System Uses Natural Gas
- Heating System Uses Steam
- Gas Water Heater
Additional Features
- Range with Range Hood
- Enclosed Patio or Porch
- Property is near public transit and schools
- Attic
Listing and Financial Details
- Assessor Parcel Number M:0077 B:0006 L:4,2532048
Community Details
Overview
- No Home Owners Association
Amenities
- Medical Services
- Shops
- Coin Laundry
Recreation
- Park
- Jogging Path
Map
Home Values in the Area
Average Home Value in this Area
Tax History
| Year | Tax Paid | Tax Assessment Tax Assessment Total Assessment is a certain percentage of the fair market value that is determined by local assessors to be the total taxable value of land and additions on the property. | Land | Improvement |
|---|---|---|---|---|
| 2025 | $4,026 | $230,600 | $41,700 | $188,900 |
| 2024 | $3,655 | $192,900 | $39,500 | $153,400 |
| 2023 | $3,491 | $186,100 | $39,500 | $146,600 |
| 2022 | $3,340 | $173,400 | $39,500 | $133,900 |
| 2021 | $3,133 | $162,600 | $35,900 | $126,700 |
| 2020 | $2,965 | $155,400 | $35,900 | $119,500 |
| 2019 | $2,758 | $143,000 | $30,200 | $112,800 |
| 2018 | $2,623 | $137,100 | $30,200 | $106,900 |
| 2017 | $2,628 | $137,100 | $30,200 | $106,900 |
| 2016 | $2,579 | $134,900 | $30,200 | $104,700 |
| 2015 | $2,568 | $134,900 | $30,200 | $104,700 |
Property History
| Date | Event | Price | List to Sale | Price per Sq Ft | Prior Sale |
|---|---|---|---|---|---|
| 01/12/2026 01/12/26 | Pending | -- | -- | -- | |
| 10/28/2025 10/28/25 | For Sale | $289,900 | 0.0% | $113 / Sq Ft | |
| 10/26/2025 10/26/25 | Off Market | $289,900 | -- | -- | |
| 10/16/2025 10/16/25 | Price Changed | $289,900 | -5.0% | $113 / Sq Ft | |
| 08/20/2025 08/20/25 | Price Changed | $305,000 | -3.2% | $119 / Sq Ft | |
| 08/02/2025 08/02/25 | For Sale | $315,000 | 0.0% | $122 / Sq Ft | |
| 07/25/2025 07/25/25 | Off Market | $315,000 | -- | -- | |
| 07/17/2025 07/17/25 | Price Changed | $315,000 | -3.1% | $122 / Sq Ft | |
| 06/26/2025 06/26/25 | For Sale | $325,000 | +89.0% | $126 / Sq Ft | |
| 04/04/2025 04/04/25 | Sold | $172,000 | -14.0% | $102 / Sq Ft | View Prior Sale |
| 03/18/2025 03/18/25 | Pending | -- | -- | -- | |
| 02/28/2025 02/28/25 | For Sale | $199,900 | -- | $119 / Sq Ft |
Purchase History
| Date | Type | Sale Price | Title Company |
|---|---|---|---|
| Quit Claim Deed | $172,000 | None Available | |
| Quit Claim Deed | $172,000 | None Available | |
| Deed | $102,000 | -- | |
| Deed | $102,000 | -- |
Mortgage History
| Date | Status | Loan Amount | Loan Type |
|---|---|---|---|
| Open | $209,000 | Construction | |
| Closed | $209,000 | Construction | |
| Previous Owner | $76,500 | Purchase Money Mortgage | |
| Previous Owner | $90,096 | No Value Available |
Source: MLS Property Information Network (MLS PIN)
MLS Number: 73397530
APN: HOLY-000077-000006-000004
- 301-303 Linden St
- 140 Sycamore St
- 329 Beech St
- 141 Saint Jerome Ave
- 268-270 Sargeant St
- 225 Beech St Unit 227
- 1684 Northampton St
- 41 Lynwood Ave
- 1705-1707 Northampton St
- 215 Elm St
- 69 Gates St
- 60 Chapin St Unit D
- 1137 Dwight St Unit C
- 219 Suffolk St
- 15-17 Oconnor Ave
- 13 Hampshire St
- 11 Hampshire St
- 0 High St
- 21 Francis Ave
- 1225 Hampden St
Ask me questions while you tour the home.
