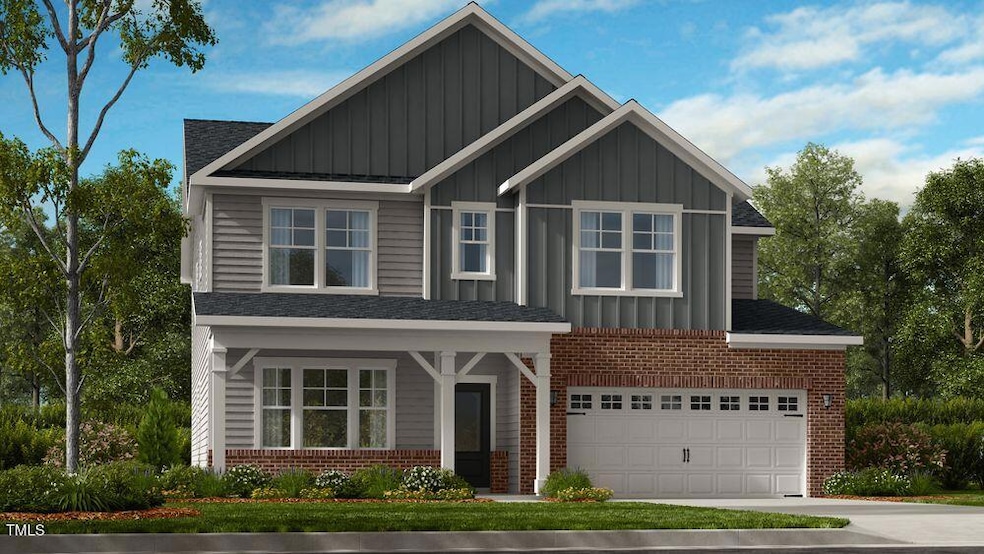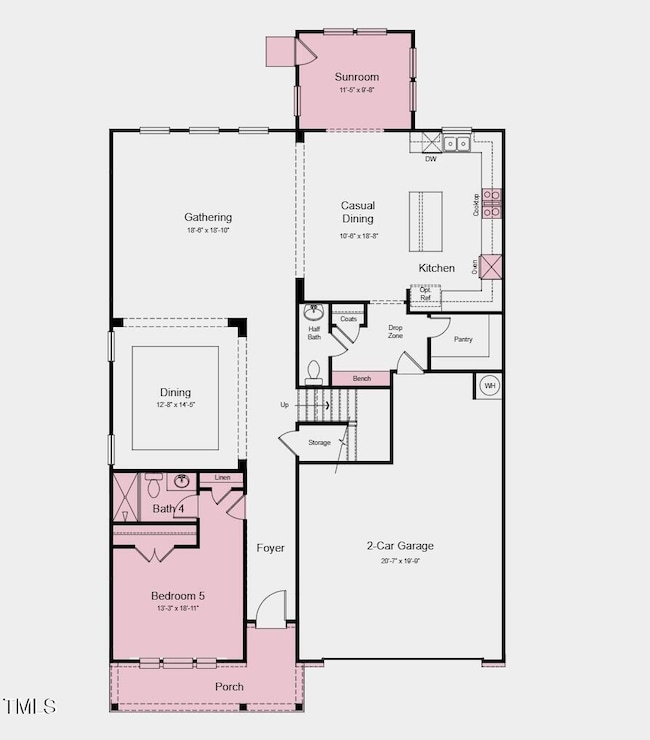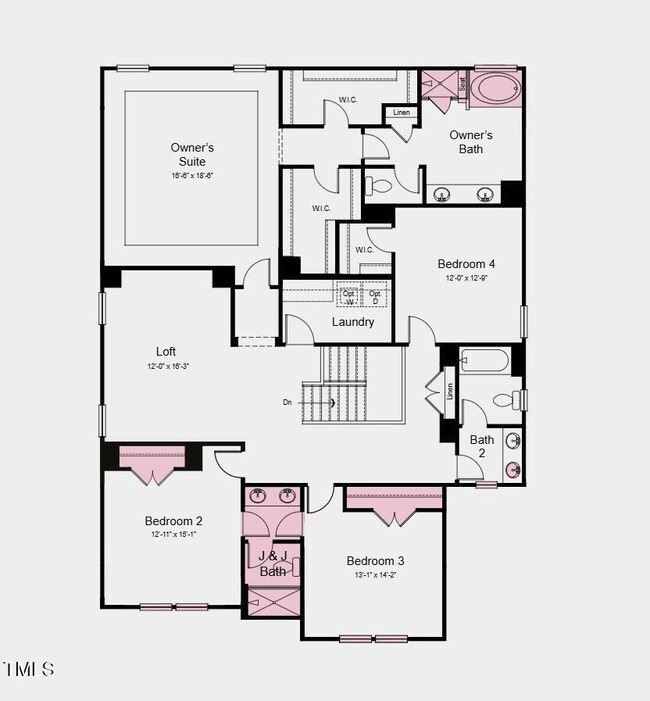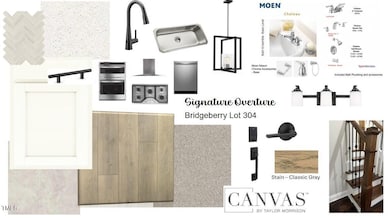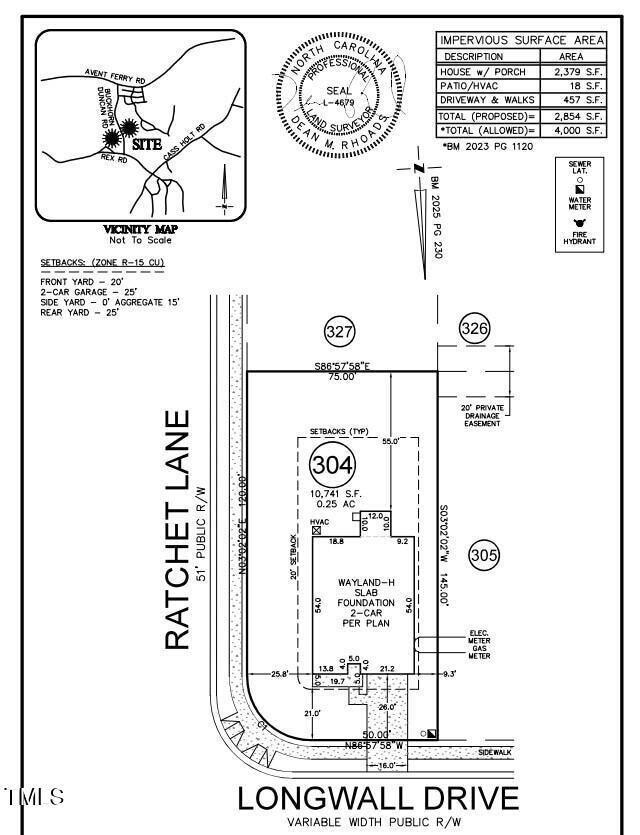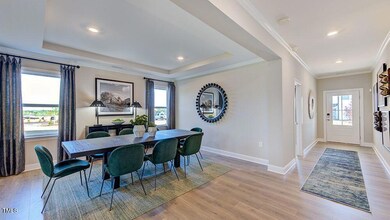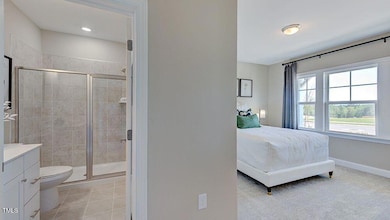
201 Longwall Dr Holly Springs, NC 27540
Estimated payment $4,941/month
Highlights
- Fitness Center
- Under Construction
- Transitional Architecture
- Holly Grove Elementary School Rated A
- Clubhouse
- Main Floor Bedroom
About This Home
New Construction - September Completion! Built by America's Most Trusted Homebuilder. Welcome to the Wayland at 201 Longwall Drive in Bridgeberry! This floor plan offers bright, open spaces designed with modern living in mind. Off the foyer, a private guest bedroom and full bath provide a comfortable retreat for visitors. At the heart of the home, the formal dining room, gathering room, and kitchen flow together effortlessly, complemented by a walk-in pantry, casual dining nook, mudroom, and nearby half bath. The 2-car garage with bonus storage is just steps from the kitchen for added convenience. Upstairs, a spacious loft connects three secondary bedrooms with a shared full bath, a central laundry room, and a relaxing primary suite featuring dual vanities, two walk-in closets, a soaking tub, and a separate shower. Set in Bridgeberry—a charming new home community in Holly Springs, just outside Raleigh—you'll enjoy lush green surroundings, welcoming streets, top-rated schools, and access to endless opportunities close to home. Additional highlights include: sunroom, gourmet kitchen, a main floor bedroom with a full bathroom, tray ceiling in the dining room and owner's suite, bench at the garage entry, a soaking tub with a separate shower in the owner's bathroom, an additional sink in bathroom 2, and a jack-and-jill bathroom. Photos are for representative purposes only. MLS#10100581
Home Details
Home Type
- Single Family
Est. Annual Taxes
- $6,853
Year Built
- Built in 2025 | Under Construction
Lot Details
- 0.25 Acre Lot
- North Facing Home
- Landscaped
- Corner Lot
HOA Fees
- $138 Monthly HOA Fees
Parking
- 2 Car Attached Garage
- Parking Storage or Cabinetry
- Front Facing Garage
- Garage Door Opener
- Private Driveway
- 2 Open Parking Spaces
Home Design
- Home is estimated to be completed on 9/30/25
- Transitional Architecture
- Brick Exterior Construction
- Slab Foundation
- Frame Construction
- Architectural Shingle Roof
- Board and Batten Siding
Interior Spaces
- 3,670 Sq Ft Home
- 2-Story Property
- Tray Ceiling
- Insulated Windows
- Window Screens
- Entrance Foyer
- Great Room
- Breakfast Room
- Dining Room
- Loft
- Pull Down Stairs to Attic
Kitchen
- Double Convection Oven
- Gas Cooktop
- Microwave
- Dishwasher
- Kitchen Island
- Quartz Countertops
Flooring
- Carpet
- Laminate
Bedrooms and Bathrooms
- 5 Bedrooms
- Main Floor Bedroom
- Walk-In Closet
Laundry
- Laundry Room
- Laundry on upper level
Home Security
- Carbon Monoxide Detectors
- Fire and Smoke Detector
Outdoor Features
- Rain Gutters
Schools
- Holly Grove Elementary And Middle School
- Fuquay Varina High School
Utilities
- Forced Air Zoned Heating and Cooling System
- Heating System Uses Natural Gas
- Underground Utilities
- Tankless Water Heater
Listing and Financial Details
- Home warranty included in the sale of the property
- Assessor Parcel Number NALOT304
Community Details
Overview
- Association fees include ground maintenance
- Elite Management Association, Phone Number (919) 233-7660
- Built by Taylor Morrison
- Bridgeberry Subdivision, Wayland Floorplan
Amenities
- Clubhouse
Recreation
- Community Playground
- Fitness Center
- Community Pool
Map
Home Values in the Area
Average Home Value in this Area
Property History
| Date | Event | Price | Change | Sq Ft Price |
|---|---|---|---|---|
| 08/26/2025 08/26/25 | Price Changed | $782,757 | -0.6% | $213 / Sq Ft |
| 06/04/2025 06/04/25 | Pending | -- | -- | -- |
| 06/04/2025 06/04/25 | For Sale | $787,757 | -- | $215 / Sq Ft |
Similar Homes in Holly Springs, NC
Source: Doorify MLS
MLS Number: 10100581
- 129 Seagraves Creek Dr
- 213 Seagraves Creek Dr
- 117 Seagraves Creek Dr
- 124 Seagraves Creek Dr
- 121 Seagraves Creek Dr
- 200 Seagraves Creek Dr
- 132 Seagraves Creek Dr
- 300 Seagraves Creek Dr
- 104 Sodalite Ln
- Wayland Plan at Bridgeberry
- Ashford Plan at Bridgeberry
- Hamilton Plan at Bridgeberry
- Sheridan Plan at Bridgeberry
- Bedford Plan at Bridgeberry
- Andrews Plan at Bridgeberry
- 200 Cloud Berry Ln
- 232 Randleman Ct
- 204 Ashland Hill Dr
- 609 Ramsours Mill Dr
- 112 Bellmont Crest Dr
