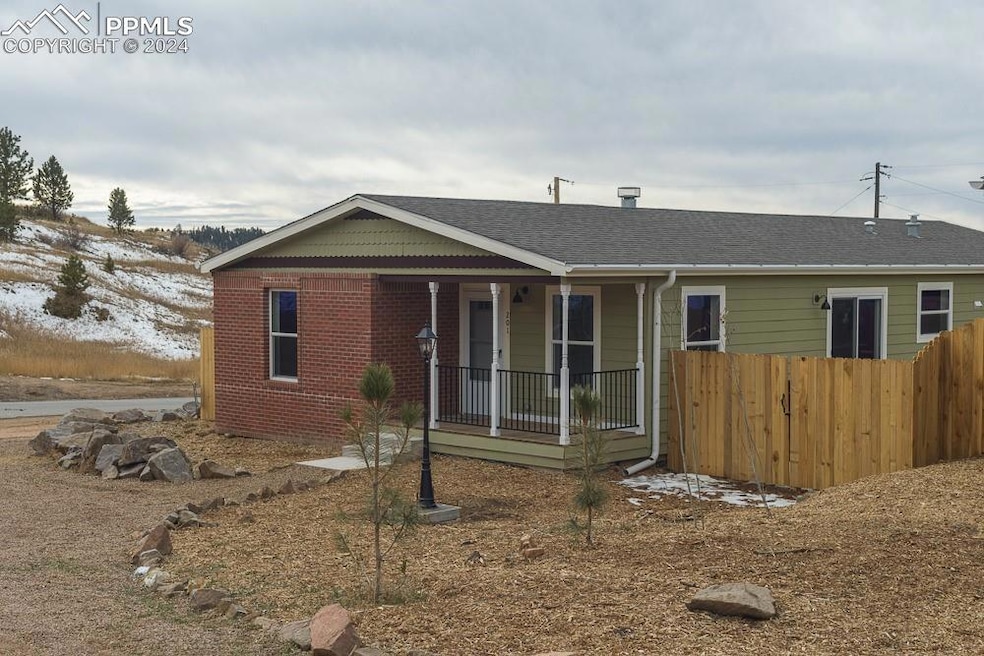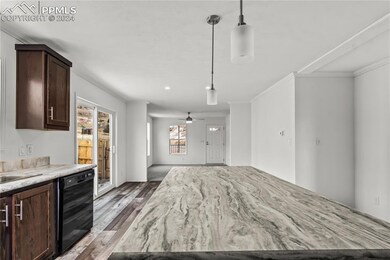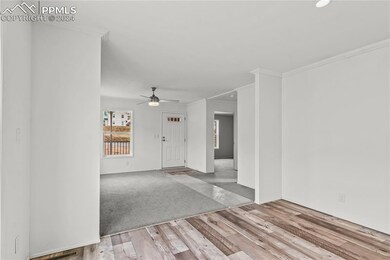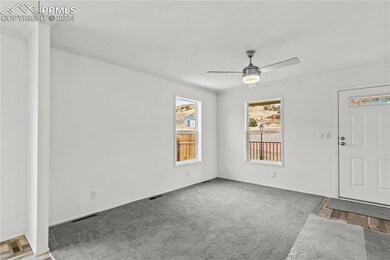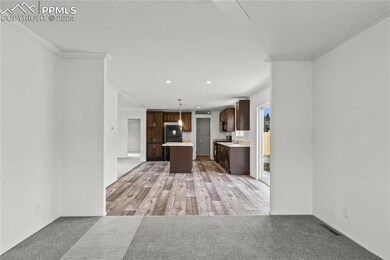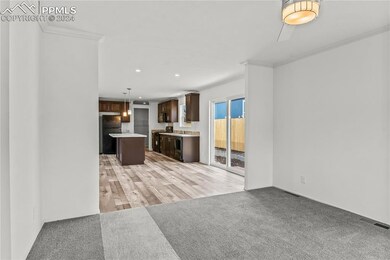201 Main St Cripple Creek, CO 80813
Estimated payment $2,026/month
Highlights
- New Construction
- Deck
- Great Room
- City View
- Ranch Style House
- Fireplace
About This Home
Hello Colorado entrepreneurs and home buyers ! Intrigued?, read on. Here is the home you have been waiting for. Do you want to run a small business out of your home? This is home is zoned for just that. Zoned BB !!!!! I want to welcome you home to this brand new Modern style home on a very spacious lot in the heart of Cripple Creek. Beautiful custom front landscaping. Custom covered front deck. Amazing home features 3 bedrooms, 2 bathrooms, Large kitchen with lots of cabinets, big island and a walk out. Beautiful living room with custom gas fireplace and walk out. Master bedroom features walk in closet and attached huge master bath with a spacious walk in shower. Separate laundry area room. Tons of natural light. Lots of parking to include a Huge parking pad in rear yard off of alley. I could go on and on, but please come out and take a look for yourself and let me be the first to Welcome you to your new home!
Listing Agent
Muldoon Associates Inc Brokerage Phone: (719) 591-8332 Listed on: 02/05/2024
Co-Listing Agent
RE/MAX Real Estate Group Brokerage Phone: (719) 591-8332 License #040033323
Home Details
Home Type
- Single Family
Est. Annual Taxes
- $264
Year Built
- Built in 2023 | New Construction
Lot Details
- 7,667 Sq Ft Lot
- Back Yard Fenced
- Landscaped
- Level Lot
Parking
- Gravel Driveway
Property Views
- City
- Mountain
Home Design
- Ranch Style House
- Shingle Roof
Interior Spaces
- 1,599 Sq Ft Home
- Crown Molding
- Ceiling Fan
- Fireplace
- Great Room
- Crawl Space
Kitchen
- Plumbed For Gas In Kitchen
- Microwave
- Dishwasher
- Disposal
Flooring
- Carpet
- Luxury Vinyl Tile
Bedrooms and Bathrooms
- 3 Bedrooms
Outdoor Features
- Deck
Utilities
- Forced Air Heating System
- Heating System Uses Natural Gas
Community Details
- Built by Clayton Homes
Map
Home Values in the Area
Average Home Value in this Area
Property History
| Date | Event | Price | List to Sale | Price per Sq Ft |
|---|---|---|---|---|
| 07/23/2025 07/23/25 | For Sale | $379,000 | 0.0% | $237 / Sq Ft |
| 07/23/2025 07/23/25 | Off Market | $379,000 | -- | -- |
| 06/12/2025 06/12/25 | For Sale | $379,000 | 0.0% | $237 / Sq Ft |
| 05/28/2025 05/28/25 | Pending | -- | -- | -- |
| 04/28/2025 04/28/25 | Price Changed | $379,000 | 0.0% | $237 / Sq Ft |
| 04/28/2025 04/28/25 | For Sale | $379,000 | -1.3% | $237 / Sq Ft |
| 02/04/2025 02/04/25 | Off Market | $384,000 | -- | -- |
| 11/14/2024 11/14/24 | Price Changed | $384,000 | -1.3% | $240 / Sq Ft |
| 08/10/2024 08/10/24 | Price Changed | $389,000 | -2.5% | $243 / Sq Ft |
| 06/19/2024 06/19/24 | Price Changed | $399,000 | -8.3% | $250 / Sq Ft |
| 02/05/2024 02/05/24 | For Sale | $435,000 | -- | $272 / Sq Ft |
Source: Pikes Peak REALTOR® Services
MLS Number: 2677504
- 209 Main St
- 614 Lode Ave
- 525 Carr Ave
- 0 Aspen St Unit 6461261
- TBD Silver St
- 206 Fourth St
- 314 Silver St
- 414 Aspen St
- 333 E Eaton Ave
- 325 E Eaton Ave
- 125 Porphyry St
- 153 Hayden St
- 137 Hayden St
- 214/222 E Golden Ave
- 203 N Hayden St
- 107 Placer St
- 0 R0029767 Unit 7609809
- 0 No Site Address Unit 235070
- 0 Colorado 67
- 315 S 5th St
- 280 Highland Meadows Dr
- 9415 Ute Rd Unit ID1065701P
- 9885 Fountain Rd
- 10215 Ute Pass Ave
- 10215 Ute Pass Ave
- 10215 Ute Pass Ave
- 312 Ruxton Ave Unit 1
- 860 Prospect Place
- 460 El Paso Blvd Unit 1
- 460 El Paso Blvd Unit 3
- 189 Illini Dr
- 71 Pinecrest Rd Unit ID1065700P
- 2407 Virgo Dr
- 1735 Presidential Heights
- 1030 Market St Unit A
- 6 Pike View Dr
- 100 Red Rock Ct
- 1309 W Browning Ave
- 380 Paradise Cir Unit A-1
