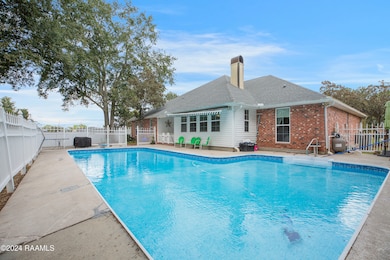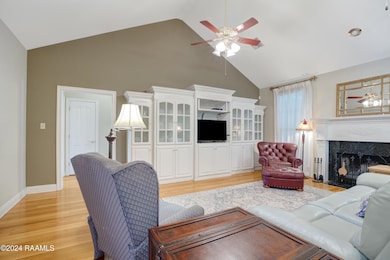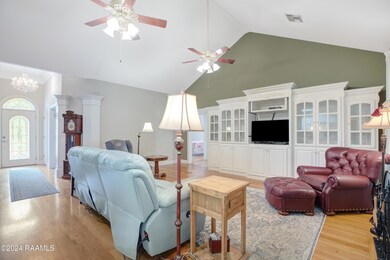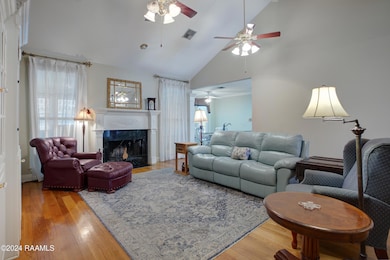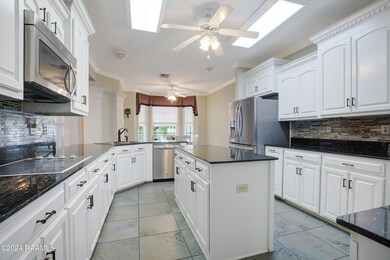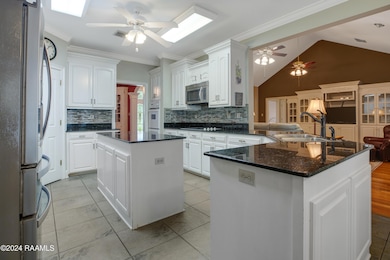201 Marquette St New Iberia, LA 70563
Estimated payment $2,075/month
Highlights
- Property fronts a bayou
- In Ground Pool
- Traditional Architecture
- Belle Place Middle School Rated A-
- Vaulted Ceiling
- Wood Flooring
About This Home
*** This beautiful , well constructed 2002 custom built home on 1/2 acre with 2680 sq ft living area on the bayou including a nice swimming pool & is ready for it's new owners *** 3 bedroom, 2 1/2 bath home features high ceilings, exquisite triple crown moldings & millwork, fireplace, granite countertops & wood & tile flooring * Stainless Steel appliances remain in this kitchen with an Island & plenty of cabinetry & small walk in pantry * Separate dining room, breakfast room & a huge sunroom/ bonus room are overlooking the fenced pool area * Split floor plan with large bedrooms & the Owner's suite is very spacious with a seating area * Owner's bathroom has a walk in closet, soaker tub, separate shower & dual vanities * Cozy office is located off of the hall entry includes a large window with a nice view & built in's * Nice size laundry room with a sink & freezer remains * Double garage has permanent stairs to partially decked attic & roof shingles were installed in 2020 * Lennox HVAC unit was installed in 2017 & is serviced twice a year* Walls are Solid sheeted , Slab is post tension, tankless water heater (2023) plus traditional water heater were installed * Home Is Conveniently Located off Parkview Dr. Close To Grocery Stores, Restaurants, Banks, Fuel Station, Stores, School, Hospital ** * Pool is 3 1/2 ft up to 8 1/2 ft. deep * The Average Electric Bill is Only $214. per month * CALL FOR YOUR SHOWING APPOINTMENT TODAY *
Home Details
Home Type
- Single Family
Est. Annual Taxes
- $2,171
Year Built
- Built in 2002
Lot Details
- 0.5 Acre Lot
- Property fronts a bayou
- Cul-De-Sac
- Partially Fenced Property
- Vinyl Fence
- Landscaped
- Sloped Lot
Parking
- 2 Car Garage
- Open Parking
Home Design
- Traditional Architecture
- Brick Exterior Construction
- Slab Foundation
- Frame Construction
- Composition Roof
- Vinyl Siding
Interior Spaces
- 2,680 Sq Ft Home
- 1-Story Property
- Built-In Features
- Bookcases
- Crown Molding
- Vaulted Ceiling
- Wood Burning Fireplace
- Double Pane Windows
- Window Treatments
- Home Office
- Laundry Room
Kitchen
- Walk-In Pantry
- Electric Cooktop
- Microwave
- Dishwasher
- Granite Countertops
- Disposal
Flooring
- Wood
- Tile
Bedrooms and Bathrooms
- 3 Bedrooms
- Walk-In Closet
- Double Vanity
- Separate Shower
Pool
- In Ground Pool
- Pool Liner
Outdoor Features
- Open Patio
- Exterior Lighting
Schools
- North Lewis Elementary School
- Belle Place Middle School
- New Iberia High School
Utilities
- Central Heating and Cooling System
Community Details
- Built by Mr Champagne
- Lasalle Subdivision
Listing and Financial Details
- Tax Lot Part Lot 8
Map
Home Values in the Area
Average Home Value in this Area
Tax History
| Year | Tax Paid | Tax Assessment Tax Assessment Total Assessment is a certain percentage of the fair market value that is determined by local assessors to be the total taxable value of land and additions on the property. | Land | Improvement |
|---|---|---|---|---|
| 2024 | $2,171 | $24,601 | $2,969 | $21,632 |
| 2023 | $2,236 | $24,601 | $2,969 | $21,632 |
| 2022 | $1,642 | $24,601 | $2,969 | $21,632 |
| 2021 | $1,643 | $24,601 | $2,969 | $21,632 |
| 2020 | $1,142 | $24,601 | $0 | $0 |
| 2017 | $1,093 | $24,601 | $2,969 | $21,632 |
| 2016 | $1,065 | $24,601 | $2,969 | $21,632 |
| 2014 | $2,109 | $24,601 | $2,969 | $21,632 |
Property History
| Date | Event | Price | List to Sale | Price per Sq Ft |
|---|---|---|---|---|
| 10/07/2025 10/07/25 | Price Changed | $360,000 | -4.0% | $134 / Sq Ft |
| 08/22/2025 08/22/25 | Price Changed | $375,000 | -2.6% | $140 / Sq Ft |
| 08/22/2025 08/22/25 | For Sale | $385,000 | 0.0% | $144 / Sq Ft |
| 08/19/2025 08/19/25 | Off Market | -- | -- | -- |
| 07/17/2025 07/17/25 | For Sale | $385,000 | 0.0% | $144 / Sq Ft |
| 07/17/2025 07/17/25 | Off Market | -- | -- | -- |
| 10/31/2024 10/31/24 | Price Changed | $385,000 | -2.5% | $144 / Sq Ft |
| 08/26/2024 08/26/24 | Price Changed | $395,000 | -1.2% | $147 / Sq Ft |
| 07/27/2024 07/27/24 | Price Changed | $399,900 | -4.6% | $149 / Sq Ft |
| 07/10/2024 07/10/24 | For Sale | $419,000 | -- | $156 / Sq Ft |
Source: REALTOR® Association of Acadiana
MLS Number: 24006493
APN: 0503123000
- 506 Grand Pré Blvd
- 925 Alvin St
- 923 Alvin St
- 1012 Virginia St Unit A
- 1012 Virginia St
- 313 Lee St
- 1302 Adrian St
- 1001 E Dale St
- 714 Saint Jude Ave
- 1422 Southport Blvd Unit A
- 1504 Southport Blvd
- 1506 Southport Blvd
- 1603 Dehart Dr Unit B
- 505 W Dale St
- 495 Apricot St
- 1468 Providence St
- 615 Yvonne St
- 209 Santa Ines St
- 4005 E Old Spanish Trail
- 1607 Sugarland Terrace

