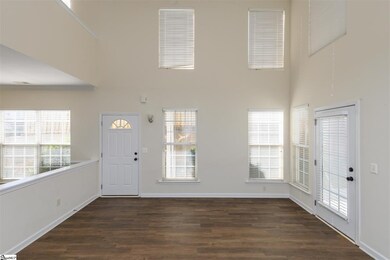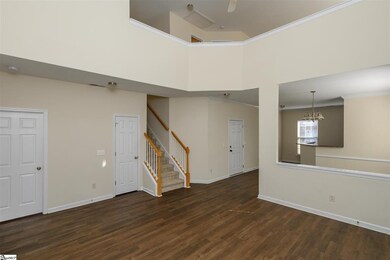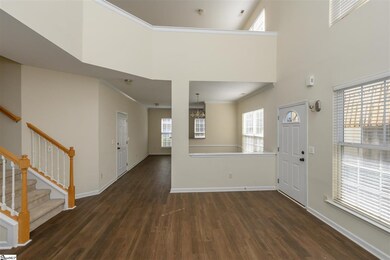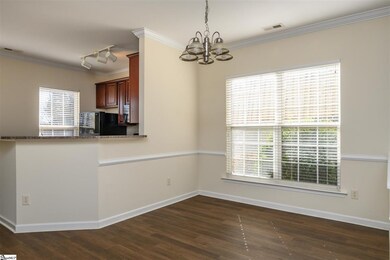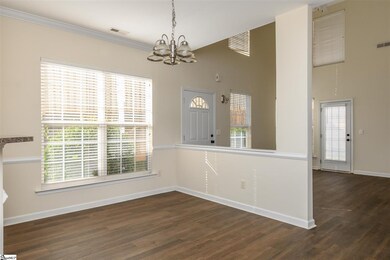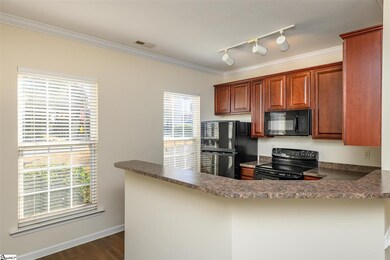
Highlights
- Open Floorplan
- Traditional Architecture
- Loft
- Woodland Elementary School Rated A
- Main Floor Primary Bedroom
- Corner Lot
About This Home
As of January 2022Don't miss this exceptional and spacious townhome in the coveted Riverside school district! Appeal begins with an attractive stone façade and single garage for this more-private end unit. A covered stoop welcomes you inside, where a soaring 2-story Family Room greets you with attractive flooring, lighted ceiling fan, and convenient coat closet with additional storage. A half wall opens up the room to the Dining Area with drop chandelier and crown molding that ushers you into the fabulous and functional Kitchen. Miles of workspace countertops, extended height cabinetry, track lighting, and black appliances that all remain make this room desirable to the family chef! Completing the main level is the Owner's Suite adorned with soft carpet, ceiling fan light, crown molding, a large walk-in closet, and private access to the Bath with extended vanity, tub/shower, and walk-in Laundry with the washer and dryer to convey! Upstairs, you will be delighted by the Bonus Loft that overlooks the Family Room! Also found are two sizeable secondary Bedrooms with carpet, flush mount lights, and double door closets that share the Hall Bath, and a Home Office with its own eave storage. Outdoors, you will love relaxing on the Patio that has a magnetic screen on the door to the Family Room, allowing the breeze to flow into the home. There is also green common space behind the units for kids or pets to play! Being move-in ready and located very near the Pelham Rd corridor, I-85, downtown Greer, and minutes from downtown Greenville make this townhome desirable to the most discerning buyer!
Last Agent to Sell the Property
Carolina Moves, LLC License #96584 Listed on: 12/02/2021
Property Details
Home Type
- Condominium
Est. Annual Taxes
- $3,597
HOA Fees
- $65 Monthly HOA Fees
Home Design
- Traditional Architecture
- Slab Foundation
- Composition Roof
- Vinyl Siding
- Stone Exterior Construction
Interior Spaces
- 1,826 Sq Ft Home
- 1,800-1,999 Sq Ft Home
- 2-Story Property
- Open Floorplan
- Smooth Ceilings
- Ceiling height of 9 feet or more
- Ceiling Fan
- Great Room
- Dining Room
- Home Office
- Loft
- Storage In Attic
Kitchen
- Free-Standing Electric Range
- Built-In Microwave
- Dishwasher
- Laminate Countertops
- Disposal
Flooring
- Carpet
- Vinyl
Bedrooms and Bathrooms
- 3 Bedrooms | 1 Primary Bedroom on Main
- Walk-In Closet
- 2 Full Bathrooms
- Bathtub with Shower
Laundry
- Laundry Room
- Laundry on main level
- Dryer
- Washer
Parking
- 1 Car Attached Garage
- Garage Door Opener
Schools
- Woodland Elementary School
- Riverside Middle School
- Riverside High School
Utilities
- Heating Available
- Underground Utilities
- Electric Water Heater
- Satellite Dish
- Cable TV Available
Additional Features
- Patio
- Level Lot
Listing and Financial Details
- Tax Lot Unit A
- Assessor Parcel Number 0529110100100
Community Details
Overview
- Association fees include by-laws, restrictive covenants
- Nhe Mariel Williams 864 900 5762 HOA
- Chartwell Estates Subdivision
- Mandatory home owners association
- Maintained Community
Amenities
- Common Area
Recreation
- Community Pool
Ownership History
Purchase Details
Home Financials for this Owner
Home Financials are based on the most recent Mortgage that was taken out on this home.Purchase Details
Home Financials for this Owner
Home Financials are based on the most recent Mortgage that was taken out on this home.Purchase Details
Home Financials for this Owner
Home Financials are based on the most recent Mortgage that was taken out on this home.Purchase Details
Home Financials for this Owner
Home Financials are based on the most recent Mortgage that was taken out on this home.Similar Homes in Greer, SC
Home Values in the Area
Average Home Value in this Area
Purchase History
| Date | Type | Sale Price | Title Company |
|---|---|---|---|
| Deed | $246,500 | None Available | |
| Warranty Deed | $159,900 | None Available | |
| Deed | $145,000 | None Available | |
| Deed | $149,283 | None Available |
Mortgage History
| Date | Status | Loan Amount | Loan Type |
|---|---|---|---|
| Open | $184,000 | No Value Available | |
| Previous Owner | $127,920 | New Conventional | |
| Previous Owner | $116,000 | New Conventional | |
| Previous Owner | $2,000 | Stand Alone Second | |
| Previous Owner | $144,804 | Unknown |
Property History
| Date | Event | Price | Change | Sq Ft Price |
|---|---|---|---|---|
| 01/11/2022 01/11/22 | Sold | $246,500 | +9.6% | $137 / Sq Ft |
| 12/02/2021 12/02/21 | For Sale | $225,000 | 0.0% | $125 / Sq Ft |
| 03/08/2021 03/08/21 | Rented | $1,450 | 0.0% | -- |
| 03/02/2021 03/02/21 | For Rent | $1,450 | +3.9% | -- |
| 04/02/2020 04/02/20 | Rented | $1,395 | 0.0% | -- |
| 03/08/2020 03/08/20 | For Rent | $1,395 | 0.0% | -- |
| 09/12/2017 09/12/17 | Sold | $159,900 | 0.0% | $100 / Sq Ft |
| 08/13/2017 08/13/17 | Pending | -- | -- | -- |
| 08/10/2017 08/10/17 | For Sale | $159,900 | -- | $100 / Sq Ft |
Tax History Compared to Growth
Tax History
| Year | Tax Paid | Tax Assessment Tax Assessment Total Assessment is a certain percentage of the fair market value that is determined by local assessors to be the total taxable value of land and additions on the property. | Land | Improvement |
|---|---|---|---|---|
| 2024 | $5,665 | $14,010 | $1,440 | $12,570 |
| 2023 | $5,665 | $14,010 | $1,440 | $12,570 |
| 2022 | $3,671 | $9,620 | $1,380 | $8,240 |
| 2021 | $3,597 | $9,620 | $1,380 | $8,240 |
| 2020 | $3,256 | $8,370 | $1,200 | $7,170 |
| 2019 | $3,251 | $8,370 | $1,200 | $7,170 |
| 2018 | $3,192 | $8,370 | $1,200 | $7,170 |
| 2017 | $3,140 | $8,370 | $1,200 | $7,170 |
| 2016 | $1,323 | $139,420 | $20,000 | $119,420 |
| 2015 | $1,283 | $139,420 | $20,000 | $119,420 |
| 2014 | $1,246 | $135,690 | $23,500 | $112,190 |
Agents Affiliated with this Home
-

Seller's Agent in 2022
Jennifer Pruitt
Carolina Moves, LLC
(864) 506-4748
4 in this area
43 Total Sales
-

Buyer's Agent in 2022
Sherry Hays
North Group Real Estate
(864) 640-6047
1 in this area
8 Total Sales
-
A
Seller's Agent in 2021
Ayo Dosunmu
Carolina Moves, LLC
(864) 475-1234
1 Total Sale
-

Seller's Agent in 2017
Angie Brazell
XSell Upstate
(864) 787-0048
3 in this area
93 Total Sales
-
M
Buyer's Agent in 2017
Mary Stork
BHHS C Dan Joyner - Pelham
Map
Source: Greater Greenville Association of REALTORS®
MLS Number: 1459860
APN: 0529.11-01-001.00
- 826 Chartwell Dr
- 229 Marshland Ln
- 100 Granite Woods Way
- 235 Marshland Ln
- 15 Tack Ln
- 124 Bascom Ct
- 24 Roselite Cir Unit 24
- 1 Olivine Way
- 18 Nautical Dr
- 15 Seaside Ln
- 211 Highgate Cir
- 408 Chartwell Dr
- 241 Highgate Cir
- 812 Medora Dr
- 1931 Gibbs Shoals Rd
- 5 Yellow Fox Rd
- 100 Hingham Way
- 431 Clare Bank Dr
- 107 Hingham Way
- 131 Yellow Fox Rd

