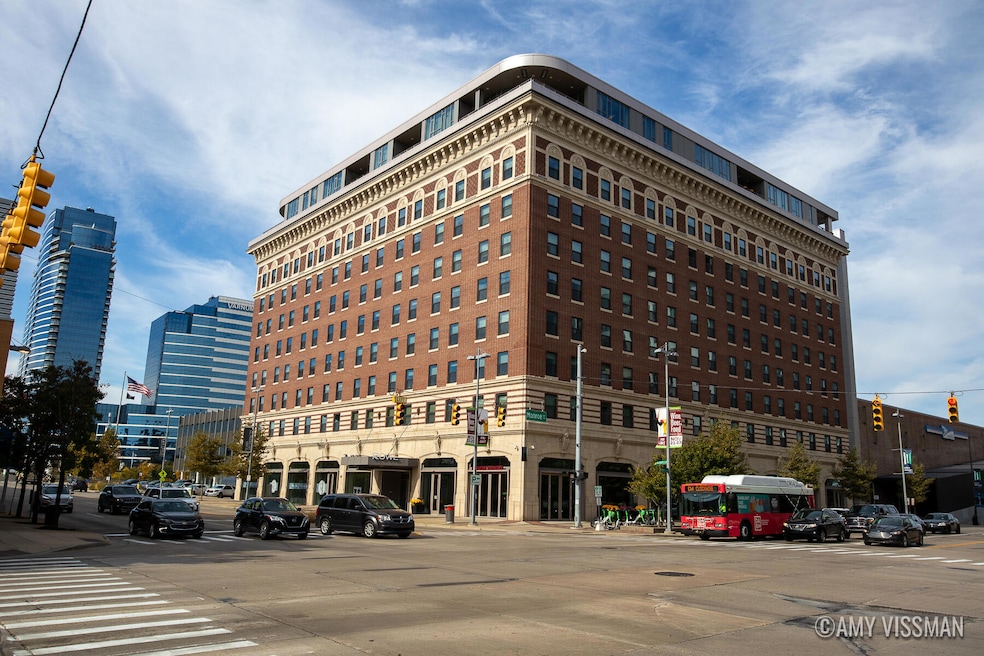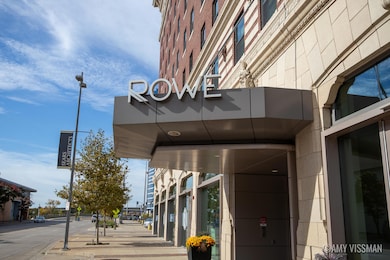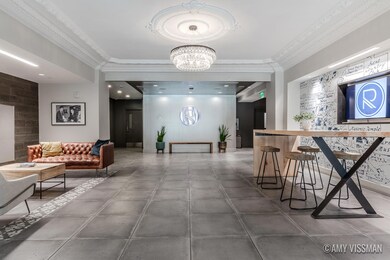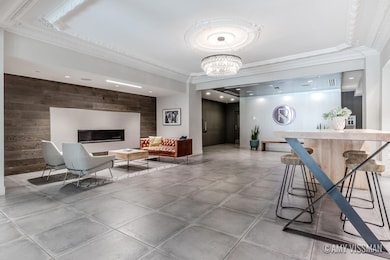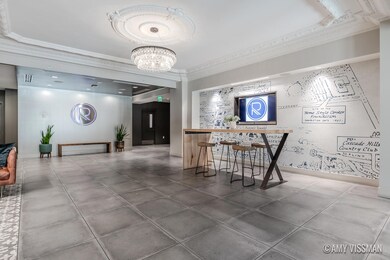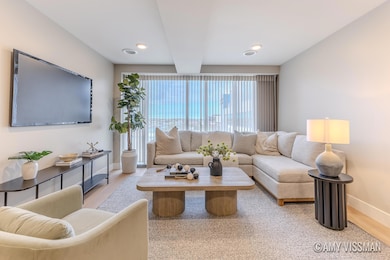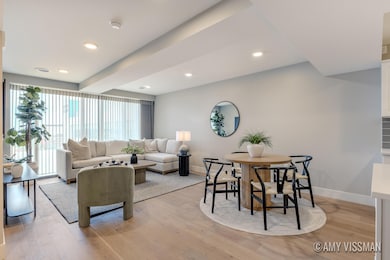201 Michigan St NW Unit 1004 Grand Rapids, MI 49503
Downtown Grand Rapids NeighborhoodEstimated payment $3,776/month
Highlights
- Contemporary Architecture
- 2 Car Attached Garage
- Kitchen Island
- Breakfast Area or Nook
- Snack Bar or Counter
- 4-minute walk to Crescent Park
About This Home
Experience the best of downtown Grand Rapids living in this beautifully updated 2-bedroom, 2-bath condo located in The Rowe. Offering over 1,200 square feet of modern living space, this home combines style, comfort, and convenience in one of the city's most sought-after locations.
Step inside to find an open-concept layout with attractive decor, large windows, and gorgeous city and river views that fill the space with natural light. The updated kitchen features sleek countertops, stainless steel appliances, and a spacious island perfect for entertaining. The primary suite includes a walk-in closet and a private bath, while the second bedroom is ideal for guests or a home office.
Enjoy exceptional amenities including access to the rooftop deck with panoramic skyline views, community room, a fully equipped workout room, and storage facility conveniently located down the hall. Whether you're relaxing on the rooftop, exploring nearby restaurants, or catching a concert at Van Andel arena you will love the vibrant downtown lifestyle this condo offers at a very affordable price with temperature-controlled garage with 2 spaces!
Taxes are at non homestead rate
Make your appointment today!
Property Details
Home Type
- Condominium
Year Built
- Built in 1921
Lot Details
- Private Entrance
HOA Fees
- $405 Monthly HOA Fees
Parking
- 2 Car Attached Garage
- Garage Door Opener
Home Design
- Contemporary Architecture
- Flat Roof Shape
- Brick Exterior Construction
Interior Spaces
- 1,211 Sq Ft Home
- 1-Story Property
Kitchen
- Breakfast Area or Nook
- Eat-In Kitchen
- Oven
- Range
- Microwave
- Dishwasher
- Kitchen Island
- Snack Bar or Counter
Bedrooms and Bathrooms
- 2 Main Level Bedrooms
- 2 Full Bathrooms
Laundry
- Laundry on main level
- Dryer
- Washer
Utilities
- Central Air
- Heating System Uses Natural Gas
- Heat Pump System
- High Speed Internet
- Internet Available
Community Details
Overview
- Association fees include water, trash, snow removal, sewer, heat
- The Rowe Condos
Pet Policy
- Pets Allowed
Map
Home Values in the Area
Average Home Value in this Area
Tax History
| Year | Tax Paid | Tax Assessment Tax Assessment Total Assessment is a certain percentage of the fair market value that is determined by local assessors to be the total taxable value of land and additions on the property. | Land | Improvement |
|---|---|---|---|---|
| 2025 | $12,996 | $260,500 | $0 | $0 |
| 2024 | $12,996 | $260,500 | $0 | $0 |
| 2023 | $8,420 | $256,200 | $0 | $0 |
| 2022 | $7,994 | $237,400 | $0 | $0 |
| 2021 | $8,458 | $248,700 | $0 | $0 |
| 2020 | $7,767 | $248,700 | $0 | $0 |
| 2019 | $8,135 | $231,200 | $0 | $0 |
| 2018 | $8,044 | $231,200 | $0 | $0 |
| 2017 | $7,995 | $40,900 | $0 | $0 |
| 2016 | $2,188 | $0 | $0 | $0 |
Property History
| Date | Event | Price | List to Sale | Price per Sq Ft | Prior Sale |
|---|---|---|---|---|---|
| 11/09/2025 11/09/25 | Pending | -- | -- | -- | |
| 10/16/2025 10/16/25 | For Sale | $435,000 | -10.3% | $359 / Sq Ft | |
| 01/31/2020 01/31/20 | Sold | $485,000 | 0.0% | $400 / Sq Ft | View Prior Sale |
| 01/18/2020 01/18/20 | Pending | -- | -- | -- | |
| 01/15/2020 01/15/20 | For Sale | $485,000 | -- | $400 / Sq Ft |
Purchase History
| Date | Type | Sale Price | Title Company |
|---|---|---|---|
| Warranty Deed | -- | None Listed On Document | |
| Warranty Deed | $485,000 | Grand Rapids Title Co Llc | |
| Warranty Deed | -- | None Available |
Mortgage History
| Date | Status | Loan Amount | Loan Type |
|---|---|---|---|
| Previous Owner | $422,522 | Adjustable Rate Mortgage/ARM |
Source: MichRIC
MLS Number: 25053311
APN: 41-13-24-485-005
- 600 Fairview Ave NE
- 631 Fairview Ave NE Unit 3
- 637 Fairview Ave NE
- 629 Fairview Ave NE Unit 2
- 600 Monroe Ave NW Unit 407
- 600 Monroe Ave NW Unit 409
- 600 Monroe Ave NW Unit 210
- 600 Monroe Ave NW Unit 406
- 139 Pearl St NW
- 719 Fairview Ave NE
- 729 Fairview Ave NE
- 253 Prospect Ave NE Unit 309
- 225 Prospect Ave NE
- 335 Bridge St NW Unit 3102
- 335 Bridge St NW Unit 1101
- 335 Bridge St NW Unit 1003
- 335 Bridge St NW Unit 1703
- 335 Bridge St NW Unit 2403
- 335 Bridge St NW Unit 907
- 335 Bridge St NW Unit 500
