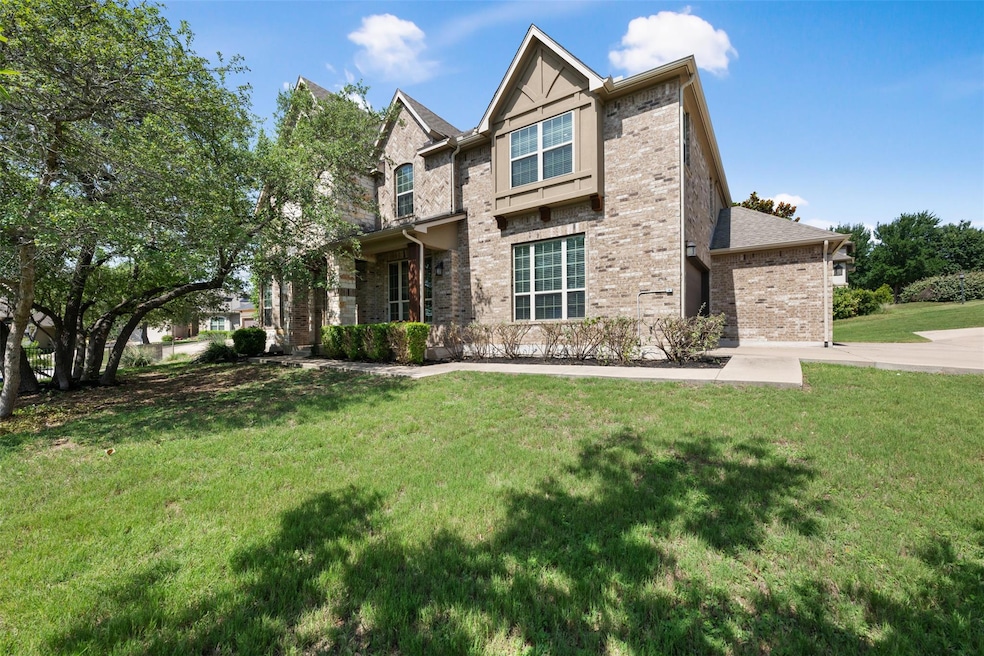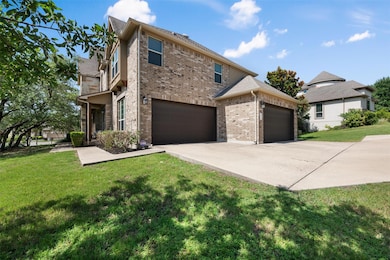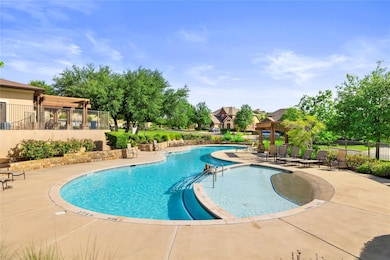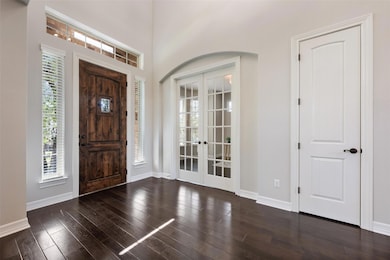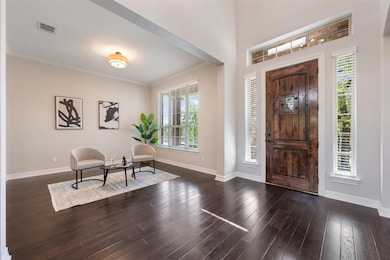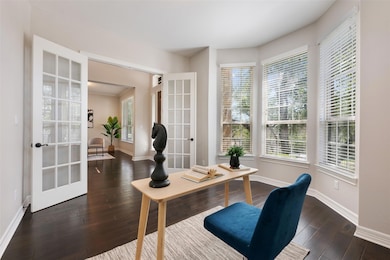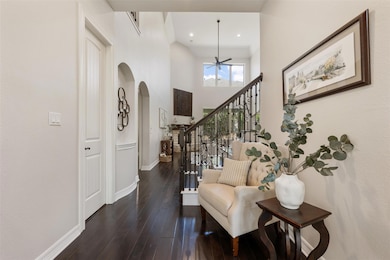201 Montalcino Blvd Unit A Lakeway, TX 78734
Highlights
- Fitness Center
- Panoramic View
- Open Floorplan
- Hudson Bend Middle School Rated A-
- Gated Community
- Wooded Lot
About This Home
Luxury Retreat in Lakeside at North Lakeway Discover unparalleled luxury and comfort in this exquisite 4-bedroom, 3.5-bathroom residence, perfectly nestled on a private cul-de-sac in the highly sought-after gated community of Lakeside at North Lakeway. This peaceful, family-friendly community offers a serene escape while keeping you effortlessly connected to nearby conveniences. From the moment you step inside, you’ll be captivated by the home’s sophisticated design and thoughtful attention to detail. The heart of the home is a chef’s dream: a gourmet kitchen with upgraded appliances, an oversized granite island, and two distinct dining areas—ideal for both casual meals and elegant gatherings. Rich hardwood floors extend throughout the main living spaces, beautifully paired with a wrought iron staircase. Crafted for both relaxation and entertainment, this home features a private main suite on the main level, offering a secluded retreat with the convenience of downstairs living. A dedicated home office with a bay window provides a bright, inspiring workspace. Upstairs, a versatile living room creates a perfect flex space, while a state-of- the-art media room (optional 5th bedroom) invites movie nights with a 110" screen and reclining leather seats for a true cinematic experience. A covered patio and front porch, a cozy fire pit, and a built-in grill area make the private backyard ideal for hosting or simply unwinding in style. The expansive four-car garage includes a bonus storage closet, ensuring plenty of space for vehicles and gear. Award-winning Lake Travis ISD, and is just a short walk from Hurst Marina and Hurst Trail—perfect for those who love lake life and outdoor recreation. Minutes away, you’ll find the new HEB grocery store and area schools, along with access to neighborhood amenities like a pool and fitness center. More than just a home, this exceptional property offers a lifestyle of comfort, luxury, in one of Lakeway’s premier communities.
Listing Agent
Urbanspace Brokerage Phone: (512) 457-8884 License #0535414 Listed on: 09/24/2025

Home Details
Home Type
- Single Family
Est. Annual Taxes
- $15,387
Year Built
- Built in 2014
Lot Details
- 0.3 Acre Lot
- Cul-De-Sac
- West Facing Home
- Wrought Iron Fence
- Partially Fenced Property
- Landscaped
- Level Lot
- Wooded Lot
- Private Yard
- Back and Front Yard
Parking
- 4 Car Attached Garage
Property Views
- Panoramic
- Neighborhood
Home Design
- Brick Exterior Construction
- Slab Foundation
- Shingle Roof
- Masonry Siding
- Stone Siding
- Stucco
Interior Spaces
- 3,757 Sq Ft Home
- 2-Story Property
- Open Floorplan
- Dry Bar
- Crown Molding
- High Ceiling
- Ceiling Fan
- Recessed Lighting
- Gas Fireplace
- Blinds
- Window Screens
- Entrance Foyer
- Family Room with Fireplace
- Multiple Living Areas
- Dining Area
- Washer and Dryer
Kitchen
- Eat-In Kitchen
- Oven
- Gas Cooktop
- Microwave
- Dishwasher
- ENERGY STAR Qualified Appliances
- Kitchen Island
- Granite Countertops
- Disposal
Flooring
- Wood
- Carpet
- Tile
Bedrooms and Bathrooms
- 4 Bedrooms | 1 Primary Bedroom on Main
- Walk-In Closet
- Double Vanity
- Soaking Tub
Home Security
- Home Security System
- Carbon Monoxide Detectors
- Fire and Smoke Detector
Outdoor Features
- Covered Patio or Porch
Schools
- Lake Travis Elementary School
- Hudson Bend Middle School
- Lake Travis High School
Utilities
- Central Heating and Cooling System
- Heating System Uses Natural Gas
- Natural Gas Connected
- Municipal Utilities District for Water and Sewer
- ENERGY STAR Qualified Water Heater
- Water Softener
- Cable TV Available
Listing and Financial Details
- Security Deposit $4,700
- Tenant pays for all utilities
- The owner pays for association fees
- Negotiable Lease Term
- $50 Application Fee
- Assessor Parcel Number 01436804050000
- Tax Block D
Community Details
Overview
- Property has a Home Owners Association
- North Lakeway Village Sec 06 Subdivision
Recreation
- Fitness Center
- Community Pool
Pet Policy
- Pet Deposit $500
- Dogs Allowed
- Small pets allowed
Additional Features
- Community Mailbox
- Gated Community
Map
Source: Unlock MLS (Austin Board of REALTORS®)
MLS Number: 6654246
APN: 752425
- 201 Montalcino Blvd
- 104 Carefree Cir
- 314 Clubhouse Dr
- 16126 Clara van St
- 124 Carefree Cir Unit B
- 16130 Clara van St
- 109 Lombardia Dr
- 111 Antonio Way Unit 5A
- 300 Stone Ridge Dr
- 16146 Clara van St
- 407 Bella Montagna Cir
- 804 San Remo Blvd Unit 26B
- 236 Cedar Hurst Ln
- 125 Long Wood Ave
- 308 Cedar Hurst Ln
- 514 Ladin Ln
- 106 Sendera Bonita
- 205 Palazza Alto Dr
- 207 Palazza Alto Dr
- 9 Sunset Park Cove
- 826 San Remo Blvd
- 128 Long Wood Ave
- 529 Cutty Trail Unit B
- 520 Cutty Trail
- 15202 Cavalier Canyon Dr
- 415 Fantail Loop Unit B
- 302 Timpanagos Dr
- 15105 Cavalier Canyon Dr
- 506 Hummingbird Ln Unit A
- 15004 Robin Ct
- 363 Fantail Loop Unit A
- 120 Acapulco Dr
- 15 Casa Verde
- 217 Stowaway Cove Unit B
- 269 Mooring Cir Unit A
- 65 White Magnolia Cir
- 401 Brooks Hollow Rd
- 1505 Oreilly Ct
- 78 White Magnolia Cir
- 31 Stone Terrace Dr
