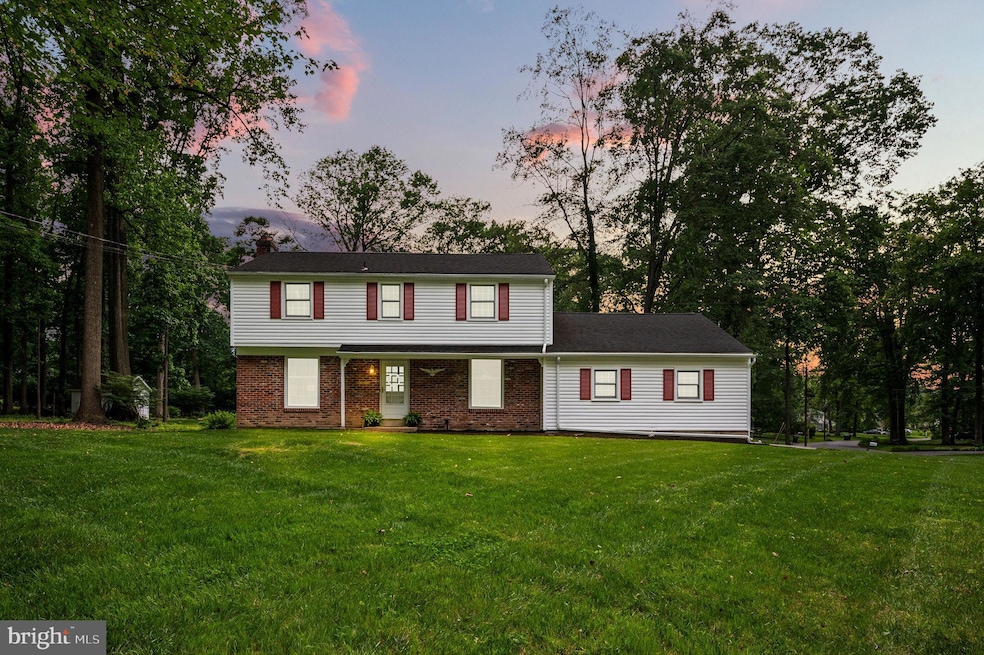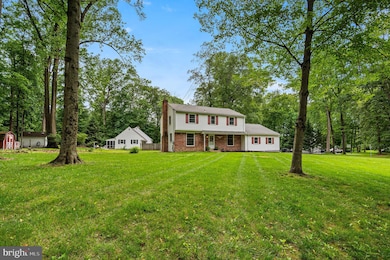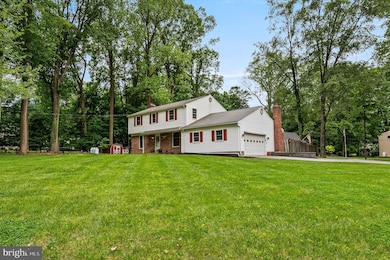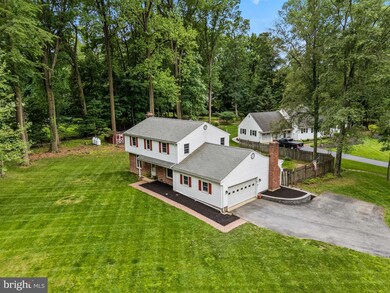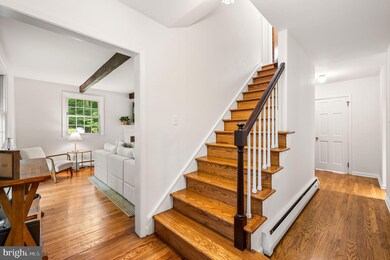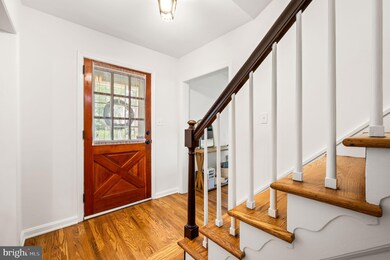
Highlights
- Colonial Architecture
- Wood Burning Stove
- Partially Wooded Lot
- Lionville Elementary School Rated A
- Traditional Floor Plan
- Wood Flooring
About This Home
As of June 2025Welcome to this delightfully classic Colonial tucked into the highly desirable Marchwood neighborhood and part of the award-winning Downingtown Area School District! This single-family gem sits on a flat lot surrounded by beautiful, mature trees.
Step inside and you'll find a large, sun-soaked living room just made for gathering and cozy movie nights. The kitchen features plenty of cabinets and stainless steel appliances, while the dining area—its extra large window—is perfect for celebrating life's everyday moments and special occasions alike. Currently styled as a tribute to all things game-day, the bonus room has room to dream—be it an office, studio, or the quietest kind of chaos: a playroom. The first-floor laundry/mudroom adds practicality, and the updated half bath adds a polished touch. Take a moment to soak in the finer details and you'll notice exposed beams, original hardwood floors, and storybook-style double doors that anchor each entryway with personality and warmth. Plus, the windows were updated by the previous owner throughout, letting the sunshine pour in while the seasons stay exactly where they belong—outside.
Upstairs, you'll find four spacious bedrooms and two full baths. Much of the home has already been refreshed with wallpaper removal, fresh paint, and hardwood floors uncovered from years past. There's even a central vacuum system already installed—just needs the attachments to make cleaning a breeze. Downstairs, the unfinished basement offers lots of built-in shelving for storage or a space for future finishing plans.
A quaint back patio invites you to unwind in peace and quiet, while the generous back (and side!) yard is full of potential—imagine veggie beds, flower gardens, or simply a wide-open space to play.
If you've been dreaming of a warm, welcoming home with room to grow in a truly supportive community—this Marchwood charmer just might be the one.
Last Agent to Sell the Property
Styer Real Estate License #RS367423 Listed on: 05/30/2025
Home Details
Home Type
- Single Family
Est. Annual Taxes
- $6,009
Year Built
- Built in 1965
Lot Details
- 0.62 Acre Lot
- Partially Fenced Property
- Privacy Fence
- Level Lot
- Cleared Lot
- Partially Wooded Lot
- Side Yard
- Property is in very good condition
- Property is zoned R2, Medium Density Residential
Parking
- 2 Car Direct Access Garage
- Garage Door Opener
- Driveway
Home Design
- Colonial Architecture
- Brick Exterior Construction
- Block Foundation
- Poured Concrete
- Vinyl Siding
Interior Spaces
- 2,192 Sq Ft Home
- Property has 2 Levels
- Traditional Floor Plan
- Central Vacuum
- Beamed Ceilings
- 2 Fireplaces
- Wood Burning Stove
- Wood Burning Fireplace
- Fireplace With Glass Doors
- Fireplace Mantel
- Brick Fireplace
- Family Room
- Formal Dining Room
- Den
Kitchen
- Oven
- Microwave
- Dishwasher
- Stainless Steel Appliances
Flooring
- Wood
- Partially Carpeted
Bedrooms and Bathrooms
- 4 Bedrooms
- En-Suite Primary Bedroom
- Bathtub with Shower
- Walk-in Shower
Laundry
- Laundry on main level
- Dryer
- Washer
Unfinished Basement
- Partial Basement
- Shelving
Outdoor Features
- Shed
Schools
- Lionville Elementary And Middle School
- Downingtown High School East Campus
Utilities
- Heating System Powered By Leased Propane
- Hot Water Heating System
- Propane Water Heater
- Municipal Trash
Community Details
- No Home Owners Association
- Marchwood Subdivision
Listing and Financial Details
- Tax Lot 0112
- Assessor Parcel Number 33-05J-0112
Ownership History
Purchase Details
Home Financials for this Owner
Home Financials are based on the most recent Mortgage that was taken out on this home.Purchase Details
Home Financials for this Owner
Home Financials are based on the most recent Mortgage that was taken out on this home.Purchase Details
Similar Homes in Exton, PA
Home Values in the Area
Average Home Value in this Area
Purchase History
| Date | Type | Sale Price | Title Company |
|---|---|---|---|
| Deed | $631,000 | None Listed On Document | |
| Deed | $455,000 | -- | |
| Deed | $85,000 | -- |
Mortgage History
| Date | Status | Loan Amount | Loan Type |
|---|---|---|---|
| Open | $536,350 | New Conventional | |
| Previous Owner | $364,000 | New Conventional | |
| Previous Owner | $30,000 | Credit Line Revolving |
Property History
| Date | Event | Price | Change | Sq Ft Price |
|---|---|---|---|---|
| 06/30/2025 06/30/25 | Sold | $631,000 | +11.7% | $288 / Sq Ft |
| 06/02/2025 06/02/25 | Pending | -- | -- | -- |
| 05/30/2025 05/30/25 | For Sale | $565,000 | +24.2% | $258 / Sq Ft |
| 12/13/2022 12/13/22 | Sold | $455,000 | +1.1% | $208 / Sq Ft |
| 10/25/2022 10/25/22 | Pending | -- | -- | -- |
| 10/22/2022 10/22/22 | For Sale | $450,000 | -- | $205 / Sq Ft |
Tax History Compared to Growth
Tax History
| Year | Tax Paid | Tax Assessment Tax Assessment Total Assessment is a certain percentage of the fair market value that is determined by local assessors to be the total taxable value of land and additions on the property. | Land | Improvement |
|---|---|---|---|---|
| 2024 | $5,664 | $165,470 | $41,120 | $124,350 |
| 2023 | $5,498 | $165,470 | $41,120 | $124,350 |
| 2022 | $5,361 | $165,470 | $41,120 | $124,350 |
| 2021 | $5,271 | $165,470 | $41,120 | $124,350 |
| 2020 | $5,241 | $165,470 | $41,120 | $124,350 |
| 2019 | $5,241 | $165,470 | $41,120 | $124,350 |
| 2018 | $5,241 | $165,470 | $41,120 | $124,350 |
| 2017 | $5,241 | $165,470 | $41,120 | $124,350 |
| 2016 | $4,875 | $165,470 | $41,120 | $124,350 |
| 2015 | $4,875 | $165,470 | $41,120 | $124,350 |
| 2014 | $4,875 | $165,470 | $41,120 | $124,350 |
Agents Affiliated with this Home
-
A
Seller's Agent in 2025
Alexa Holmes
Styer Real Estate
-
E
Buyer's Agent in 2025
Eric Ruffenach
Brent Celek Real Estate, LLC
-
M
Seller's Agent in 2022
Mike Ciunci
KW Greater West Chester
-
R
Buyer's Agent in 2022
Rachel Chupein
Weichert, Realtors - Cornerstone
Map
Source: Bright MLS
MLS Number: PACT2099324
APN: 33-05J-0112.0000
- 106 Noel Cir
- 106 Biddle Dr
- 186 Kent Dr
- 240 Biddle Dr
- 218 Village Walk Unit 224
- 416 Devon Dr
- 4 Robin Rd
- 123 Caernarvon Ct
- 106 Caernarvon Ct
- 113 Conway Ct
- 121 Talgrath Ct
- 138 Talgrath Ct Unit 508
- 405 Edgewood Dr
- 102 Whiteland Hills Cir Unit 14
- 224 Fox Run
- 211 Ravenwood Rd
- 315 Oak Ln W
- 341 S Balderston Dr
- 112 Glamorgan Ct
- 210 Cambridge Chase
