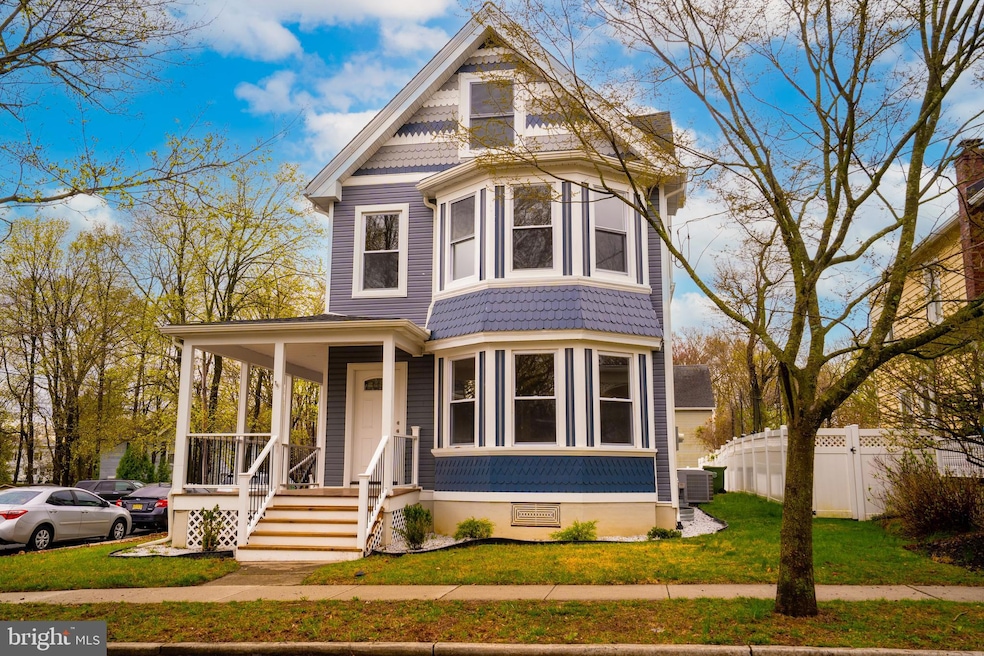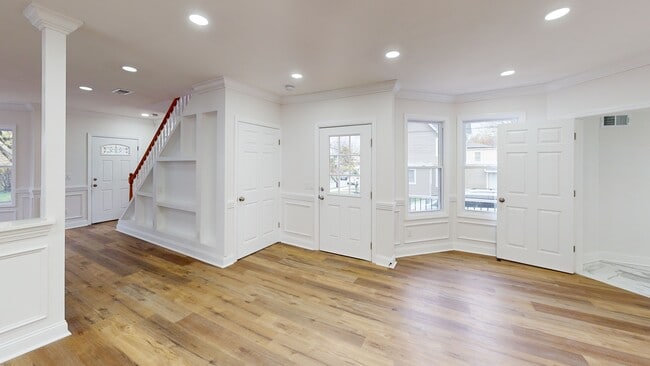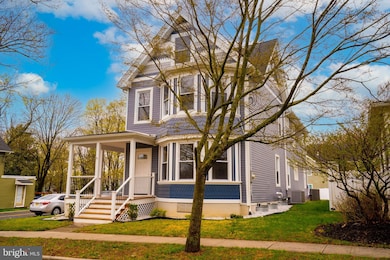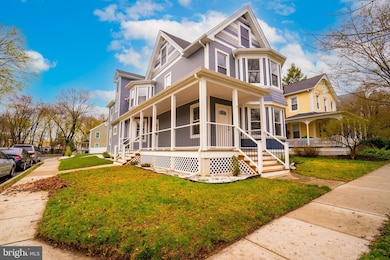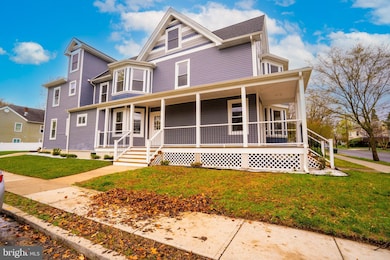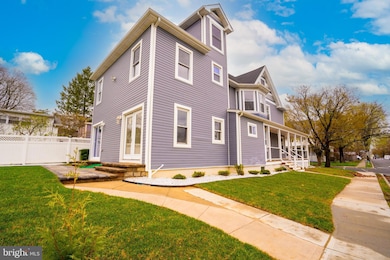
201 Morrison Ave Hightstown, NJ 08520
Estimated payment $4,874/month
Highlights
- Colonial Architecture
- No HOA
- Central Heating and Cooling System
About This Home
Discover the perfect blend of charm and modern convenience in this completely renovated 7 Bedroom, 3.5 Bathroom home, where classic meets contemporary in every corner. Step inside to find a spacious fully renovated interior that boasts not only a vibrant atmosphere but a beautiful kitchen with brand new appliances for your culinary needs. All bathrooms have been renovated from top to bottom for ease of convenience. Equipped with a brand-new dual zone heating and air conditioning system, comfort is customizable in different areas of the residence. Additionally, the roof is just one year old, bringing you peace of mind. The spacious basement includes brand new washer and dryer for your convenience. Each feature of this home—whether it’s the sleek, stainless-steel finishes in the kitchen or the efficiency of brand-new systems—has been thoughtfully selected to elevate your living experience. Boasting top-of-the-line upgrades and brand-new features, this remarkable home is truly one to prioritize on your list.
Listing Agent
(609) 731-5638 rabrams291@aol.com Century 21 Abrams & Associates, Inc. License #7942045 Listed on: 04/03/2025

Home Details
Home Type
- Single Family
Est. Annual Taxes
- $11,066
Year Built
- Built in 1820
Lot Details
- 7,392 Sq Ft Lot
- Lot Dimensions are 48.00 x 154.00
- Property is zoned R-4
Home Design
- Colonial Architecture
- Frame Construction
Interior Spaces
- 3,500 Sq Ft Home
- Property has 3 Levels
- Basement
- Laundry in Basement
Bedrooms and Bathrooms
Parking
- Driveway
- On-Street Parking
Schools
- Hightstown School
Utilities
- Central Heating and Cooling System
- Cooling System Utilizes Natural Gas
- Natural Gas Water Heater
Community Details
- No Home Owners Association
Listing and Financial Details
- Tax Lot 00015
- Assessor Parcel Number 04-00058-00015
Matterport 3D Tour
Floorplans
Map
Home Values in the Area
Average Home Value in this Area
Tax History
| Year | Tax Paid | Tax Assessment Tax Assessment Total Assessment is a certain percentage of the fair market value that is determined by local assessors to be the total taxable value of land and additions on the property. | Land | Improvement |
|---|---|---|---|---|
| 2025 | $11,066 | $225,700 | $69,000 | $156,700 |
| 2024 | $10,953 | $225,700 | $69,000 | $156,700 |
| 2023 | $10,953 | $225,700 | $69,000 | $156,700 |
| 2022 | $10,574 | $225,700 | $69,000 | $156,700 |
| 2021 | $10,193 | $225,700 | $69,000 | $156,700 |
| 2020 | $9,960 | $225,700 | $69,000 | $156,700 |
| 2019 | $9,683 | $225,700 | $69,000 | $156,700 |
| 2018 | $9,400 | $225,700 | $69,000 | $156,700 |
| 2017 | $9,303 | $225,700 | $69,000 | $156,700 |
| 2016 | $9,222 | $225,700 | $69,000 | $156,700 |
| 2015 | $9,163 | $225,700 | $69,000 | $156,700 |
| 2014 | $9,222 | $225,700 | $69,000 | $156,700 |
Property History
| Date | Event | Price | List to Sale | Price per Sq Ft | Prior Sale |
|---|---|---|---|---|---|
| 10/03/2025 10/03/25 | Price Changed | $749,900 | -6.3% | $214 / Sq Ft | |
| 06/20/2025 06/20/25 | Price Changed | $799,900 | -5.9% | $229 / Sq Ft | |
| 04/03/2025 04/03/25 | For Sale | $849,900 | +325.0% | $243 / Sq Ft | |
| 12/15/2020 12/15/20 | Sold | $200,000 | -19.6% | $81 / Sq Ft | View Prior Sale |
| 11/05/2020 11/05/20 | Pending | -- | -- | -- | |
| 10/22/2020 10/22/20 | For Sale | $248,900 | -- | $100 / Sq Ft |
Purchase History
| Date | Type | Sale Price | Title Company |
|---|---|---|---|
| Deed | $200,000 | Premier Abstract & Title |
About the Listing Agent

Our mission at CENTURY 21 Abrams & Associates is to be the most successful, compassionate and community based real estate firm in Mercer and Middlesex Counties. We offer professional high quality state of-the-art techniques specializing in the marketing, listing and selling of new construction, resale of homes, condominiums, adult communities, undeveloped land and commercial and investment opportunities. CENTURY 21 Abrams & Associates offers full-time agents that are well-trained real estate
Richard's Other Listings
Source: Bright MLS
MLS Number: NJME2056880
APN: 04-00058-0000-00015
- 104 1st Ave
- 365 Stockton St
- 107 Hausser Ave
- 302 S Main St
- 400 Stockton St
- 203 Hutchinson St
- 309 Lincoln Ave
- 145 Lincoln Ave
- 108 Orchard Ave
- 17 Winchester Dr
- 58 Teal Ct
- 219 Maxwell Ave
- 102 Teal Ct
- 28 Columbia Ave
- 0 Route 130
- 344 Monmouth St
- 15 Brownstone Rd
- 23 Barton Dr
- 648 Old York Rd
- 4 Sandstone Rd
- 222 Stockton St
- 220 Stockton St Unit 222 B
- 400 Stockton St
- 73 Winchester Dr
- 1 Schindler Dr
- 23 Powell Ct
- B23 Garden View Terrace
- 43-19 Garden View Terrace
- 3 Keats Ct
- 51 Garden View Terrace Unit 2
- 76 Tennyson Rd
- 11 Tennyson Rd
- 152 Hickory Corner Rd
- 400 Dutch Neck Rd
- 100 Wyndmoor Dr
- 174 One Mile Rd E
- 1914 Old Stone Mill Dr
- 1231 Country Mill Dr
- 20 Spyglass Ct
- 3 D 3d Twin River Dr
