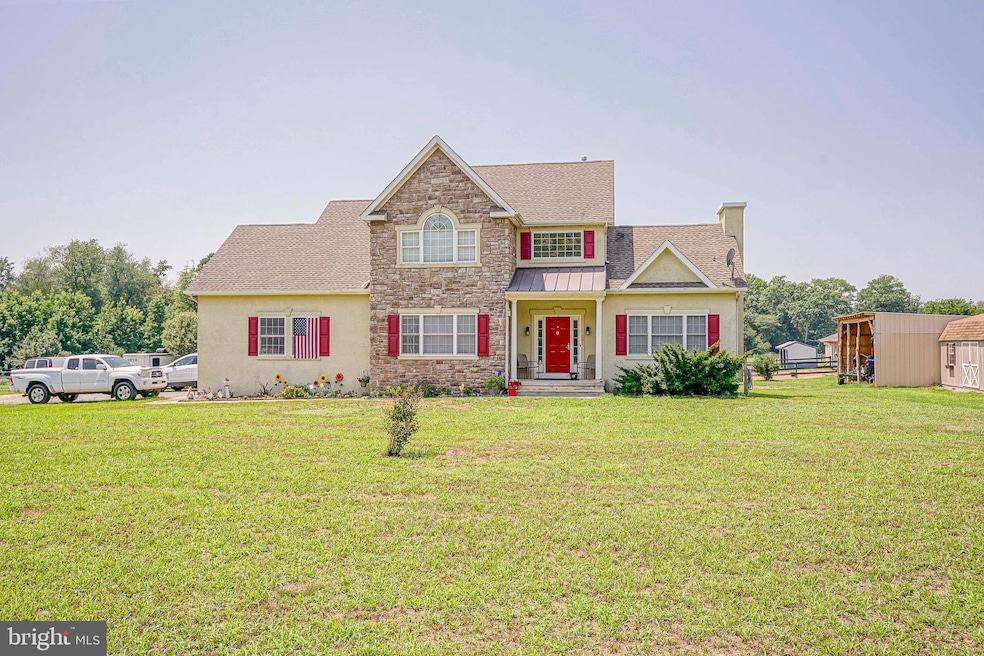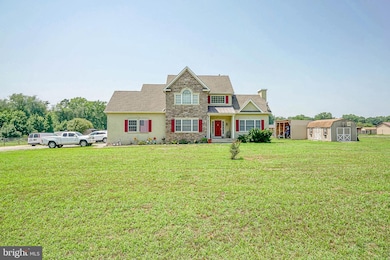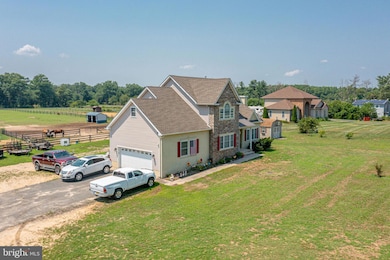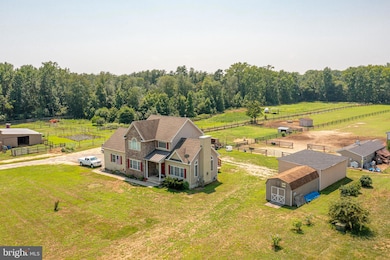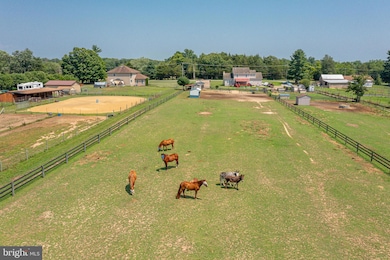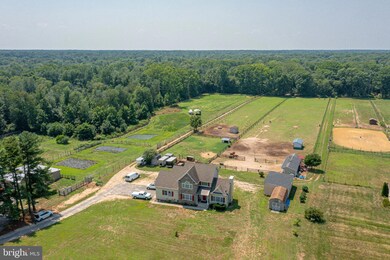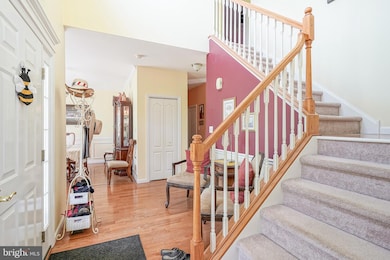
201 Morton Ave Rosenhayn, NJ 08352
Deerfield Township NeighborhoodEstimated payment $4,535/month
Highlights
- Second Garage
- 10.32 Acre Lot
- Deck
- View of Trees or Woods
- Colonial Architecture
- 4-minute walk to LoBiondo Park
About This Home
Welcome to 201 Morton Ave - offering astounding curb appeal, just over a 10-acre farm, a force flex fence and in incredible condition, this farmhouse has all that you’ve been looking for! As you enter in the front door, you’ll be captivated by the natural sunlight this home brings in. To your right, you’ll walk into the comforting living room with a fireplace and custom ascent wall running up to the ceiling.... which the owner did themselves! Enjoy making dinner for the family in your expansive kitchen and your peninsula lay out, which then brings you right into the formal dining room with true character. Make your way upstairs where you’ll have your master suite and own personal shoe closet. YES, a closet just for the shoes and then you’re own separate walk-in closet big enough for every piece of clothing! A master suite having it all, followed by the two separate bedrooms and additional full bathroom upstairs. With the cherry on top, you’ll walk into the finished basement that contains its own full bathroom, sump-pump and even a bonus room. Finishing off this home, you step outside and look over your 10.32 acre farm where the possibilities are endless! The current owners have loved this farm while they’ve lived here and are ready to pass it off to the next animal loving family. You name it, this farm house has it.....an out building with electric/heat, a 3 bay tractor barn, a 3 stall barn and tack room that can NOT be beat and MUCH MORE for the horses, cows, chickens...This farmhouse is one of a kind in every way, do not miss this chance that comes about rarely. Schedule your private showing right away!
Home Details
Home Type
- Single Family
Est. Annual Taxes
- $10,629
Year Built
- Built in 2007
Lot Details
- 10.32 Acre Lot
- Hunting Land
- Barbed Wire
- Electric Fence
- Cleared Lot
- Partially Wooded Lot
- Backs to Trees or Woods
- Back and Front Yard
- Property is in excellent condition
Parking
- 2 Car Direct Access Garage
- Second Garage
- Side Facing Garage
- Garage Door Opener
- Driveway
Property Views
- Woods
- Pasture
Home Design
- Colonial Architecture
- Traditional Architecture
- Pitched Roof
- Shingle Roof
- Stone Siding
- Vinyl Siding
- Concrete Perimeter Foundation
Interior Spaces
- Property has 2 Levels
- Traditional Floor Plan
- Crown Molding
- Cathedral Ceiling
- Ceiling Fan
- 1 Fireplace
- Awning
- Sliding Doors
- Family Room Off Kitchen
- Formal Dining Room
- Finished Basement
- Heated Basement
- Storm Doors
Kitchen
- Eat-In Kitchen
- Double Oven
- Gas Oven or Range
- Built-In Microwave
- Dishwasher
- Stainless Steel Appliances
- Kitchen Island
Flooring
- Wood
- Carpet
- Laminate
- Ceramic Tile
Bedrooms and Bathrooms
- 3 Bedrooms
- Walk-In Closet
- Soaking Tub
Laundry
- Laundry on main level
- Washer
- Gas Dryer
Accessible Home Design
- Garage doors are at least 85 inches wide
- More Than Two Accessible Exits
Outdoor Features
- Deck
- Patio
- Exterior Lighting
- Pole Barn
- Shed
- Storage Shed
- Outbuilding
Farming
- Feed Barn
- Hay Barn
Utilities
- Forced Air Heating and Cooling System
- 200+ Amp Service
- Water Treatment System
- Well
- Natural Gas Water Heater
- On Site Septic
- Cable TV Available
Additional Features
- Energy-Efficient Appliances
- Run-In Shed
Community Details
- No Home Owners Association
- Laundry Facilities
Listing and Financial Details
- Tax Lot 00064
- Assessor Parcel Number 03-00079-00064
Map
Home Values in the Area
Average Home Value in this Area
Property History
| Date | Event | Price | Change | Sq Ft Price |
|---|---|---|---|---|
| 06/04/2025 06/04/25 | For Sale | $675,000 | -- | $232 / Sq Ft |
Similar Home in the area
Source: Bright MLS
MLS Number: NJCB2024542
- 759 S Shiloh Ave
- 569 Morton Ave
- 561 Morton Ave
- 846 Vineland Ave
- 544 Pine St
- 933 Vineland Ave
- 665 Landis Ave
- 532 Pine St
- 27 Briarwood Ln
- 0 Block 2701 Lot 169 Landis Ave
- 5 Briarwood Ln
- 8 Bayberry Ln Unit 8
- 117 Middle Dr Unit 117
- 105 Middle Dr
- 874 Parvin Mill Rd
- 468 Richards Rd
- 679 Canhouse Rd
- 352 Almond Rd
- 0 Morton Ave Unit NJCB2023286
- 584 Bridgeton Ave
- 665 Landis Ave
- 66 Wallace St
- 1835 W Landis Ave Unit 2ND FLOOR
- 1110 New Jersey 77
- 35 Oakland St
- 36 Oakland St
- 639 Fordville Rd
- 1024 1026 N Pearl St Unit 2ND FLOOR
- 993 W Park Ave Unit 2
- 86 Morias Ave
- 829 Foster Ave Unit B
- 476 W Walnut Rd
- 13 Thomas Dr
- 100 N Burlington Rd
- 868 E Commerce St Unit 184
- 13 N East Blvd Unit 2ND FLOOR
- 476 N Pearl St
- 76 Lakeview Ave
- 256 Walnut St
- 752 S East Ave
