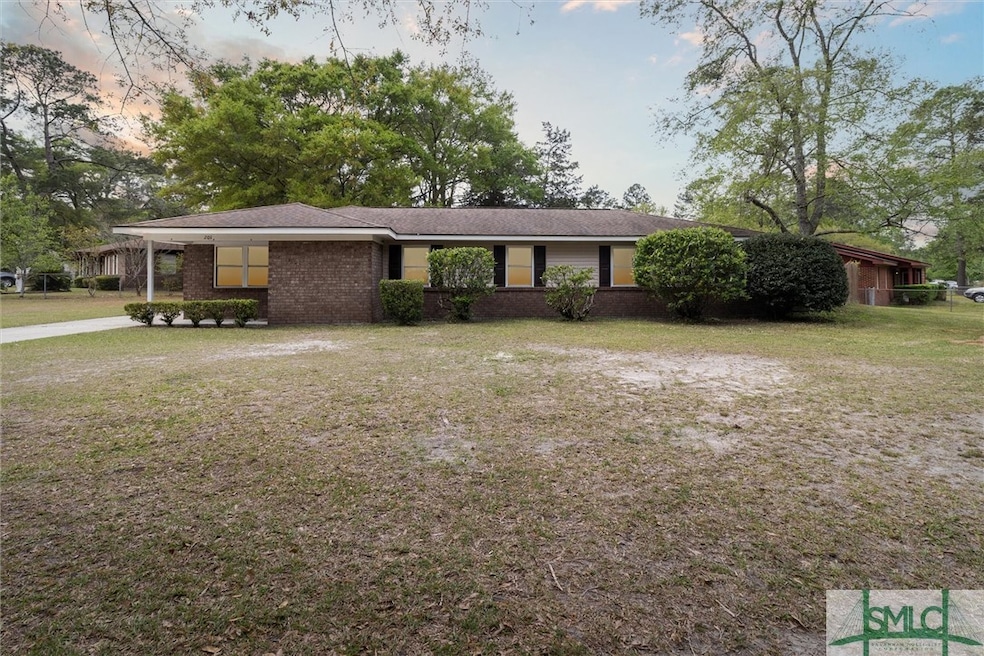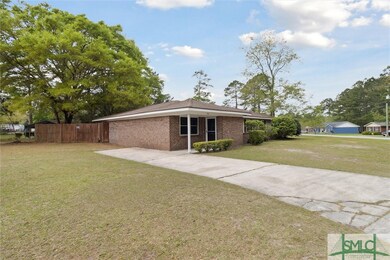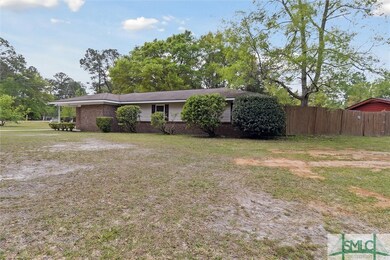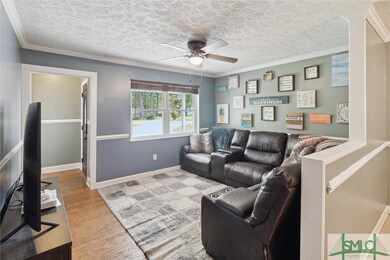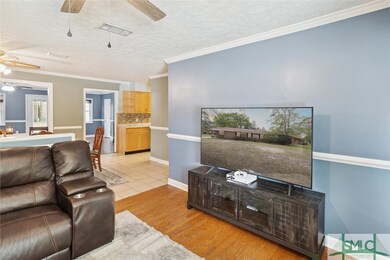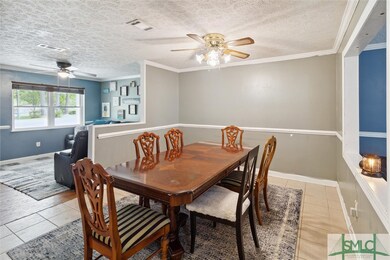
201 Mulberry Way Rincon, GA 31326
Highlights
- No HOA
- Fenced Yard
- Cooling Available
- Blandford Elementary School Rated A-
- Porch
- Laundry Room
About This Home
As of May 2024Much larger than it looks, this brick home features over 2300 sq ft.! 201 Mulberry Way has 4 bedrooms, 2.5 baths sitting on a corner lot. Just needs some cosmetic touches to call it yours! Entering the home is a cozy living room with hardwood flooring adjoined to the kitchen and dining room. The back of the home has a large addition perfect for recreation or possible in-law suite with a finished half bath. Spacious fenced in backyard with a patio and shed. So many possibilities for landscaping to make this into a oasis! All bedrooms are located off the main hallway. Owners suite features an unfinished full bath and walk in closet. All bedrooms have hardwood floors and updated windows. Updates in the past five years include HVAC, hot water tank, and appliances. Home is being sold "as is," seller will not do any repairs. Home has great bones and great square footage for the price!
Home Details
Home Type
- Single Family
Est. Annual Taxes
- $2,935
Year Built
- Built in 1971
Lot Details
- 0.44 Acre Lot
- Fenced Yard
- Wood Fence
- Property is zoned AR-1
Home Design
- Brick Exterior Construction
Interior Spaces
- 2,370 Sq Ft Home
- 1-Story Property
- Laundry Room
Kitchen
- Oven
- Range
- Dishwasher
Bedrooms and Bathrooms
- 4 Bedrooms
Outdoor Features
- Porch
Utilities
- Cooling Available
- Central Heating
- Heat Pump System
- Shared Well
- Electric Water Heater
Community Details
- No Home Owners Association
Listing and Financial Details
- Tax Lot 123
- Assessor Parcel Number 0465H-00000-123-B00
Ownership History
Purchase Details
Home Financials for this Owner
Home Financials are based on the most recent Mortgage that was taken out on this home.Purchase Details
Home Financials for this Owner
Home Financials are based on the most recent Mortgage that was taken out on this home.Purchase Details
Similar Homes in Rincon, GA
Home Values in the Area
Average Home Value in this Area
Purchase History
| Date | Type | Sale Price | Title Company |
|---|---|---|---|
| Warranty Deed | $260,000 | -- | |
| Warranty Deed | $174,900 | -- | |
| Deed | $102,400 | -- |
Mortgage History
| Date | Status | Loan Amount | Loan Type |
|---|---|---|---|
| Open | $247,000 | New Conventional | |
| Previous Owner | $185,785 | VA | |
| Previous Owner | $178,660 | VA | |
| Previous Owner | $94,230 | New Conventional |
Property History
| Date | Event | Price | Change | Sq Ft Price |
|---|---|---|---|---|
| 05/24/2024 05/24/24 | Sold | $260,000 | -10.3% | $110 / Sq Ft |
| 04/05/2024 04/05/24 | For Sale | $289,900 | +65.8% | $122 / Sq Ft |
| 06/03/2016 06/03/16 | Sold | $174,900 | -2.8% | $74 / Sq Ft |
| 04/20/2016 04/20/16 | Pending | -- | -- | -- |
| 02/17/2016 02/17/16 | For Sale | $179,900 | -- | $76 / Sq Ft |
Tax History Compared to Growth
Tax History
| Year | Tax Paid | Tax Assessment Tax Assessment Total Assessment is a certain percentage of the fair market value that is determined by local assessors to be the total taxable value of land and additions on the property. | Land | Improvement |
|---|---|---|---|---|
| 2024 | $484 | $95,667 | $22,800 | $72,867 |
| 2023 | $2,935 | $95,734 | $18,800 | $76,934 |
| 2022 | $2,524 | $75,451 | $14,000 | $61,451 |
| 2021 | $2,564 | $76,741 | $14,000 | $62,741 |
| 2020 | $2,537 | $76,846 | $12,000 | $64,846 |
| 2019 | $2,347 | $69,846 | $10,000 | $59,846 |
| 2018 | $2,315 | $67,850 | $10,000 | $57,850 |
| 2017 | $2,251 | $65,124 | $9,560 | $55,564 |
| 2016 | $1,610 | $48,990 | $8,000 | $40,990 |
| 2015 | $1,495 | $45,035 | $5,600 | $39,435 |
| 2014 | $1,507 | $45,035 | $5,600 | $39,435 |
| 2013 | -- | $42,435 | $3,000 | $39,435 |
Agents Affiliated with this Home
-

Seller's Agent in 2024
Amy Norris
RE/MAX
(912) 777-8406
4 in this area
34 Total Sales
-

Buyer's Agent in 2024
Kelly O'Quinn
Keller Williams Realty Golden
(912) 294-4959
2 in this area
171 Total Sales
-

Seller's Agent in 2016
Carmen Cribbs
Next Move Real Estate LLC
(912) 663-6683
15 in this area
130 Total Sales
-
L
Buyer's Agent in 2016
LUCY BROWN
Reggie Mitchell Realty
Map
Source: Savannah Multi-List Corporation
MLS Number: 309574
APN: 0465H-00000-123-B00
- 210 Mulberry Way
- 130 Westwood Dr
- 218 Whitehall Ave
- 208 Lord Effingham Dr
- 119 Greene Dr
- 101 Greene Dr
- 5475 Mccall Rd
- 5111 Mccall Rd
- 21 Towne Park Ct
- 119 Saint Thomas Dr
- 1100 Towne Park Dr
- 15 Towne Park Dr
- 17 Towne Park Dr
- 13 Towne Park Dr
- 5030 Winfield Dr
- 11 Towne Park Ct
- 5006 Winfield Dr
- 1000 Towne Park Dr
- 32 Towne Park Dr
- 30 Towne Park Dr
