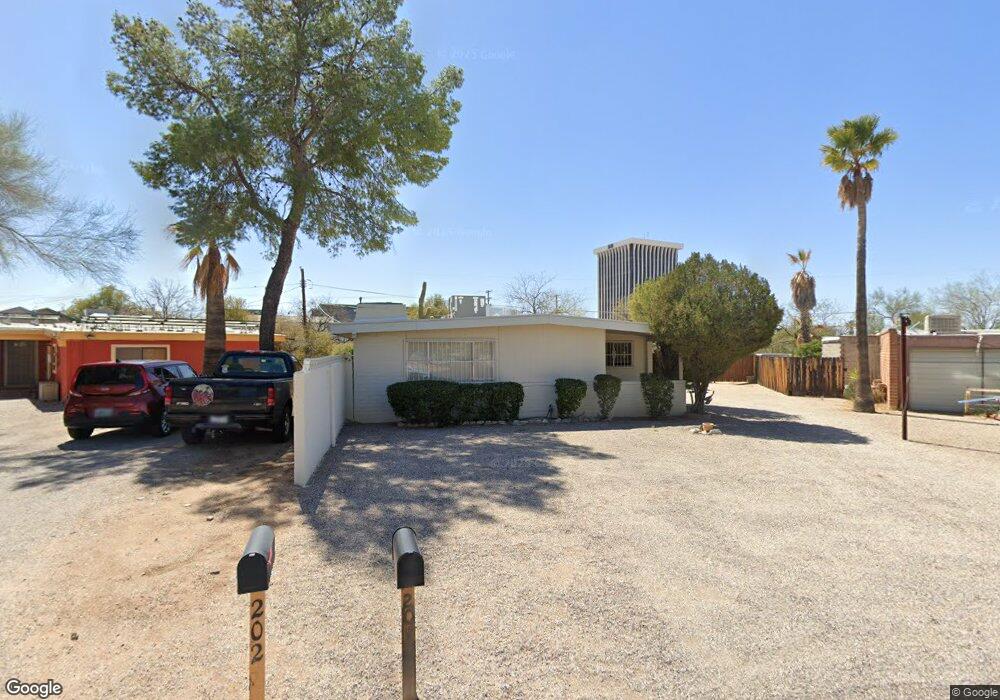201 N Cloverland Ave Tucson, AZ 85711
Highland Vista Cinco Via NeighborhoodEstimated Value: $311,000 - $322,000
3
Beds
2
Baths
1,460
Sq Ft
$217/Sq Ft
Est. Value
About This Home
This home is located at 201 N Cloverland Ave, Tucson, AZ 85711 and is currently estimated at $317,453, approximately $217 per square foot. 201 N Cloverland Ave is a home located in Pima County with nearby schools including W. Arthur Sewell Elementary School, Alice Vail Middle School, and Rincon High School.
Create a Home Valuation Report for This Property
The Home Valuation Report is an in-depth analysis detailing your home's value as well as a comparison with similar homes in the area
Home Values in the Area
Average Home Value in this Area
Tax History Compared to Growth
Tax History
| Year | Tax Paid | Tax Assessment Tax Assessment Total Assessment is a certain percentage of the fair market value that is determined by local assessors to be the total taxable value of land and additions on the property. | Land | Improvement |
|---|---|---|---|---|
| 2025 | $2,140 | $18,341 | -- | -- |
| 2024 | $2,049 | $17,467 | -- | -- |
| 2023 | $1,921 | $16,636 | $0 | $0 |
| 2022 | $1,935 | $15,843 | $0 | $0 |
| 2021 | $2,017 | $14,929 | $0 | $0 |
| 2020 | $1,936 | $14,929 | $0 | $0 |
| 2019 | $1,881 | $15,446 | $0 | $0 |
| 2018 | $1,794 | $12,922 | $0 | $0 |
| 2017 | $1,716 | $12,922 | $0 | $0 |
| 2016 | $1,760 | $12,947 | $0 | $0 |
| 2015 | $1,687 | $12,360 | $0 | $0 |
Source: Public Records
Map
Nearby Homes
- 5417 E 8th St
- 5310 E 5th St
- 5225 E 5th St
- 5013 E South Regency Cir
- 5457 E 6th St
- 5272 E 4th St
- 40 N Leonora Ave
- 5400 E Williams Blvd Unit 11108
- 5632 E Cooper St
- 5001 E 4th St
- 4801 E 10th St
- 4858 E Cooper St
- 5261 E Rosewood St
- 5156 E Calle Las Lilas
- 360 S Treston Ln
- 5221 E Hawthorne Place
- 802 N Jefferson Ave
- 4702 E 9th St
- 806 N Arcadia Ave
- 4914 E Rosewood St
- 211 N Cloverland Ave
- 202 N Cloverland Ave
- 5254 E Alberta Dr
- 210 N Cloverland Ave
- 220 N Cloverland Ave
- 5244 E Alberta Dr
- 230 N Cloverland Ave
- 5234 E Alberta Dr
- 5255 E Alberta Dr
- 5224 E Alberta Dr
- 5245 E Alberta Dr
- 250 N Cloverland Ave
- 5235 E Alberta Dr
- 5214 E Alberta Dr
- 5225 E Alberta Dr
- 5244 E 8th St
- 5230 E 8th St
- 5204 E Alberta Dr
- 5226 E 8th St
- 5215 E Alberta Dr
