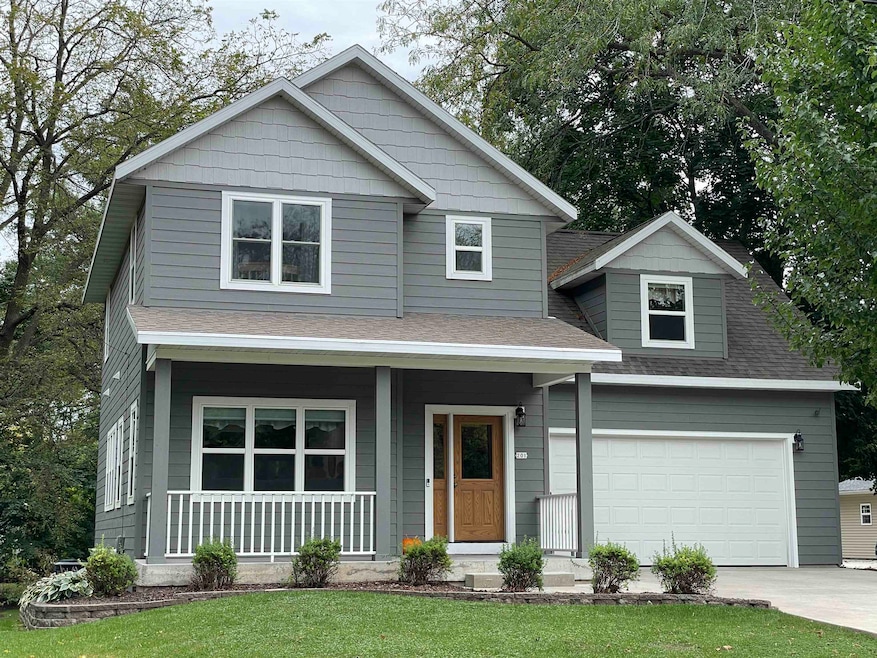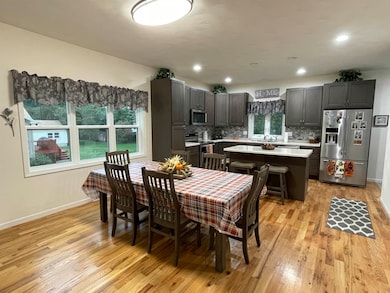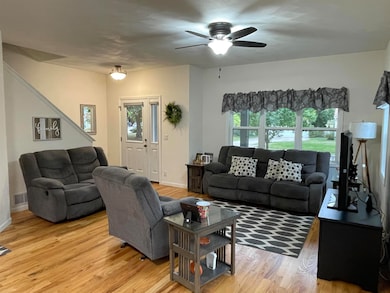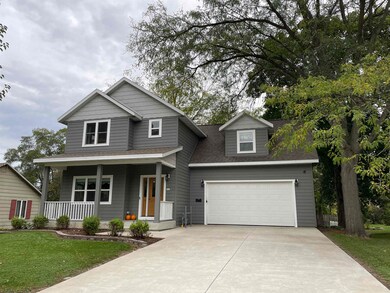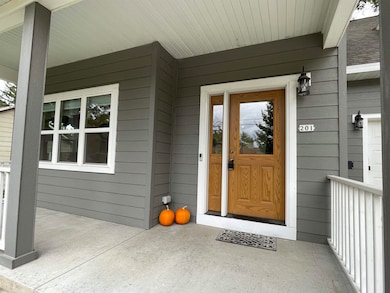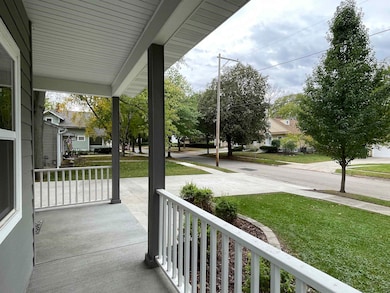201 N Esterly Ave Whitewater, WI 53190
Estimated payment $2,497/month
Highlights
- Colonial Architecture
- Wood Flooring
- 2 Car Attached Garage
- Deck
- Mud Room
- Forced Air Cooling System
About This Home
You want it all? Here it is! This stunning two-story home, built in 2019, has everything you've been looking for and more! Appliances include: oven/range, refrigerator, dishwasher, microwave, washer, dryer, water softener and custom blinds with lifetime warranty. Impeccably maintained inside and out. Large finished two car garage with doors leading to the backyard deck and patio. Main floor features open concept and beautiful hardwood floors throughout. There are two full baths up, half bath on the main level, and the lower level is stubbed for a 4th bath. There's also an egress window in lower level. Drive by, you will want to come in!!
Listing Agent
Shorewest, REALTORS Brokerage Phone: 608-754-2121 License #48142-94 Listed on: 10/14/2025

Home Details
Home Type
- Single Family
Est. Annual Taxes
- $4,845
Year Built
- Built in 2019
Lot Details
- 6,534 Sq Ft Lot
Home Design
- Colonial Architecture
- Craftsman Architecture
- Poured Concrete
- Wood Siding
- Press Board Siding
Interior Spaces
- 1,808 Sq Ft Home
- 2-Story Property
- Mud Room
- Wood Flooring
Kitchen
- Oven or Range
- Microwave
- Dishwasher
- Kitchen Island
- Disposal
Bedrooms and Bathrooms
- 3 Bedrooms
- Walk-in Shower
Laundry
- Dryer
- Washer
Basement
- Basement Fills Entire Space Under The House
- Sump Pump
- Stubbed For A Bathroom
- Basement Windows
Parking
- 2 Car Attached Garage
- Garage Door Opener
Outdoor Features
- Deck
- Patio
Schools
- Call School District Elementary School
- Whitewater Middle School
- Whitewater High School
Utilities
- Forced Air Cooling System
- Water Softener
Map
Home Values in the Area
Average Home Value in this Area
Tax History
| Year | Tax Paid | Tax Assessment Tax Assessment Total Assessment is a certain percentage of the fair market value that is determined by local assessors to be the total taxable value of land and additions on the property. | Land | Improvement |
|---|---|---|---|---|
| 2024 | $4,845 | $335,900 | $35,700 | $300,200 |
| 2023 | $4,555 | $297,300 | $35,700 | $261,600 |
| 2022 | $4,924 | $288,000 | $35,700 | $252,300 |
| 2021 | $4,970 | $259,000 | $35,700 | $223,300 |
| 2020 | $4,701 | $239,600 | $35,700 | $203,900 |
| 2019 | $3,504 | $170,700 | $35,700 | $135,000 |
| 2018 | $2,728 | $134,100 | $35,700 | $98,400 |
| 2017 | $2,516 | $127,800 | $35,700 | $92,100 |
| 2016 | $2,554 | $125,200 | $35,700 | $89,500 |
| 2015 | $2,552 | $125,200 | $35,700 | $89,500 |
| 2014 | $2,642 | $120,000 | $35,700 | $84,300 |
| 2013 | $2,642 | $120,000 | $35,700 | $84,300 |
Property History
| Date | Event | Price | List to Sale | Price per Sq Ft |
|---|---|---|---|---|
| 10/14/2025 10/14/25 | For Sale | $399,900 | -- | $221 / Sq Ft |
Purchase History
| Date | Type | Sale Price | Title Company |
|---|---|---|---|
| Warranty Deed | $239,900 | None Available | |
| Personal Reps Deed | $110,000 | Chicago Title Ins Co |
Mortgage History
| Date | Status | Loan Amount | Loan Type |
|---|---|---|---|
| Open | $127,500 | New Conventional |
Source: South Central Wisconsin Multiple Listing Service
MLS Number: 2010758
APN: /FJ00009
- 143 N Franklin St
- Lt13 Tripp Lake Estates
- 255 N Park St
- 406 W Center St
- 824 W Conger St
- Lt9 Pearson Ct
- Lt7 Pearson Ct
- Lt1 Pearson Ct
- 903 W Conger St
- 805 W Highland St
- Lt8 Pearson Ct
- 146 W Main St
- 130 W Main St
- Lt2 W Main St
- Lt1 W Main St
- 323 E Harriet St
- 1155 W Main St
- 503 S Putnam St
- 503 S Janesville St
- 348 S Prince St
- 163 N Prairie St Unit 163
- 761 W Main St
- 815 W Main St
- 316 W Center St Unit 316 Lower
- 158 S Cottage St Unit 1
- 1211 Riesch Rd
- 937 W Main St
- 234 N Prince St
- 158 N Prince St
- 122 N Prince St
- 1007 W Starin Rd
- 304 S Cottage St
- 811 W Peck St
- 1037 W Starin Rd
- 355 W James St
- 140 S Prince St Unit 140 Lower
- 252 N Tratt St
- 350 S Cottage St
- 242 N Tratt St
- 1121 W Carriage Dr
