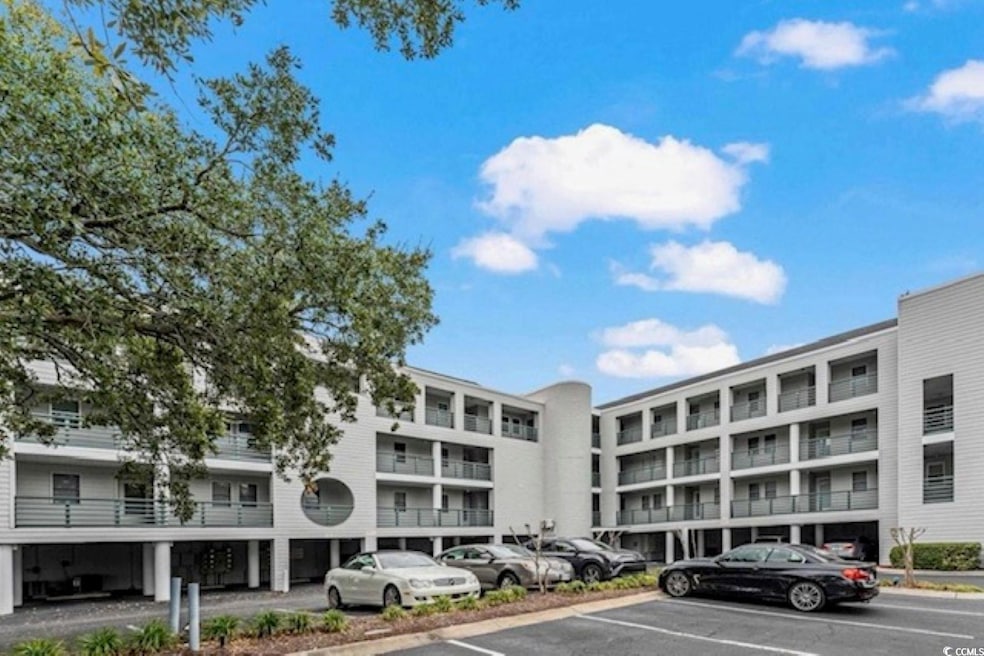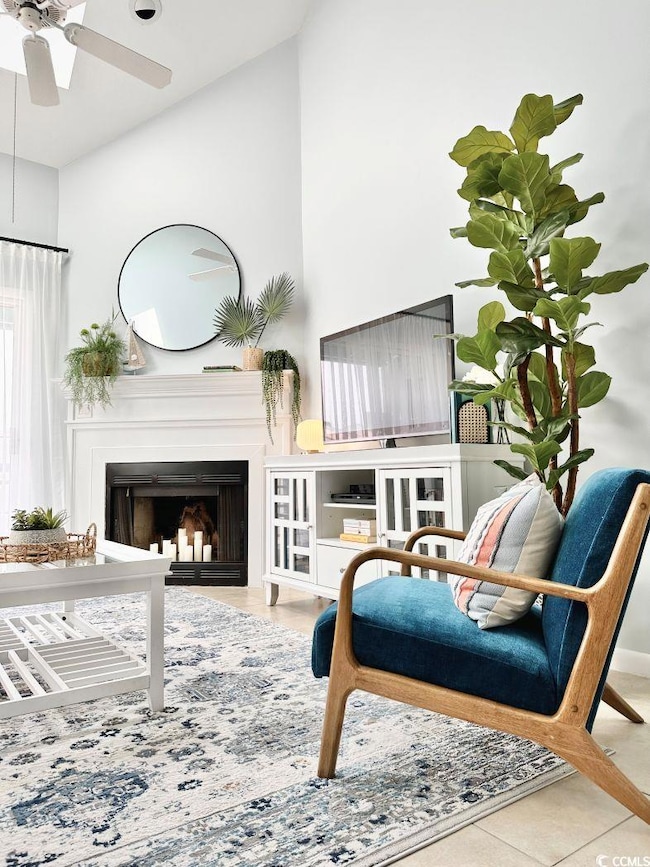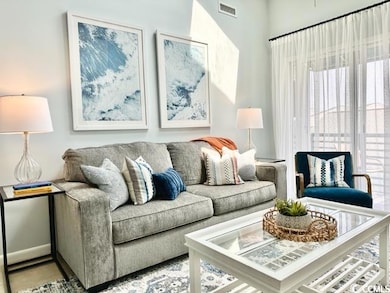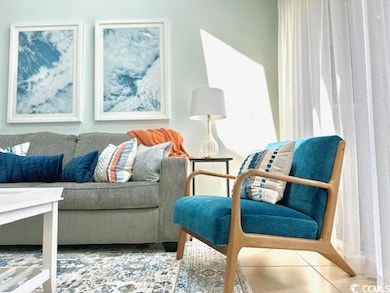201 N Hillside Dr Unit 311-A North Myrtle Beach, SC 29582
Ocean Drive NeighborhoodEstimated payment $2,671/month
Highlights
- Unit is on the top floor
- Private Pool
- Corner Lot
- Ocean Drive Elementary School Rated A
- Main Floor Bedroom
- Furnished
About This Home
Renovated Top-Floor Condo at The Sandwedge – 1 Block to Beach, Fully Furnished Discover this beautifully renovated top-floor 2-bedroom, 2-bathroom condo in the highly desirable Sandwedge community, just one block from the ocean and a short walk to Main Street’s restaurants, shops, and entertainment. This fully furnished coastal retreat features a bright, open-concept layout with skylights and a private balcony. Key Features: - One block to the beach - Renovated in 2025 - Granite kitchen countertops and new cabinets - Stainless steel appliances - Fully furnished and move-in ready - In-unit washer and dryer - Access to community pool, hot tub, sun deck, gazebo, and gas grill - Elevator access to top-floor unit Whether you're seeking a second home, investment property, or vacation getaway, this turnkey condo offers the perfect combination of location, style, and convenience.
Property Details
Home Type
- Condominium
Year Built
- Built in 1986
HOA Fees
- $740 Monthly HOA Fees
Home Design
- Entry on the 3rd floor
- Slab Foundation
- Wood Siding
- Tile
Interior Spaces
- 948 Sq Ft Home
- Furnished
- Ceiling Fan
- Skylights
- Window Treatments
- Entrance Foyer
- Living Room with Fireplace
- Combination Dining and Living Room
- Washer and Dryer
Kitchen
- Breakfast Bar
- Range
- Microwave
- Dishwasher
- Stainless Steel Appliances
- Solid Surface Countertops
- Disposal
Bedrooms and Bathrooms
- 2 Bedrooms
- Main Floor Bedroom
- Split Bedroom Floorplan
- Bathroom on Main Level
- 2 Full Bathrooms
Home Security
Parking
- Secured Garage or Parking
- Parking Garage Space
Pool
- Private Pool
- Spa
Schools
- Ocean Drive Elementary School
- North Myrtle Beach Middle School
- North Myrtle Beach High School
Utilities
- Central Heating and Cooling System
- Water Heater
- Phone Available
- Cable TV Available
Additional Features
- Balcony
- Unit is on the top floor
Community Details
Overview
- Association fees include electric common, water and sewer, trash pickup, elevator service, pool service, landscape/lawn, insurance, manager, legal and accounting, primary antenna/cable TV, common maint/repair, recycling, internet access, pest control
- Low-Rise Condominium
- The community has rules related to allowable golf cart usage in the community
Amenities
- Elevator
Recreation
- Community Pool
Pet Policy
- Only Owners Allowed Pets
Security
- Storm Windows
- Storm Doors
- Fire and Smoke Detector
- Fire Sprinkler System
Map
Home Values in the Area
Average Home Value in this Area
Tax History
| Year | Tax Paid | Tax Assessment Tax Assessment Total Assessment is a certain percentage of the fair market value that is determined by local assessors to be the total taxable value of land and additions on the property. | Land | Improvement |
|---|---|---|---|---|
| 2024 | $3,399 | $15,720 | $0 | $15,720 |
| 2023 | $2,274 | $16,002 | $0 | $16,002 |
| 2021 | $2,068 | $16,002 | $0 | $16,002 |
| 2020 | $1,938 | $15,162 | $0 | $15,162 |
| 2019 | $1,870 | $15,162 | $0 | $15,162 |
| 2018 | $0 | $13,997 | $0 | $13,997 |
| 2017 | $1,814 | $7,998 | $0 | $7,998 |
| 2016 | -- | $7,998 | $0 | $7,998 |
| 2015 | $1,798 | $13,997 | $0 | $13,997 |
| 2014 | $1,741 | $7,998 | $0 | $7,998 |
Property History
| Date | Event | Price | List to Sale | Price per Sq Ft |
|---|---|---|---|---|
| 10/24/2025 10/24/25 | Price Changed | $313,500 | -0.2% | $331 / Sq Ft |
| 09/25/2025 09/25/25 | Price Changed | $314,000 | -0.2% | $331 / Sq Ft |
| 07/30/2025 07/30/25 | Price Changed | $314,500 | -0.2% | $332 / Sq Ft |
| 05/01/2025 05/01/25 | For Sale | $315,000 | -- | $332 / Sq Ft |
Purchase History
| Date | Type | Sale Price | Title Company |
|---|---|---|---|
| Warranty Deed | $265,000 | -- | |
| Warranty Deed | $155,000 | -- | |
| Deed | $132,500 | -- | |
| Deed | $95,000 | -- |
Mortgage History
| Date | Status | Loan Amount | Loan Type |
|---|---|---|---|
| Open | $238,500 | New Conventional |
Source: Coastal Carolinas Association of REALTORS®
MLS Number: 2510945
APN: 35607020217
- 201 Hillside Dr N Unit 111
- 201 N Hillside Dr Unit 307
- 211 Hillside Dr N Unit 103
- 206 Hillside Dr N Unit 160
- 212 2nd Ave N Unit 266
- 212 2nd Ave N Unit 162
- 311 2nd Ave N Unit 210
- 311 2nd Ave N Unit 308
- 207 3rd Ave N Unit 350
- 207 3rd Ave N Unit 247
- 305 Hillside Dr N Unit 202
- 305 N Hillside Dr Unit 206
- 206 2nd Ave N Unit 368
- 206 2nd Ave N Unit 369 Tilghman Beach
- 206 2nd Ave N Unit 267
- 601 Hillside Dr N Unit 503
- 601 Hillside Dr N Unit 3332
- 601 Hillside Dr N Unit 4032
- 601 Hillside Dr N Unit 4233
- 601 Hillside Dr N Unit 3634
- 601 Hillside Dr N Unit 3334
- 204 4th Ave N Unit 17
- 102 N Ocean Blvd Unit 1609
- 205 5th Ave N Unit Upstairs
- 701 1st Ave S Unit 32-C
- 1449 U S 17 Unit Hwy 17 N & Bellamy R
- 1008 1st Ave S
- 911 Ocean Pines Ct
- 829 Palmwood Cir Unit 829 9th Ave S., 58
- 933 Perrin Dr
- 941 S Ocean Blvd Unit D3
- 1003 S Ocean Blvd Unit 902
- 938 Villa Dr Unit 938 Robbers Roost
- 500 Dalton Way
- 928 Villa Dr Unit 928
- 16 Shadow Moss Place
- 1100 David St
- 1321 S Ocean Blvd Unit ID1268179P
- 1100 Possum Trot Rd Unit F123
- 1324 Waterway Dr Unit Upstairs







