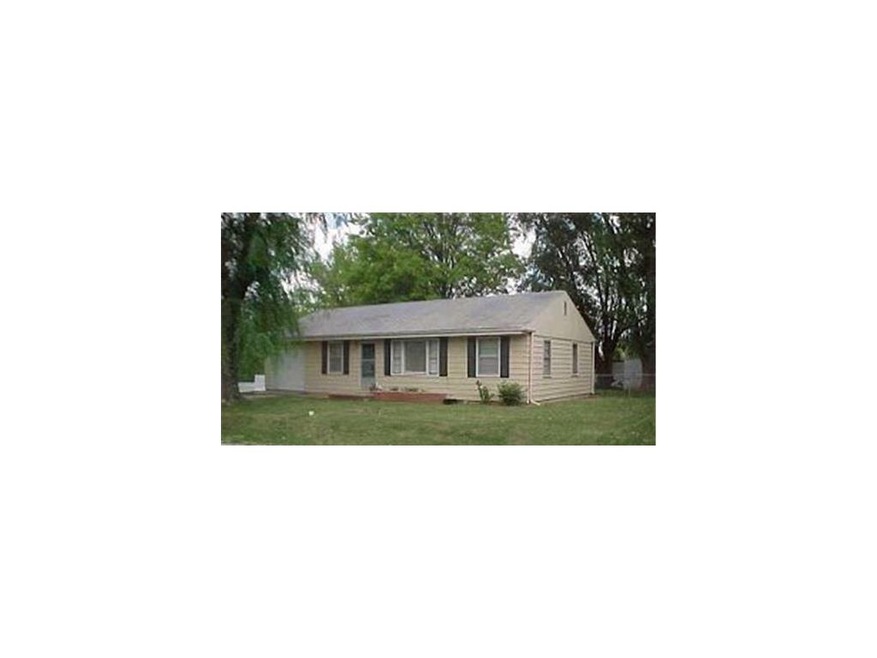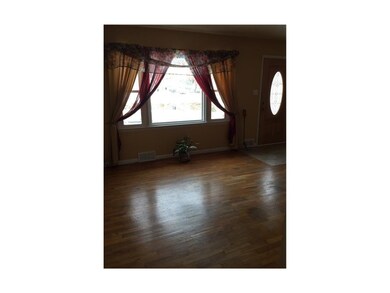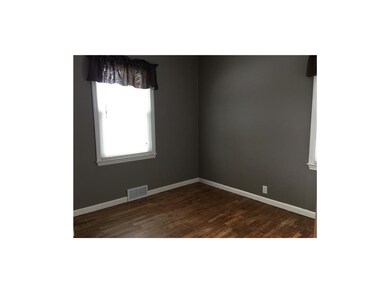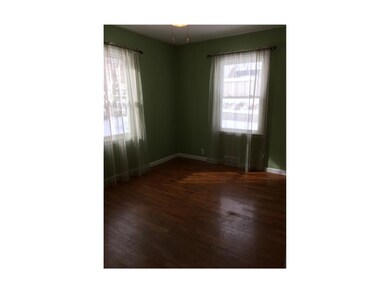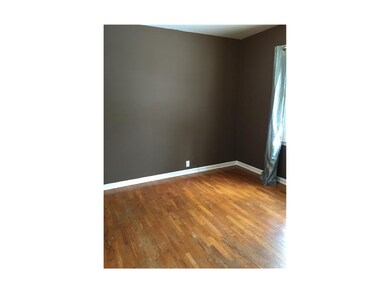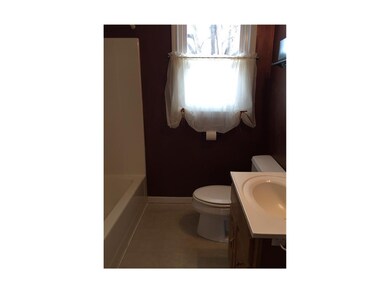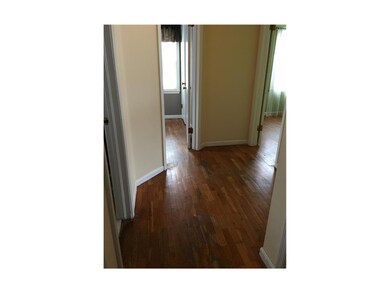
201 N Institute St Richmond, MO 64085
Highlights
- Ranch Style House
- Formal Dining Room
- Enclosed patio or porch
- Wood Flooring
- Thermal Windows
- 1 Car Attached Garage
About This Home
As of August 2018Nice home for your new family or down sizing. 3 bedroom home has hard wood floors that would look gorgeous with a little polish. Dining room. Laundry room off kitchen. Fenced yard with patio. Siding and thermal window through out. HOME WARRANTY provided!
Last Agent to Sell the Property
Community Realty License #2005015773 Listed on: 02/19/2015
Home Details
Home Type
- Single Family
Est. Annual Taxes
- $602
Year Built
- Built in 1961
Lot Details
- Lot Dimensions are 75x90
- Aluminum or Metal Fence
Parking
- 1 Car Attached Garage
- Side Facing Garage
Home Design
- Ranch Style House
- Traditional Architecture
- Frame Construction
- Composition Roof
- Vinyl Siding
Interior Spaces
- 960 Sq Ft Home
- Ceiling Fan
- Thermal Windows
- Formal Dining Room
- Wood Flooring
- Crawl Space
Kitchen
- Electric Oven or Range
- Disposal
Bedrooms and Bathrooms
- 3 Bedrooms
- 1 Full Bathroom
Laundry
- Laundry Room
- Washer
Additional Features
- Enclosed patio or porch
- City Lot
- Forced Air Heating and Cooling System
Community Details
- Richmond Subdivision
Listing and Financial Details
- Assessor Parcel Number 10-09-29-03-000-040.000
Similar Home in Richmond, MO
Home Values in the Area
Average Home Value in this Area
Property History
| Date | Event | Price | Change | Sq Ft Price |
|---|---|---|---|---|
| 08/14/2018 08/14/18 | Sold | -- | -- | -- |
| 07/09/2018 07/09/18 | Pending | -- | -- | -- |
| 06/12/2018 06/12/18 | For Sale | $74,900 | 0.0% | $78 / Sq Ft |
| 05/24/2018 05/24/18 | Pending | -- | -- | -- |
| 05/21/2018 05/21/18 | For Sale | $74,900 | +25.0% | $78 / Sq Ft |
| 04/28/2015 04/28/15 | Sold | -- | -- | -- |
| 04/01/2015 04/01/15 | Pending | -- | -- | -- |
| 02/19/2015 02/19/15 | For Sale | $59,900 | -- | $62 / Sq Ft |
Tax History Compared to Growth
Tax History
| Year | Tax Paid | Tax Assessment Tax Assessment Total Assessment is a certain percentage of the fair market value that is determined by local assessors to be the total taxable value of land and additions on the property. | Land | Improvement |
|---|---|---|---|---|
| 2024 | $873 | $12,260 | $1,240 | $11,020 |
| 2023 | $873 | $12,260 | $1,240 | $11,020 |
| 2022 | $794 | $11,190 | $1,130 | $10,060 |
| 2021 | $785 | $11,190 | $1,130 | $10,060 |
| 2020 | $762 | $10,520 | $1,130 | $9,390 |
| 2019 | $746 | $10,520 | $1,130 | $9,390 |
| 2018 | $563 | $9,500 | $1,130 | $8,370 |
| 2017 | $569 | $9,500 | $1,130 | $8,370 |
| 2015 | -- | $9,370 | $1,130 | $8,240 |
| 2013 | -- | $46,055 | $5,752 | $40,303 |
| 2011 | -- | $0 | $0 | $0 |
Agents Affiliated with this Home
-

Seller's Agent in 2018
Justin Wrisinger
Platinum Realty LLC
(816) 507-5497
118 in this area
170 Total Sales
-

Buyer's Agent in 2018
Christine Lies
ReeceNichols-KCN
(816) 468-8555
154 Total Sales
-

Seller's Agent in 2015
Chastidy Loftin
Community Realty
(816) 616-6792
115 in this area
168 Total Sales
Map
Source: Heartland MLS
MLS Number: 1923166
APN: 10092903000040000
- 802 E North Main St
- 400 N Institute St
- 0 N Institute St
- 409 Benton St
- 418 E Main St
- 410 E Main St
- 306 Morningside Dr
- 302 E Main St
- 305 E Main St
- 314 E Lexington St
- 503 Hickory St
- 411 Wollard Blvd
- 403 Forrest St
- 303 Bell St
- 303 Wellington St
- 509 S Shaw St
- 518 Wellington St
- 602 N College St
- 201 W Royle St
- 606 S Thornton St
