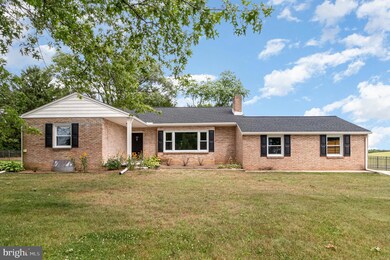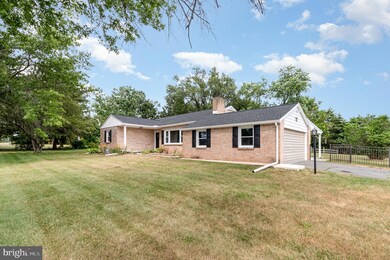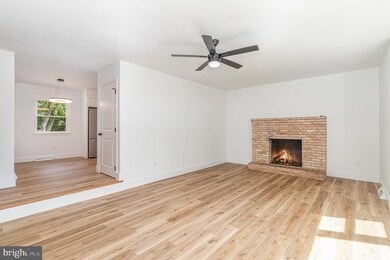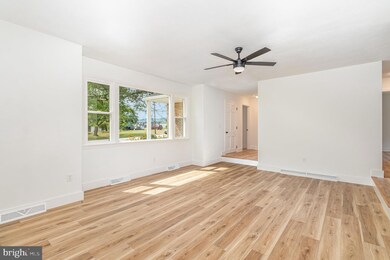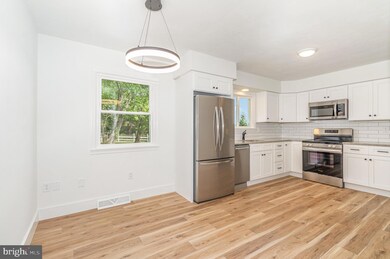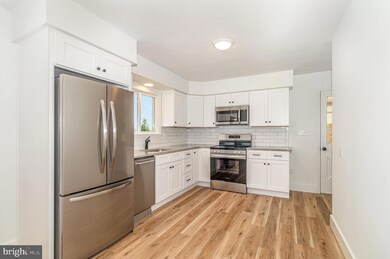
201 N Middlesex Rd Carlisle, PA 17013
Highlights
- Pasture Views
- Traditional Floor Plan
- Wood Flooring
- Eagle View Middle School Rated A
- Rambler Architecture
- Main Floor Bedroom
About This Home
As of October 2024Welcome to your dream home! This fully remodeled ranch, located in the Cumberland Valley School District, boasts an array of modern upgrades. The new kitchen features sleek soft-close cabinets and stunning granite countertops, while the two new bathrooms provide modern amenities and stylish finishes. Enjoy the peace of mind that comes with a new roof, new LVP flooring throughout, a new A/C system, new windows, and new electrical and lighting. Freshly painted and beautifully updated, it exudes charm and comfort. The spacious 0.5-acre lot includes a fully fenced level yard, perfect for outdoor activities and gatherings. Additionally, there is a large two-car garage and an unfinished basement for extra storage or potential expansion. Conveniently located near schools, parks, and shopping, this home offers the ideal blend of style and functionality. Don't miss this exceptional opportunity!
Last Agent to Sell the Property
Bors Realty Group, LLC License #5015332 Listed on: 06/28/2024
Home Details
Home Type
- Single Family
Est. Annual Taxes
- $2,227
Year Built
- Built in 1965 | Remodeled in 2024
Lot Details
- 0.74 Acre Lot
- Property is in excellent condition
Parking
- Driveway
Property Views
- Pasture
- Mountain
Home Design
- Rambler Architecture
- Brick Exterior Construction
- Block Foundation
- Asphalt Roof
Interior Spaces
- 1,330 Sq Ft Home
- Property has 1 Level
- Traditional Floor Plan
- Ceiling Fan
- Wood Burning Fireplace
- Fireplace With Glass Doors
- Living Room
- Combination Kitchen and Dining Room
- Flood Lights
Kitchen
- Country Kitchen
- Electric Oven or Range
Flooring
- Wood
- Carpet
- Vinyl
Bedrooms and Bathrooms
- 3 Main Level Bedrooms
- En-Suite Primary Bedroom
- 2 Full Bathrooms
Unfinished Basement
- Interior and Exterior Basement Entry
- Sump Pump
Schools
- Cumberland Valley High School
Utilities
- Forced Air Heating and Cooling System
- Heating System Uses Oil
- 200+ Amp Service
- Electric Water Heater
Community Details
- No Home Owners Association
Listing and Financial Details
- Assessor Parcel Number 21-15-1258-015
Ownership History
Purchase Details
Home Financials for this Owner
Home Financials are based on the most recent Mortgage that was taken out on this home.Purchase Details
Purchase Details
Home Financials for this Owner
Home Financials are based on the most recent Mortgage that was taken out on this home.Similar Homes in Carlisle, PA
Home Values in the Area
Average Home Value in this Area
Purchase History
| Date | Type | Sale Price | Title Company |
|---|---|---|---|
| Deed | $400,000 | None Listed On Document | |
| Deed | $250,000 | None Listed On Document | |
| Warranty Deed | $169,000 | None Available |
Mortgage History
| Date | Status | Loan Amount | Loan Type |
|---|---|---|---|
| Open | $320,000 | New Conventional | |
| Previous Owner | $4,282 | FHA | |
| Previous Owner | $165,938 | FHA |
Property History
| Date | Event | Price | Change | Sq Ft Price |
|---|---|---|---|---|
| 10/11/2024 10/11/24 | Sold | $400,000 | +0.6% | $301 / Sq Ft |
| 09/14/2024 09/14/24 | Pending | -- | -- | -- |
| 08/06/2024 08/06/24 | Price Changed | $397,700 | 0.0% | $299 / Sq Ft |
| 08/06/2024 08/06/24 | For Sale | $397,700 | +2.1% | $299 / Sq Ft |
| 08/03/2024 08/03/24 | Off Market | $389,700 | -- | -- |
| 07/18/2024 07/18/24 | Pending | -- | -- | -- |
| 06/28/2024 06/28/24 | For Sale | $389,700 | +130.6% | $293 / Sq Ft |
| 04/03/2018 04/03/18 | Sold | $169,000 | -0.5% | $127 / Sq Ft |
| 02/18/2018 02/18/18 | Pending | -- | -- | -- |
| 02/12/2018 02/12/18 | For Sale | $169,900 | -- | $128 / Sq Ft |
Tax History Compared to Growth
Tax History
| Year | Tax Paid | Tax Assessment Tax Assessment Total Assessment is a certain percentage of the fair market value that is determined by local assessors to be the total taxable value of land and additions on the property. | Land | Improvement |
|---|---|---|---|---|
| 2025 | $2,901 | $166,100 | $47,600 | $118,500 |
| 2024 | $2,771 | $166,100 | $47,600 | $118,500 |
| 2023 | $2,630 | $166,100 | $47,600 | $118,500 |
| 2022 | $2,487 | $166,100 | $47,600 | $118,500 |
| 2021 | $2,436 | $166,100 | $47,600 | $118,500 |
| 2020 | $2,393 | $166,100 | $47,600 | $118,500 |
| 2019 | $2,356 | $166,100 | $47,600 | $118,500 |
| 2018 | $2,280 | $166,100 | $47,600 | $118,500 |
| 2017 | $2,188 | $166,100 | $47,600 | $118,500 |
| 2016 | -- | $166,100 | $47,600 | $118,500 |
| 2015 | -- | $166,100 | $47,600 | $118,500 |
| 2014 | -- | $166,100 | $47,600 | $118,500 |
Agents Affiliated with this Home
-

Seller's Agent in 2024
CHRISTIAN BORS
Bors Realty Group, LLC
(667) 203-5217
63 Total Sales
-

Buyer's Agent in 2024
Ashley Haas
Keller Williams of Central PA
(717) 229-9752
14 Total Sales
-

Seller's Agent in 2018
Jeff Miller
Coldwell Banker Realty
(717) 870-7402
106 Total Sales
-
S
Buyer's Agent in 2018
SUSAN WILSON
EXP Realty, LLC
Map
Source: Bright MLS
MLS Number: PACB2032272
APN: 21-15-1258-015
- 6 Suebecca Dr
- Lot 27 Suebecca Dr
- 15 Long Bend Dr
- 35 Long Bend Dr
- Molly Plan at Cumberland Preserve - Cumberland Preserve Estates
- Blue Ridge Plan at Cumberland Preserve - Cumberland Preserve Estates
- Revere Plan at Cumberland Preserve
- Brindlee Plan at Cumberland Preserve
- Georgia Mae Plan at Cumberland Preserve - Cumberland Preserve Estates
- Copper Beech Plan at Cumberland Preserve - Cumberland Preserve Estates
- Beacon Pointe Plan at Cumberland Preserve - Cumberland Preserve Estates
- Meriwether Plan at Cumberland Preserve
- Emily Plan at Cumberland Preserve
- Abbey Plan at Cumberland Preserve
- 0 Copper Beech Plan at Cumberland Preserve Estates Unit PACB2035570
- 11 Aquila Cir
- 0 Molly Plan at Cumberland Preserve Estates Unit PACB2035574
- 5 Aquila Cir
- 93 Long Bend Dr
- 119 Long Bend Dr

