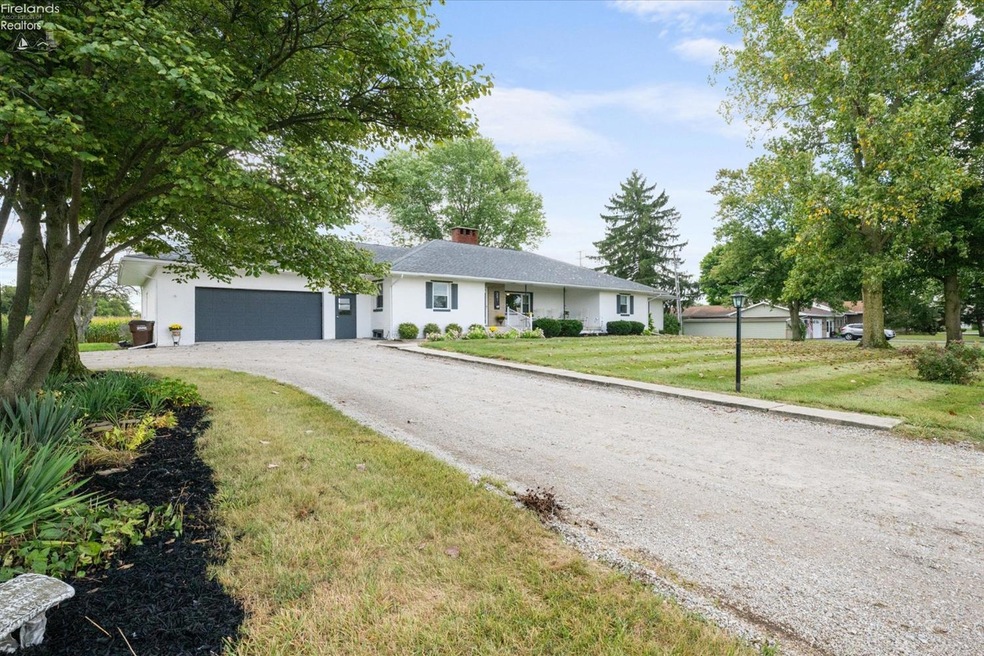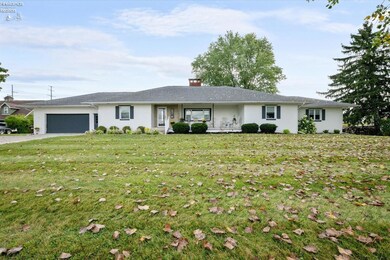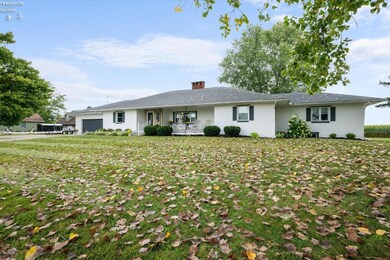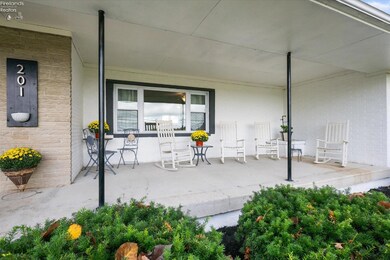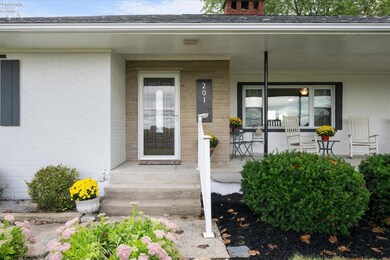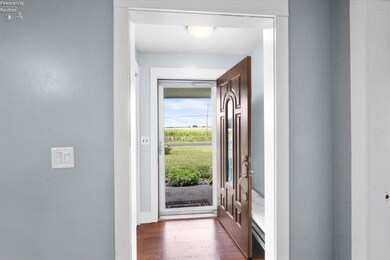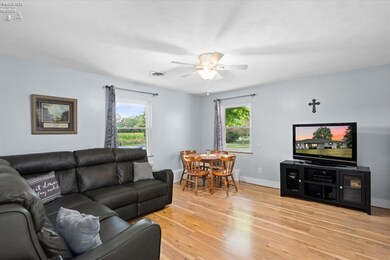
201 N Township Road 15 Tiffin, OH 44883
Highlights
- Formal Dining Room
- Brick or Stone Mason
- Laundry Room
- 2 Car Attached Garage
- Living Room
- Entrance Foyer
About This Home
As of November 2024Welcome to your dream home in this charming brick ranch! This inviting 4-bed, 2-bath gem offers a perfect blend of classic style & modern upgrades. The heart of the home features a brand-new kitchen, boasting custom-made cabinets & a sleek tile backsplash. Cozy up by the wood-burning fireplace in the spacious living area or relax in one of the beautifully refreshed bedrooms. The full basement, complete with its own fireplace, is ready for you to transform into your ideal space-whether it's a home theater, game room, or family room. You'll also appreciate the attached 2-car garage & a bonus basement workshop w/convenient outdoor access, perfect for any DIY projects. Set on nearly 1 acre, this home features a freshly painted exterior & beautifully spruced landscaping. Enjoy peaceful country living w/sprawling concrete porches, where you can take in the surrounding wildlife & serene setting. Don't miss your chance to own the perfect blend of comfort & charm in a picturesque location.
Last Agent to Sell the Property
Century 21 Bolte Real Estate License #2015001471 Listed on: 09/09/2024
Co-Listed By
Default zSystem
zSystem Default
Home Details
Home Type
- Single Family
Est. Annual Taxes
- $3,571
Year Built
- Built in 1963
Lot Details
- 0.92 Acre Lot
Parking
- 2 Car Attached Garage
- Garage Door Opener
- Off-Street Parking
Home Design
- Brick or Stone Mason
- Asphalt Roof
Interior Spaces
- 2,446 Sq Ft Home
- 1-Story Property
- Ceiling Fan
- Wood Burning Fireplace
- Entrance Foyer
- Living Room
- Formal Dining Room
- Laundry Room
Kitchen
- Oven
- Cooktop
- Microwave
- Dishwasher
Bedrooms and Bathrooms
- 4 Bedrooms
- 2 Full Bathrooms
Basement
- Walk-Out Basement
- Basement Fills Entire Space Under The House
- Sump Pump
Utilities
- Central Air
- Heating System Uses Oil
- Heat Pump System
- Well
- Septic Tank
Listing and Financial Details
- Assessor Parcel Number D17000219240000
Ownership History
Purchase Details
Home Financials for this Owner
Home Financials are based on the most recent Mortgage that was taken out on this home.Purchase Details
Home Financials for this Owner
Home Financials are based on the most recent Mortgage that was taken out on this home.Purchase Details
Purchase Details
Purchase Details
Similar Homes in Tiffin, OH
Home Values in the Area
Average Home Value in this Area
Purchase History
| Date | Type | Sale Price | Title Company |
|---|---|---|---|
| Warranty Deed | $345,000 | Assured Title | |
| Warranty Deed | $345,000 | Assured Title | |
| Warranty Deed | $345,000 | Assured Title | |
| Survivorship Deed | $239,900 | Assured Title | |
| Warranty Deed | $180,000 | Assured Title | |
| Deed | $128,500 | -- | |
| Deed | $135,000 | -- |
Mortgage History
| Date | Status | Loan Amount | Loan Type |
|---|---|---|---|
| Open | $293,250 | Credit Line Revolving | |
| Closed | $293,250 | Credit Line Revolving | |
| Previous Owner | $30,000 | Credit Line Revolving | |
| Previous Owner | $215,910 | New Conventional |
Property History
| Date | Event | Price | Change | Sq Ft Price |
|---|---|---|---|---|
| 11/08/2024 11/08/24 | Sold | $345,000 | -2.8% | $141 / Sq Ft |
| 11/06/2024 11/06/24 | Pending | -- | -- | -- |
| 09/09/2024 09/09/24 | For Sale | $355,000 | +48.0% | $145 / Sq Ft |
| 03/15/2021 03/15/21 | Sold | $239,900 | -4.0% | $98 / Sq Ft |
| 03/01/2021 03/01/21 | Pending | -- | -- | -- |
| 09/09/2020 09/09/20 | For Sale | $249,900 | -- | $102 / Sq Ft |
Tax History Compared to Growth
Tax History
| Year | Tax Paid | Tax Assessment Tax Assessment Total Assessment is a certain percentage of the fair market value that is determined by local assessors to be the total taxable value of land and additions on the property. | Land | Improvement |
|---|---|---|---|---|
| 2024 | $3,568 | $107,090 | $8,500 | $98,590 |
| 2023 | $3,571 | $107,090 | $8,500 | $98,590 |
| 2022 | $2,615 | $64,700 | $7,910 | $56,790 |
| 2021 | $2,634 | $64,700 | $7,910 | $56,790 |
| 2020 | $2,685 | $64,695 | $7,907 | $56,788 |
| 2019 | $2,636 | $61,440 | $7,508 | $53,932 |
| 2018 | $2,642 | $61,440 | $7,508 | $53,932 |
| 2017 | $2,386 | $61,440 | $7,508 | $53,932 |
| 2016 | $2,126 | $50,142 | $6,143 | $43,999 |
| 2015 | $2,102 | $50,142 | $6,143 | $43,999 |
| 2014 | $1,979 | $50,142 | $6,143 | $43,999 |
| 2013 | $2,057 | $50,142 | $6,143 | $43,999 |
Agents Affiliated with this Home
-
K
Seller's Agent in 2024
Kelli Jenkins
Century 21 Bolte Real Estate
-
D
Seller Co-Listing Agent in 2024
Default zSystem
zSystem Default
-
K
Buyer's Agent in 2024
Kari Steele
RE/MAX Unlimited Results Realt
-
W
Buyer Co-Listing Agent in 2024
William Jones
RE/MAX Unlimited Results Realt
-
T
Seller's Agent in 2021
Teresa Lonsway
Century 21 Bolte Real Estate
Map
Source: Firelands Association of REALTORS®
MLS Number: 20243335
APN: D17000219240000
- 1500 E County Road 50
- 395 S Township Rd 1179 Unit A
- 752 E Township Road 122
- 3106 E County Road 50
- 3098 E County Road 50
- 39 Lewis St
- 380 Walker St
- 269 Clinton Ave
- 3630 S Township Road 165 -North Side
- 3630 S Township Road 165 - South Side
- 0 Thomas St
- 657 N Sandusky St
- 59 Tomb St
- 94 Liberty St
- 61 Douglas St
- 463 N Sandusky St
- 10 Scheiber St
- 41 Douglas St
- 117 Ann St
- 295 Circular St
