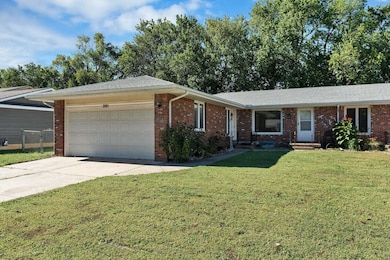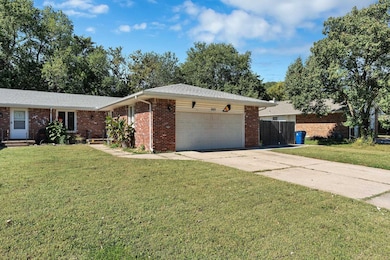
Estimated payment $2,241/month
Highlights
- No HOA
- Cooling Available
- Heating Available
- Brick Veneer
About This Home
Unlock the potential with this spacious and well-maintained duplex, perfectly situated in a quiet, established neighborhood. Whether you're an experienced investor expanding your portfolio or a savvy buyer looking to house hack this property delivers flexibility and financial upside. Each unit offers a comfortable and functional layout with multiple bedrooms (2 bedrooms and 2 bonus bedrooms), generous living spaces, kitchen, laundry hookups, and private 2-car garages. With both sides in move-in ready condition, you can lease one, live in the other -or rent both for maximum ROI. Tenants will love the large, fenced yards, mature trees, and covered patios, while you'll appreciate the low-maintenance brick exterior and ample off-street parking. Opportunities like this don’t come along every day - schedule your showing and start building equity from day one!
Property Details
Home Type
- Multi-Family
Est. Annual Taxes
- $5,028
Year Built
- Built in 1976
Home Design
- 4,081 Sq Ft Home
- Brick Veneer
- Composition Roof
Kitchen
- Dishwasher
- Disposal
Parking
- 4 Parking Spaces
- Over 1 Space Per Unit
Schools
- Swaney Elementary School
- Derby High School
Utilities
- Cooling Available
- Heating Available
Listing and Financial Details
- Assessor Parcel Number 233070210201200
Community Details
Overview
- No Home Owners Association
- 2 Units
- Brookwood Subdivision
Building Details
- Gross Income $33,600
Map
Home Values in the Area
Average Home Value in this Area
Tax History
| Year | Tax Paid | Tax Assessment Tax Assessment Total Assessment is a certain percentage of the fair market value that is determined by local assessors to be the total taxable value of land and additions on the property. | Land | Improvement |
|---|---|---|---|---|
| 2025 | $5,038 | $36,559 | $6,049 | $30,510 |
| 2023 | $5,038 | $33,006 | $4,497 | $28,509 |
| 2022 | $4,206 | $29,544 | $4,244 | $25,300 |
| 2021 | $3,985 | $27,612 | $2,979 | $24,633 |
| 2020 | $3,697 | $25,565 | $2,979 | $22,586 |
| 2019 | $3,424 | $23,668 | $2,979 | $20,689 |
| 2018 | $3,249 | $22,541 | $2,358 | $20,183 |
| 2017 | $3,037 | $0 | $0 | $0 |
| 2016 | $2,889 | $0 | $0 | $0 |
| 2015 | $2,926 | $0 | $0 | $0 |
| 2014 | $2,810 | $0 | $0 | $0 |
Property History
| Date | Event | Price | List to Sale | Price per Sq Ft | Prior Sale |
|---|---|---|---|---|---|
| 10/27/2025 10/27/25 | Pending | -- | -- | -- | |
| 10/03/2025 10/03/25 | For Sale | $345,000 | +19.0% | $85 / Sq Ft | |
| 12/20/2021 12/20/21 | Sold | -- | -- | -- | View Prior Sale |
| 10/06/2021 10/06/21 | Pending | -- | -- | -- | |
| 08/27/2021 08/27/21 | Price Changed | $290,000 | -3.3% | $71 / Sq Ft | |
| 08/13/2021 08/13/21 | For Sale | $300,000 | -- | $74 / Sq Ft |
Purchase History
| Date | Type | Sale Price | Title Company |
|---|---|---|---|
| Warranty Deed | -- | Security 1St Title Llc |
Mortgage History
| Date | Status | Loan Amount | Loan Type |
|---|---|---|---|
| Open | $202,500 | New Conventional |
About the Listing Agent
Asa's Other Listings
Source: South Central Kansas MLS
MLS Number: 662841
APN: 233-07-0-21-02-012.00
- 107 S Lauber Ln
- 2 S Woodlawn Blvd
- 1406 E Virginia St
- 1407 E Hickory Branch
- 854 N Beaver Trail Rd
- 207 S Derby Ave
- 1301 E Pinion Rd
- 1118 E Oakwood Ct
- 306 E Sunnydell St
- 329 N Sarah Ct
- 823 E English Ct
- 509 S Lakeview Dr
- 1525 E Pheasant Run St
- 101 S Rock Rd
- 301 S Rock Rd
- 1413 E Cresthill Rd
- 1424 E Cresthill Rd
- 1000 N Georgie Ave
- 562 S Georgie Ave
- 1755 E Tiara Pines St






