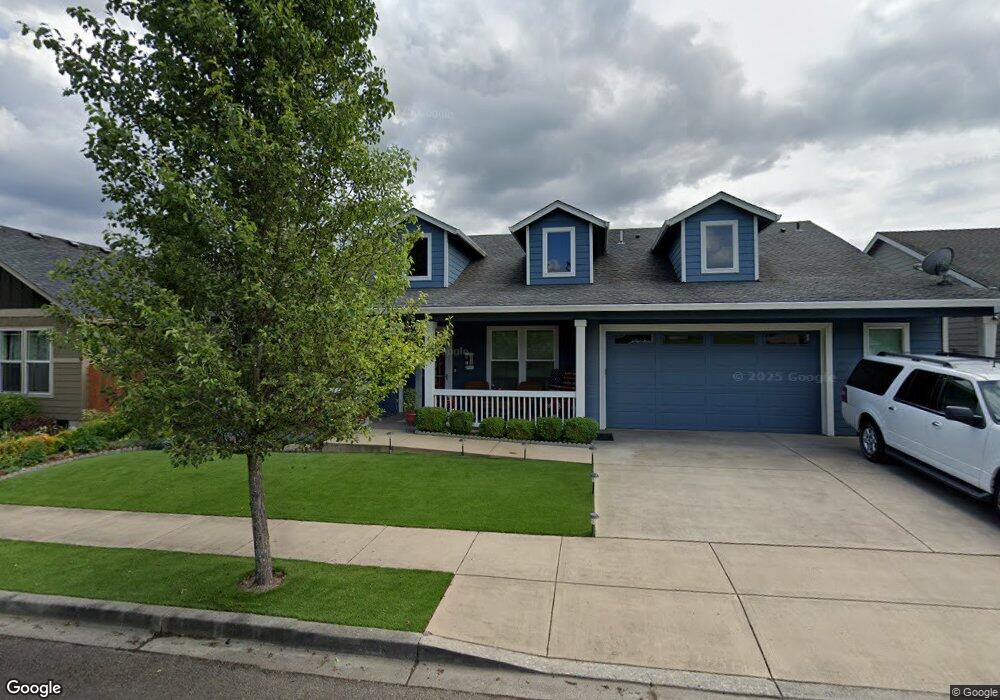201 NE 18th St Unit 39 Battle Ground, WA 98604
Estimated Value: $585,000 - $680,000
3
Beds
2
Baths
2,156
Sq Ft
$290/Sq Ft
Est. Value
About This Home
This home is located at 201 NE 18th St Unit 39, Battle Ground, WA 98604 and is currently estimated at $625,152, approximately $289 per square foot. 201 NE 18th St Unit 39 is a home located in Clark County with nearby schools including Captain Strong Primary School, Chief Umtuch Middle School, and Battle Ground High School.
Ownership History
Date
Name
Owned For
Owner Type
Purchase Details
Closed on
Apr 19, 2012
Sold by
Olin Homes Llc
Bought by
Neufeld James H and Neufeld Ruby J
Current Estimated Value
Home Financials for this Owner
Home Financials are based on the most recent Mortgage that was taken out on this home.
Original Mortgage
$245,000
Outstanding Balance
$168,664
Interest Rate
3.84%
Mortgage Type
VA
Estimated Equity
$456,488
Create a Home Valuation Report for This Property
The Home Valuation Report is an in-depth analysis detailing your home's value as well as a comparison with similar homes in the area
Home Values in the Area
Average Home Value in this Area
Purchase History
| Date | Buyer | Sale Price | Title Company |
|---|---|---|---|
| Neufeld James H | $266,000 | Clark County Title | |
| Olin Homes Llc | $75,000 | Clark County Title |
Source: Public Records
Mortgage History
| Date | Status | Borrower | Loan Amount |
|---|---|---|---|
| Open | Neufeld James H | $245,000 |
Source: Public Records
Tax History Compared to Growth
Tax History
| Year | Tax Paid | Tax Assessment Tax Assessment Total Assessment is a certain percentage of the fair market value that is determined by local assessors to be the total taxable value of land and additions on the property. | Land | Improvement |
|---|---|---|---|---|
| 2025 | $4,466 | $580,509 | $135,000 | $445,509 |
| 2024 | $3,992 | $547,874 | $125,000 | $422,874 |
| 2023 | $4,148 | $557,296 | $125,000 | $432,296 |
| 2022 | $4,355 | $527,923 | $102,750 | $425,173 |
| 2021 | $4,354 | $481,614 | $93,750 | $387,864 |
| 2020 | $3,612 | $441,593 | $86,250 | $355,343 |
| 2019 | $3,050 | $415,073 | $88,500 | $326,573 |
| 2018 | $3,704 | $410,111 | $0 | $0 |
| 2017 | $3,355 | $365,994 | $0 | $0 |
| 2016 | $3,354 | $361,013 | $0 | $0 |
| 2015 | $3,301 | $331,153 | $0 | $0 |
| 2014 | -- | $309,236 | $0 | $0 |
| 2013 | -- | $271,927 | $0 | $0 |
Source: Public Records
Map
Nearby Homes
- 2116 NE 5th Ave
- 2122 NE 5th Ave
- 2128 NE 5th Ave
- 2134 NE 5th Ave
- 2121 NE 4th Ave
- 2127 NE 4th Ave
- 2125 NE 3rd Ave
- Spruce II Plan at Stonewood Haven II
- Sellwood Plan at Stonewood Haven II
- Berkshire Plan at Stonewood Haven II
- Hawthorne Plan at Stonewood Haven II
- 123 NE 14th St
- Bachelor II Plan at Beverly
- Cypress II Plan at Beverly
- Ashland II Plan at Beverly
- Jefferson II Plan at Beverly
- Chimera Plan at Beverly
- Herring Plan at Beverly
- Sturgeon Plan at Beverly
- Baker Plan at Beverly
- 201 NE 18th St
- 113 NE 18th St
- 113 NE 18th St Unit 40
- 209 NE 18th St
- 209 NE 18th St Unit 38
- 202 NE 17th St
- 202 NE 17th St Unit 46
- 208 NE 17th St
- 208 NE 17th St Unit 47
- 213 NE 18th St
- 112 NE 17th St
- 112 NE 17th St Unit 45
- 110 NE 17th St
- 110 NE 17th St Unit 44
- 109 NE 18th St
- 109 NE 18th St Unit 41
- 212 NE 17th St
- 212 NE 17th St Unit 36
- 110 NE 17th St
- 105 NE 18th St
