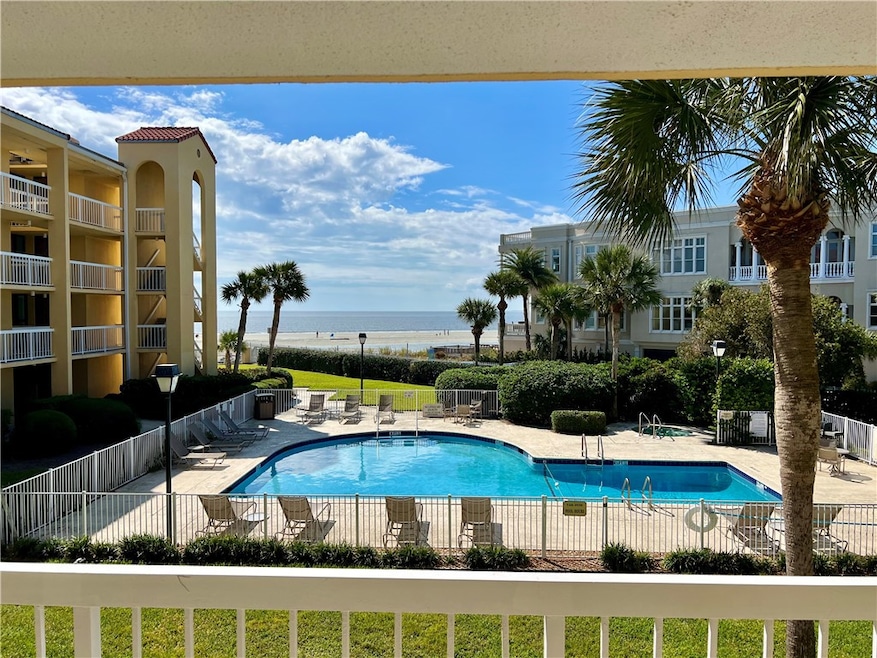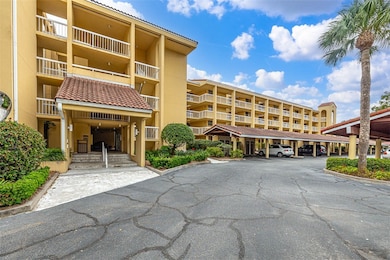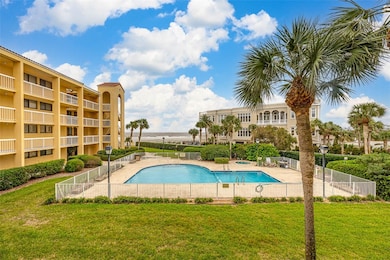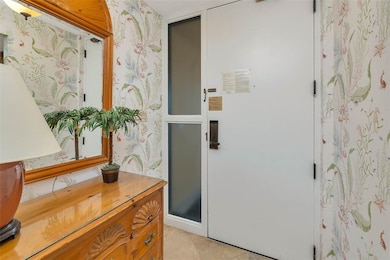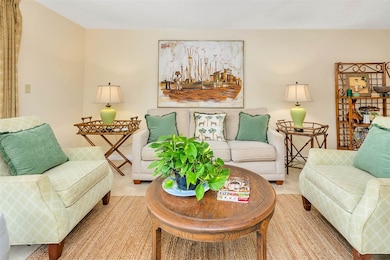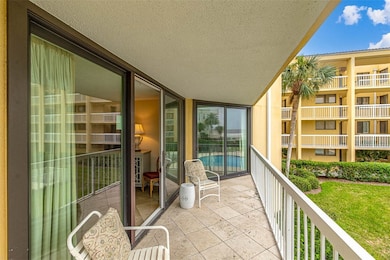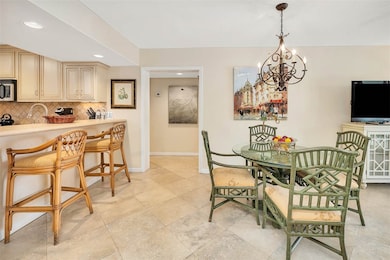201 Neptune Rd Unit 255 Saint Simons Island, GA 31522
Estimated payment $7,519/month
Highlights
- Ocean View
- Property has ocean access
- Gated Community
- St. Simons Elementary School Rated A-
- In Ground Pool
- Tennis Courts
About This Home
Indulge in the ultimate oceanfront lifestyle with this luxurious renovated 2 bedroom, 2 bath King & Prince 2nd floor Villa on St. Simons Island! Experience the perfect blend of comfort and elegance as you step into this well-designed condo, featuring a spacious, open concept living/dining area, and two bedrooms with en suite baths, all offering mesmerizing ocean views. The fully equipped kitchen and breakfast bar provide the ideal setting for savoring delicious meals with breathtaking ocean backdrop. The expansive Primary Suite boasts a king-size bed, a spacious closet, and a beautifully appointed bath, while the guest bedroom offers twin beds and a stylish bath. The King & Prince Villas provide access to various resort-style amenities, including heated pools, tennis courts, and hot tubs, ensuring a truly indulgent experience.
Additionally, the hotel’s oceanfront bar and restaurant offer a unique dining experience, unparalleled on the island. With prime proximity to the finest local restaurants and the Village, the stunning sunrises and refreshing ocean breezes make this historic gem simply irresistible. Seize the opportunity to own this furnished King & Prince Villa as an investment property or your second home and embrace the allure of beachfront living at its finest!
Listing Agent
DeLoach Sotheby's International Realty License #402210 Listed on: 10/10/2024

Property Details
Home Type
- Condominium
Est. Annual Taxes
- $6,075
Year Built
- Built in 1983
Lot Details
- Property fronts a freeway
- Two or More Common Walls
- Landscaped
HOA Fees
- $915 Monthly HOA Fees
Property Views
- Ocean
- Beach
Home Design
- Fire Rated Drywall
- Stucco
Interior Spaces
- 1,194 Sq Ft Home
- Ceiling Fan
- Double Pane Windows
- Security Lights
Kitchen
- Breakfast Area or Nook
- Breakfast Bar
- Self-Cleaning Oven
- Range with Range Hood
- Plumbed For Ice Maker
- Dishwasher
- Disposal
Flooring
- Carpet
- Tile
Bedrooms and Bathrooms
- 2 Bedrooms
- 2 Full Bathrooms
Laundry
- Laundry in Hall
- Stacked Washer and Dryer
Parking
- 2 Car Detached Garage
- 1 Carport Space
- Guest Parking
- Assigned Parking
Eco-Friendly Details
- Energy-Efficient Windows
- Energy-Efficient Insulation
Pool
- In Ground Pool
- Spa
Outdoor Features
- Property has ocean access
Schools
- St. Simons Elementary School
- Glynn Middle School
- Glynn Academy High School
Utilities
- Cooling Available
- Heating Available
- 110 Volts
- Cable TV Available
Listing and Financial Details
- Assessor Parcel Number 04-06573
Community Details
Overview
- Association fees include management, cable TV, ground maintenance, recreation facilities, reserve fund, trash
- King & Prince Villas Condos Subdivision
Amenities
- Elevator
Recreation
- Tennis Courts
- Community Playground
- Community Pool
- Community Spa
Security
- Gated Community
- Fire and Smoke Detector
Map
Home Values in the Area
Average Home Value in this Area
Tax History
| Year | Tax Paid | Tax Assessment Tax Assessment Total Assessment is a certain percentage of the fair market value that is determined by local assessors to be the total taxable value of land and additions on the property. | Land | Improvement |
|---|---|---|---|---|
| 2024 | $6,200 | $247,200 | $0 | $247,200 |
| 2023 | $6,075 | $247,200 | $0 | $247,200 |
| 2022 | $6,200 | $247,200 | $0 | $247,200 |
| 2021 | $6,393 | $247,200 | $0 | $247,200 |
| 2020 | $5,974 | $228,800 | $0 | $228,800 |
| 2019 | $5,974 | $228,800 | $0 | $228,800 |
| 2018 | $5,232 | $200,400 | $0 | $200,400 |
| 2017 | $5,232 | $200,400 | $0 | $200,400 |
| 2016 | $4,810 | $200,400 | $0 | $200,400 |
| 2015 | $3,869 | $160,520 | $0 | $160,520 |
| 2014 | $3,869 | $160,520 | $0 | $160,520 |
Property History
| Date | Event | Price | Change | Sq Ft Price |
|---|---|---|---|---|
| 10/10/2024 10/10/24 | For Sale | $1,150,000 | -- | $963 / Sq Ft |
Source: Golden Isles Association of REALTORS®
MLS Number: 1649593
APN: 04-06573
- 201 Neptune Rd Unit 157
- 201 Neptune Rd Unit 258
- 1211 Beachview Dr
- 1145 Park Ln
- 1028 Beachview Dr Unit 5
- 1138 Ocean Blvd
- 1035 Beachview Dr Unit 19
- 405 Everett St
- 1153 Ocean Blvd
- 1300 Downing St Unit 176
- 412 Seabreeze Dr
- 1332 Oak St Unit 9
- 1104 Sherman Ave
- 912 Ocean Blvd Unit B
- 907 Beachview Dr
- 1017 Ocean View Ave
- 608 Beach Dr
- 1400 Ocean Blvd Unit 111
- 150 Salt Air Dr Unit 306
- 150 Salt Air Dr Unit 301
- 935 Beachview Dr Unit ID1267843P
- 935 Beachview Dr Unit ID1267832P
- 935 Beachview Dr Unit ID1267835P
- 1058 Sherman Ave
- 608 Everett St
- 1301 Demere Rd
- 17 Sea Oats Ln
- 1548 Ocean Blvd
- 1500 Demere Rd Unit E4
- 620 Demere Way
- 307 Harbour Oaks Dr
- 1000 Mallery St Unit E96
- 800 Mallery St Unit 68
- 800 Mallery St Unit 64
- 104 Courtyard Villas Unit C1
- 800 Mallery St Unit C-28
- 4 Palm Villas Ct
- 913 Mallery St
- 807 Mallery St Unit A
- 440 Park Ave Unit Q
