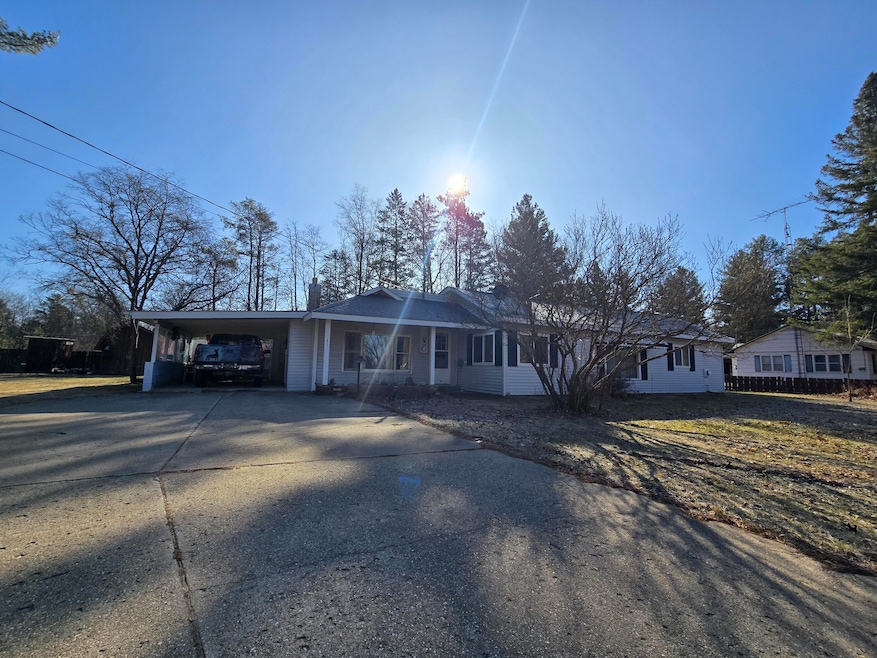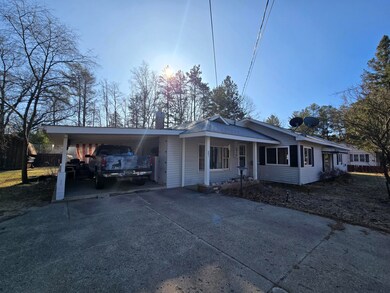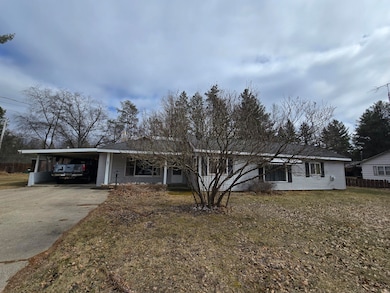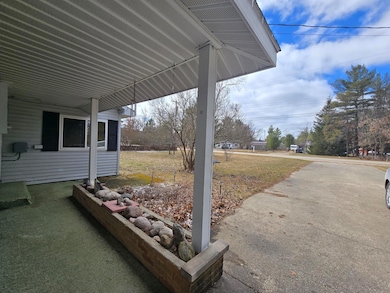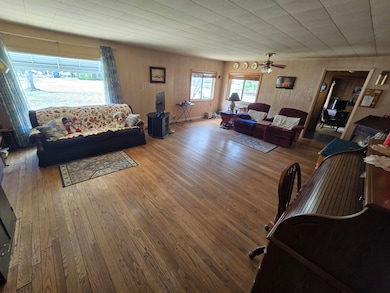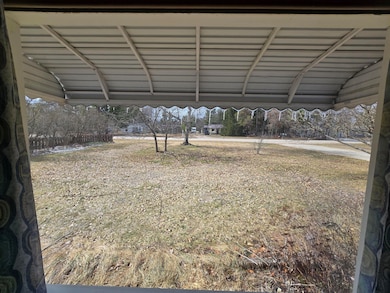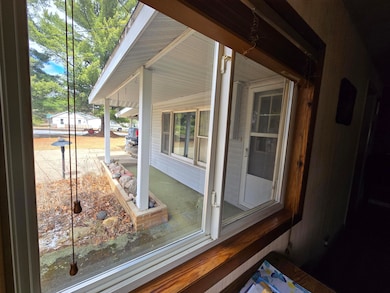PENDING
$17K PRICE DROP
Estimated payment $577/month
Total Views
15,173
0
Acre
--
Price per Acre
0
Sq Ft Lot
Highlights
- Deck
- Vaulted Ceiling
- No HOA
- Wood Burning Stove
- Ranch Style House
- First Floor Utility Room
About This Lot
Mio... 2-bedroom, 1.5-bathroom home featuring a paved driveway and attached carport. It offers city sewer, natural gas, and woodstove heating. Convenient in-town location a short distance to the school. ***All information herein is deemed accurate but is not warranted.***
Property Details
Property Type
- Land
Est. Annual Taxes
- $658
Parking
- Driveway
Home Design
- Ranch Style House
- Slab Foundation
- Frame Construction
- Vinyl Construction Material
Interior Spaces
- 1,276 Sq Ft Home
- Vaulted Ceiling
- Ceiling Fan
- Wood Burning Stove
- Rods
- Family Room
- Living Room
- Dining Room
- First Floor Utility Room
- Laundry on main level
- Laminate Flooring
- Crawl Space
- Oven or Range
Bedrooms and Bathrooms
- 2 Bedrooms
Utilities
- Heating System Uses Natural Gas
- Heating System Uses Wood
- Well
- Municipal Utilities District Sewer
- Cable TV Available
Listing and Financial Details
- Assessor Parcel Number South part of 001-552-040-20
- Tax Block 13
Community Details
Overview
- No Home Owners Association
- T26n R2e Subdivision
Recreation
- Deck
Map
Create a Home Valuation Report for This Property
The Home Valuation Report is an in-depth analysis detailing your home's value as well as a comparison with similar homes in the area
Home Values in the Area
Average Home Value in this Area
Tax History
| Year | Tax Paid | Tax Assessment Tax Assessment Total Assessment is a certain percentage of the fair market value that is determined by local assessors to be the total taxable value of land and additions on the property. | Land | Improvement |
|---|---|---|---|---|
| 2025 | $658 | $57,000 | $0 | $0 |
| 2024 | $658 | $46,800 | $0 | $0 |
| 2023 | $370 | $37,400 | $0 | $0 |
| 2022 | $366 | $31,900 | $0 | $0 |
| 2021 | $595 | $27,000 | $0 | $0 |
| 2020 | $587 | $27,900 | $0 | $0 |
| 2019 | $552 | $27,800 | $0 | $0 |
| 2018 | $373 | $27,100 | $0 | $0 |
| 2017 | $362 | $25,400 | $0 | $0 |
| 2016 | $488 | $25,500 | $0 | $0 |
| 2014 | $456 | $22,500 | $0 | $0 |
| 2011 | -- | $21,100 | $0 | $0 |
Source: Public Records
Property History
| Date | Event | Price | List to Sale | Price per Sq Ft |
|---|---|---|---|---|
| 08/28/2025 08/28/25 | Pending | -- | -- | -- |
| 07/01/2025 07/01/25 | Price Changed | $99,000 | -5.7% | $78 / Sq Ft |
| 05/22/2025 05/22/25 | Price Changed | $105,000 | -9.4% | $82 / Sq Ft |
| 03/25/2025 03/25/25 | For Sale | $115,900 | -- | $91 / Sq Ft |
Source: Water Wonderland Board of REALTORS®
Source: Water Wonderland Board of REALTORS®
MLS Number: 201833801
APN: 00155204020
Nearby Homes
- 315 Nolan St
- 302 S Vine St
- 503 Frick St
- 1505 W 8th St
- 1330 S Mt Tom Rd
- 0 Stitt Ln Unit 201835231
- 824 Stitt Ln
- 1013 Kann Way
- 1117 Wildwood Trail
- 1420 S Mount Tom Rd
- 225 Popps Rd
- 237 Popps Rd
- 433 Thompson Rd
- 687 Harbor View Dr
- 335 Wilcox Dr
- 67 and 68 Jackpine Loop
- 0 S Mt Tom Rd Unit 201835291
- 2427 Maier Rd
- 2495 Stitt Rd
- 265 Huron Forest Dr
