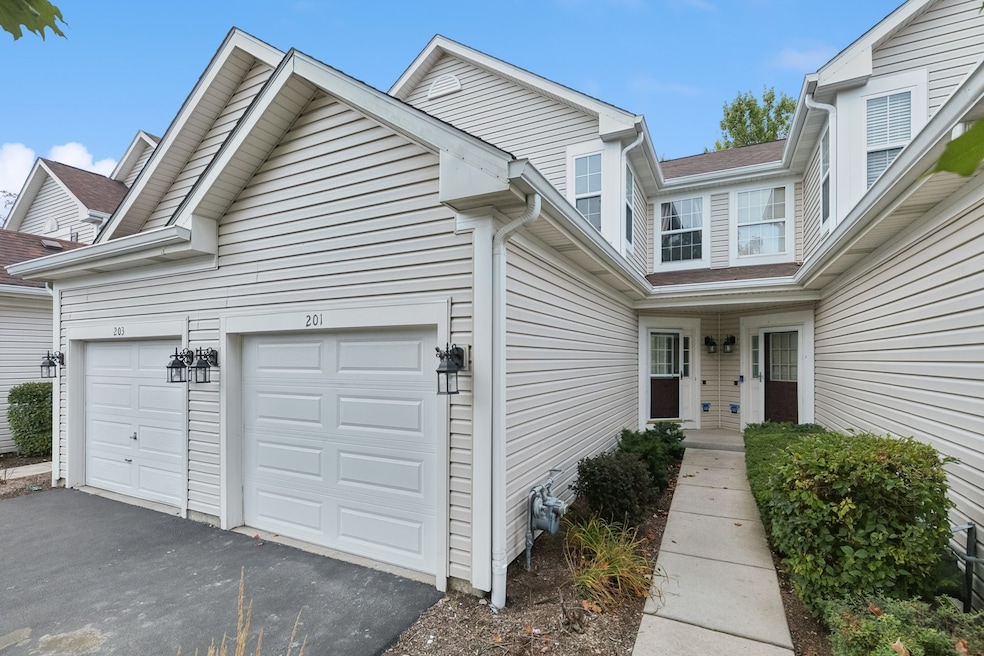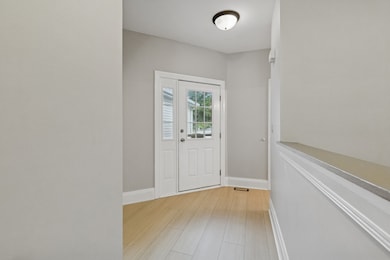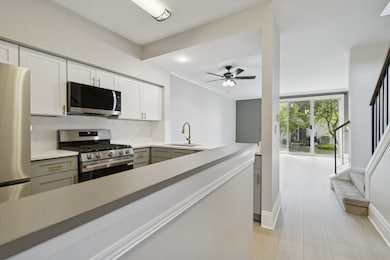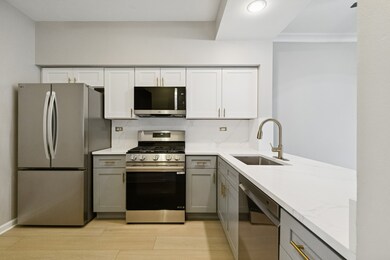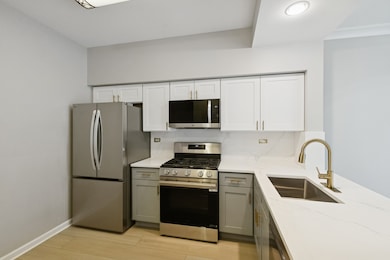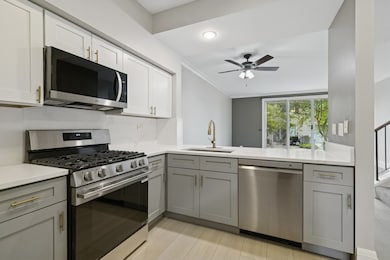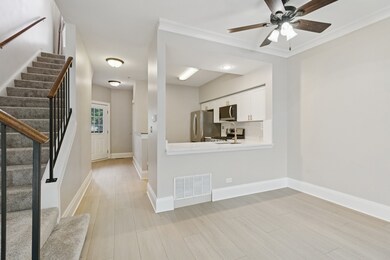201 Northlight Passe Lake In the Hills, IL 60156
Estimated payment $2,179/month
Highlights
- Living Room
- Laundry Room
- Storage Room
- Crystal Lake South High School Rated A
- Entrance Foyer
- 4-minute walk to Ken Carpenter Park
About This Home
This fully remodeled two-bedroom, one-and-a-half-bathroom condominium at Northlight Passe in Lake in the Hills presents an exceptional opportunity for discerning buyers seeking contemporary comfort and convenience. The property features comprehensive renovations throughout, ensuring modern living standards and immediate move-in readiness. The interior showcases brand new luxury vinyl plank flooring and fresh carpeting, complemented by newly applied paint throughout the residence. The kitchen has been completely transformed with brand new appliances, elegant quartz countertops, and soft-close cabinetry that combines functionality with sophisticated design. These premium finishes create an inviting space for daily living and entertaining. The living room serves as the home's centerpiece, featuring an expansive sliding glass door that creates a striking wall of windows. This architectural element floods the space with natural light while providing seamless integration between indoor and outdoor living areas. The open layout enhances the sense of space and creates an ideal environment for relaxation and social gatherings. The primary bedroom offers practical luxury with dual closets providing ample storage solutions. A strategically placed linen closet serves the dual-entry full bathroom, maximizing convenience for residents and guests. The second-floor laundry room eliminates the inconvenience of carrying laundry to distant locations, adding practical value to daily routines. This townhome-style condominium includes a significant advantage in its full, finished basement, which dramatically expands the usable living space. The basement area provides versatility for recreation, home office space, or additional guest accommodations. An additional storage area ensures that seasonal items and personal belongings have designated space, maintaining the home's organized appearance. Recent mechanical system updates provide peace of mind and energy efficiency. The air conditioning system was installed in 2019, while the furnace was updated in 2017, indicating reliable climate control and reduced maintenance concerns for the immediate future. The community provides the perfect balance of peaceful residential living and urban convenience, making it an ideal choice for first-time buyers, growing families, or professionals seeking a sophisticated living environment. This property represents exceptional value through its combination of modern renovations, practical layout, desirable location, and community amenities. The comprehensive updates eliminate immediate renovation needs while the established neighborhood ensures long-term stability and appreciation potential.
Townhouse Details
Home Type
- Townhome
Est. Annual Taxes
- $5,943
Year Built
- Built in 1995 | Remodeled in 2025
HOA Fees
- $208 Monthly HOA Fees
Parking
- 1 Car Garage
- Driveway
- Parking Included in Price
Home Design
- Entry on the 1st floor
- Concrete Perimeter Foundation
Interior Spaces
- 1,306 Sq Ft Home
- 2-Story Property
- Entrance Foyer
- Family Room
- Living Room
- Dining Room
- Storage Room
- Laundry Room
- Basement Fills Entire Space Under The House
Kitchen
- Gas Oven
- Microwave
- Dishwasher
Flooring
- Carpet
- Laminate
Bedrooms and Bathrooms
- 2 Bedrooms
- 2 Potential Bedrooms
Schools
- Indian Prairie Elementary School
- Lundahl Middle School
- Crystal Lake South High School
Utilities
- Central Air
- Heating System Uses Natural Gas
Community Details
Overview
- Association fees include insurance, exterior maintenance, lawn care, scavenger, snow removal
- 4 Units
- Manager Association, Phone Number (847) 459-0000
- Property managed by Leiberman Management
Pet Policy
- Dogs and Cats Allowed
Map
Home Values in the Area
Average Home Value in this Area
Tax History
| Year | Tax Paid | Tax Assessment Tax Assessment Total Assessment is a certain percentage of the fair market value that is determined by local assessors to be the total taxable value of land and additions on the property. | Land | Improvement |
|---|---|---|---|---|
| 2024 | $5,943 | $67,976 | $15,603 | $52,373 |
| 2023 | $5,029 | $60,796 | $13,955 | $46,841 |
| 2022 | $4,219 | $48,913 | $12,595 | $36,318 |
| 2021 | $4,575 | $45,569 | $11,734 | $33,835 |
| 2020 | $4,490 | $43,956 | $11,319 | $32,637 |
| 2019 | $4,382 | $42,072 | $10,834 | $31,238 |
| 2018 | $4,061 | $37,936 | $10,008 | $27,928 |
| 2017 | $4,077 | $35,738 | $9,428 | $26,310 |
| 2016 | $4,013 | $33,519 | $8,843 | $24,676 |
| 2013 | -- | $36,510 | $8,249 | $28,261 |
Property History
| Date | Event | Price | List to Sale | Price per Sq Ft | Prior Sale |
|---|---|---|---|---|---|
| 10/13/2025 10/13/25 | Pending | -- | -- | -- | |
| 09/25/2025 09/25/25 | For Sale | $279,995 | 0.0% | $214 / Sq Ft | |
| 07/14/2023 07/14/23 | Rented | $2,000 | 0.0% | -- | |
| 06/26/2023 06/26/23 | Under Contract | -- | -- | -- | |
| 06/12/2023 06/12/23 | For Rent | $2,000 | 0.0% | -- | |
| 05/31/2023 05/31/23 | Sold | $222,000 | +3.3% | $170 / Sq Ft | View Prior Sale |
| 05/08/2023 05/08/23 | Pending | -- | -- | -- | |
| 05/04/2023 05/04/23 | For Sale | $215,000 | +16.2% | $165 / Sq Ft | |
| 07/21/2021 07/21/21 | Sold | $185,000 | 0.0% | $123 / Sq Ft | View Prior Sale |
| 06/21/2021 06/21/21 | Pending | -- | -- | -- | |
| 06/12/2021 06/12/21 | For Sale | $185,000 | 0.0% | $123 / Sq Ft | |
| 08/03/2018 08/03/18 | Rented | $1,400 | 0.0% | -- | |
| 07/31/2018 07/31/18 | For Rent | $1,400 | +1.8% | -- | |
| 06/01/2017 06/01/17 | Rented | $1,375 | 0.0% | -- | |
| 05/23/2017 05/23/17 | Under Contract | -- | -- | -- | |
| 05/15/2017 05/15/17 | For Rent | $1,375 | -- | -- |
Purchase History
| Date | Type | Sale Price | Title Company |
|---|---|---|---|
| Warranty Deed | -- | None Listed On Document | |
| Warranty Deed | -- | None Listed On Document | |
| Warranty Deed | $222,000 | None Listed On Document | |
| Warranty Deed | $185,000 | Attorney | |
| Warranty Deed | $152,900 | Pntn | |
| Warranty Deed | $112,000 | Universal Title Services Inc | |
| Warranty Deed | $100,000 | Chicago Title |
Mortgage History
| Date | Status | Loan Amount | Loan Type |
|---|---|---|---|
| Previous Owner | $179,450 | New Conventional | |
| Previous Owner | $147,433 | FHA | |
| Previous Owner | $98,000 | No Value Available | |
| Previous Owner | $79,900 | No Value Available |
Source: Midwest Real Estate Data (MRED)
MLS Number: 12479189
APN: 19-19-431-018
- 15 W Oak St Unit 5
- 1724 Becker Ct
- 1740 Bradford Ln
- 1207 Crystal Lake Rd
- 437 Village Creek Dr Unit 20D
- 1823 Somerfield Ln
- 206 Cool Stone Bend
- 202 Cool Stone Bend
- 1133 Heavens Gate
- 1734 Somerfield Ln
- 275 Indian Trail
- 212 Village Creek Dr
- 432 Thunder Ridge
- 7 Shoal Creek Ct
- 2 Twelve Lakes Ct
- 1549 Brompton Ln
- 1644 Stockton Ln
- 1441 Acadia Cir
- 1421 Acadia Cir
- 6 Sherwood Ct
