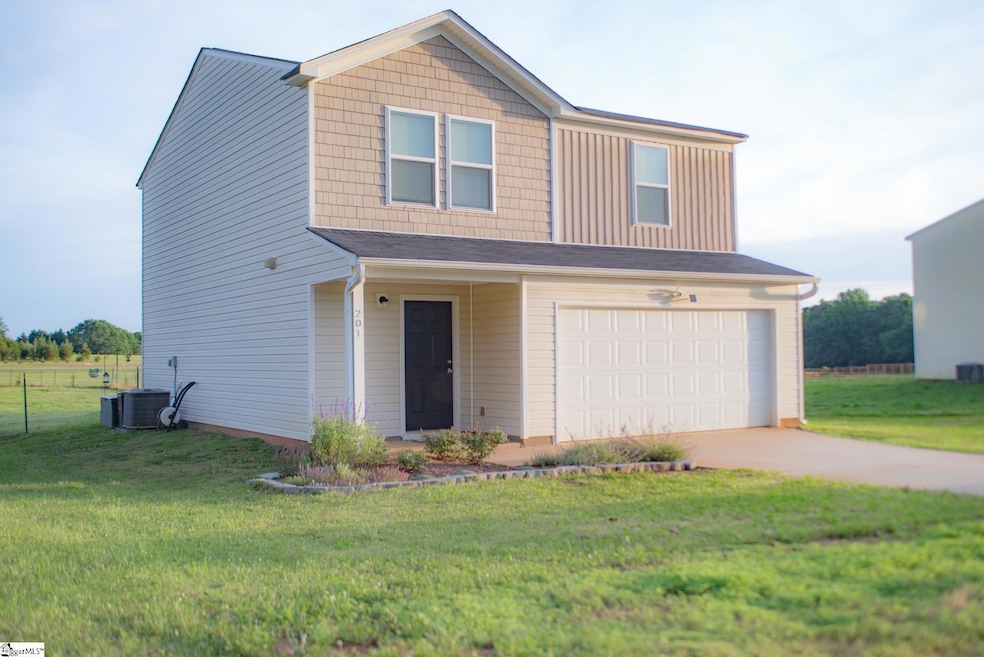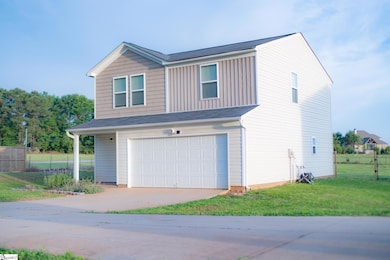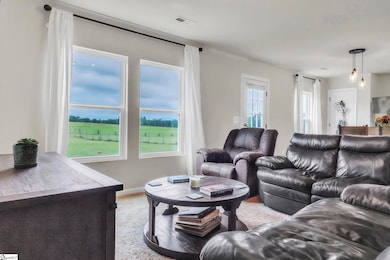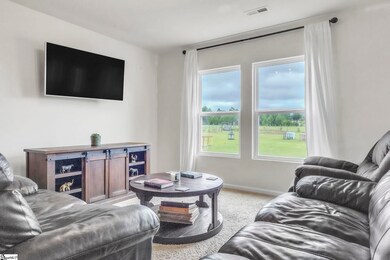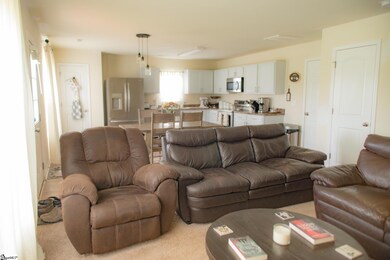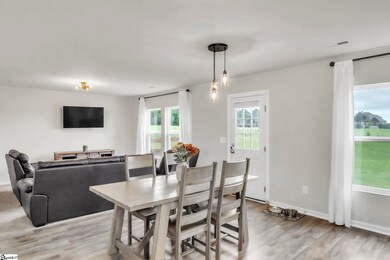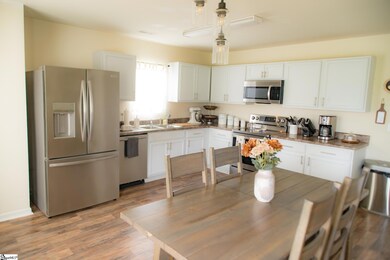
Estimated payment $1,822/month
Highlights
- Traditional Architecture
- Bonus Room
- 2 Car Attached Garage
- Oakland Elementary School Rated A-
- Great Room
- Walk-In Closet
About This Home
Welcome to 201 Old Burnett Road in Inman, SC! This move-in ready two-story home includes an open floor plan with a bright great room, dining area, and kitchen featuring stainless steel appliances — including a dishwasher — all of which convey with an acceptable contract. Upstairs, enjoy a spacious owner’s suite with private bath and walk-in closet, two additional bedrooms, a full bath, and a versatile loft. Outside, the partially fenced backyard has been loved, leveled, and is ready for your homesteading dreams — think gardens, chickens, or play space. Lots of landscaping touches that will save you time and earn curb appeal immediately. With a 2-car garage and a convenient Inman location, this home has it all! USDA Eligible!
Listing Agent
Keller Williams Greenville Central License #91966 Listed on: 05/28/2025

Home Details
Home Type
- Single Family
Est. Annual Taxes
- $1,706
Lot Details
- 0.56 Acre Lot
- Lot Dimensions are 71x257x100x250
- Level Lot
Parking
- 2 Car Attached Garage
Home Design
- Traditional Architecture
- Slab Foundation
- Composition Roof
- Vinyl Siding
Interior Spaces
- 1,600-1,799 Sq Ft Home
- 2-Story Property
- Insulated Windows
- Great Room
- Dining Room
- Bonus Room
- Fire and Smoke Detector
Kitchen
- Free-Standing Electric Range
- Built-In Microwave
- Dishwasher
Flooring
- Carpet
- Vinyl
Bedrooms and Bathrooms
- 3 Bedrooms
- Walk-In Closet
Laundry
- Laundry Room
- Laundry on upper level
Schools
- Oakland Elementary School
- Boiling Springs Middle School
- Boiling Springs High School
Utilities
- Central Air
- Heating Available
- Electric Water Heater
- Septic Tank
- Cable TV Available
Community Details
- Bradley Farm Subdivision
Listing and Financial Details
- Assessor Parcel Number 2300030108
Map
Home Values in the Area
Average Home Value in this Area
Tax History
| Year | Tax Paid | Tax Assessment Tax Assessment Total Assessment is a certain percentage of the fair market value that is determined by local assessors to be the total taxable value of land and additions on the property. | Land | Improvement |
|---|---|---|---|---|
| 2024 | $1,706 | $10,760 | $1,788 | $8,972 |
| 2023 | $1,706 | $7,448 | $1,613 | $5,835 |
| 2022 | $1,075 | $6,476 | $1,200 | $5,276 |
| 2021 | $1,073 | $6,476 | $1,200 | $5,276 |
| 2020 | $3,530 | $9,714 | $1,800 | $7,914 |
| 2019 | $644 | $1,800 | $1,800 | $0 |
| 2018 | $626 | $1,800 | $1,800 | $0 |
Property History
| Date | Event | Price | Change | Sq Ft Price |
|---|---|---|---|---|
| 06/19/2025 06/19/25 | Price Changed | $309,000 | -1.9% | $193 / Sq Ft |
| 05/28/2025 05/28/25 | For Sale | $314,900 | +17.1% | $197 / Sq Ft |
| 04/10/2023 04/10/23 | Sold | $269,000 | -0.4% | $174 / Sq Ft |
| 03/07/2023 03/07/23 | Pending | -- | -- | -- |
| 02/17/2023 02/17/23 | Price Changed | $270,000 | -1.8% | $174 / Sq Ft |
| 02/07/2023 02/07/23 | For Sale | $275,000 | +68.7% | $178 / Sq Ft |
| 07/30/2020 07/30/20 | Sold | $162,990 | 0.0% | $101 / Sq Ft |
| 07/30/2020 07/30/20 | Sold | $162,990 | 0.0% | $102 / Sq Ft |
| 07/20/2020 07/20/20 | Pending | -- | -- | -- |
| 07/20/2020 07/20/20 | Pending | -- | -- | -- |
| 05/22/2020 05/22/20 | Price Changed | $162,990 | 0.0% | $101 / Sq Ft |
| 05/22/2020 05/22/20 | Price Changed | $162,990 | -0.6% | $102 / Sq Ft |
| 05/15/2020 05/15/20 | Price Changed | $163,990 | 0.0% | $102 / Sq Ft |
| 05/15/2020 05/15/20 | Price Changed | $163,990 | -1.2% | $102 / Sq Ft |
| 04/16/2020 04/16/20 | For Sale | $165,990 | 0.0% | $103 / Sq Ft |
| 04/13/2020 04/13/20 | Price Changed | $165,990 | -1.5% | $104 / Sq Ft |
| 03/23/2020 03/23/20 | Price Changed | $168,490 | +3.7% | $105 / Sq Ft |
| 03/09/2020 03/09/20 | For Sale | $162,490 | -0.3% | $102 / Sq Ft |
| 02/14/2020 02/14/20 | Off Market | $162,990 | -- | -- |
| 10/31/2019 10/31/19 | Price Changed | $162,490 | -3.6% | $102 / Sq Ft |
| 10/25/2019 10/25/19 | Price Changed | $168,490 | +3.7% | $105 / Sq Ft |
| 09/09/2019 09/09/19 | For Sale | $162,490 | 0.0% | $102 / Sq Ft |
| 08/09/2019 08/09/19 | Pending | -- | -- | -- |
| 06/28/2019 06/28/19 | Price Changed | $162,490 | -3.0% | $102 / Sq Ft |
| 06/20/2019 06/20/19 | Price Changed | $167,490 | +0.6% | $105 / Sq Ft |
| 06/18/2019 06/18/19 | Price Changed | $166,490 | -0.6% | $104 / Sq Ft |
| 06/14/2019 06/14/19 | Price Changed | $167,490 | -1.5% | $105 / Sq Ft |
| 05/18/2019 05/18/19 | Price Changed | $169,990 | -0.6% | $106 / Sq Ft |
| 02/07/2019 02/07/19 | For Sale | $170,990 | -- | $107 / Sq Ft |
Purchase History
| Date | Type | Sale Price | Title Company |
|---|---|---|---|
| Deed | $269,000 | None Listed On Document | |
| Deed | $269,000 | None Listed On Document | |
| Limited Warranty Deed | $162,990 | None Available | |
| Deed | $288,000 | None Available |
Mortgage History
| Date | Status | Loan Amount | Loan Type |
|---|---|---|---|
| Open | $267,666 | New Conventional | |
| Closed | $264,127 | FHA | |
| Previous Owner | $164,636 | New Conventional |
About the Listing Agent

With over 14 years of experience, Jordan has worked with various types of clients from first time home buyers to clients who are buying their retirement home. He's helped to buy and sell land where clients are going to build or use for recreation purposes. He's worked with clients of all experiences and backgrounds to help them achieve their goals. Jordan shows strength in negotiation and strives to find a fitting strategy for every client.
With Jordan at your side you're well
Jordan's Other Listings
Source: Greater Greenville Association of REALTORS®
MLS Number: 1558717
APN: 2-30-00-301.08
- 217 Old Burnett Rd
- 271 Old Burnett Rd
- 415 Abernathy Rd
- 243 Rainbow Cir
- 517 Signal Hill Ln
- 521 Signal Hill Ln
- 715 Tudor Ln
- 125 Bell Ave
- 119 Bell Ave
- 551 Abberly Ln
- 1155 Mitchell Ln
- 545 Bennington Farm Dr
- 222 Mason Dr
- 161 Harvest Ridge Dr
- 00 Mitchell Ln
- 516 Abberly Ln
- 243 Castleton Cir
- 00 Wynette Way
- 231 Castleton Cir
- 267 Castleton Cir
- 123 Harvest Ridge Dr
- 1176 Cobbler Ln
- 1303 Peak View Dr
- 714 Heavenly Days St
- 523 Heavenly Days St
- 4431 Boiling Springs Rd
- 1422 Bella Grace Ct
- 305 Concert Way
- 104 Diehl Ct Unit 104 A
- 660 Millsgate Cir
- 518 Springtime Ln
- 235 Outlook Dr
- 140 Vly Crk Dr
- 129 Vly Crk Dr
- 901 Dornoch Dr
- 9103 Gabbro Ln
- 97 Mills Gap Rd
- 800 Alley Ridge Dr
- 514 Spring Ln
- 335 Annabel Dr
