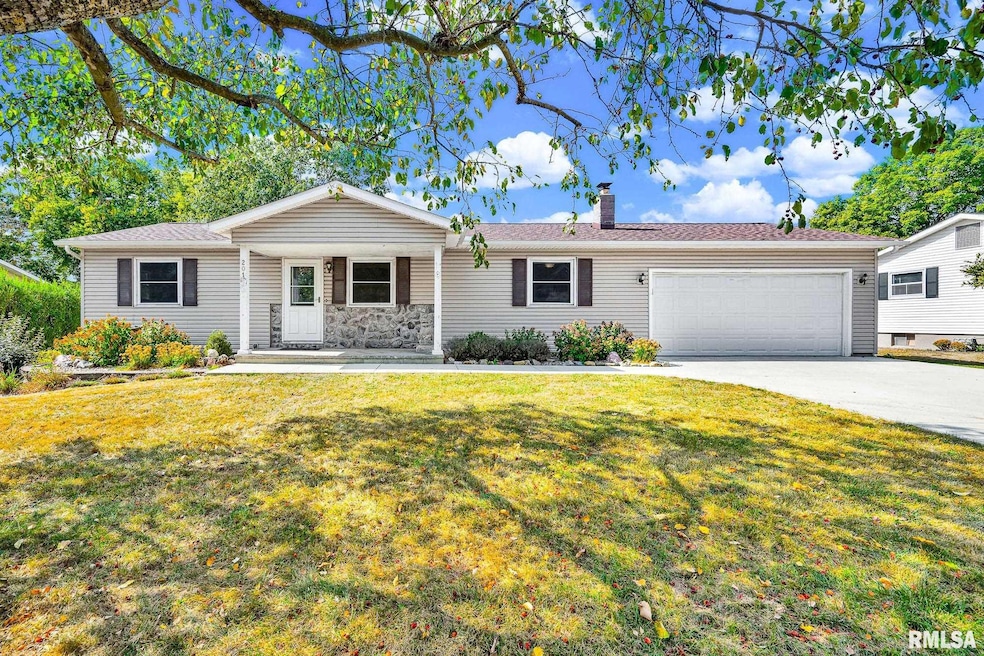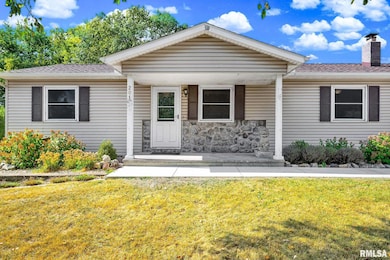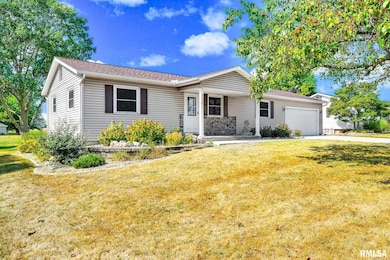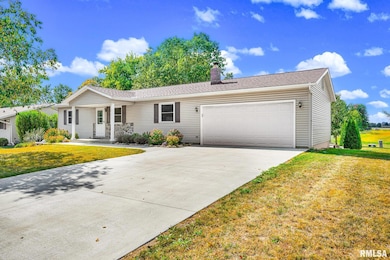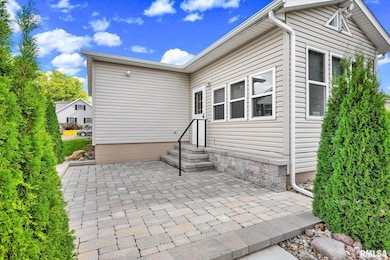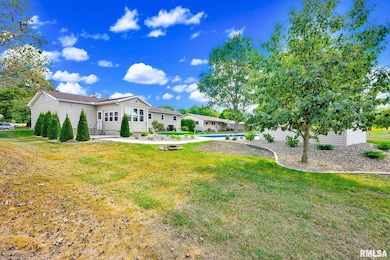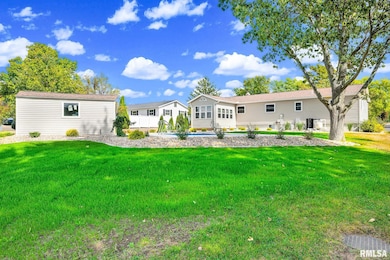201 Olga St Roanoke, IL 61561
Estimated payment $1,523/month
Highlights
- Hot Property
- In Ground Pool
- Porch
- Sowers Elementary School Rated A-
- Ranch Style House
- 2 Car Attached Garage
About This Home
Easy commute to Peoria OR Bloomington area!!! Nestled on a quiet dead-end street, this charming ranch offers the perfect blend of comfort, updates, and outdoor living. Step inside to find 3 spacious bedrooms, 2 full baths, and a bright sunroom that brings in plenty of natural light. The lower level provides bonus space with an additional kitchenette option, making it ideal for entertaining, extended living, or guest quarters. Outside is where this home truly shines. Enjoy your brand new 14x28 inground swimming pool (installed just one year ago at a cost of $90,000) complete with a new pool shed. The pool is comes with a heater, automatic cover, and self cleaning robot. These amenities make pool ownership an ease!!! The backyard has been thoughtfully redesigned with $25,000 in professional landscaping, creating a private oasis perfect for summer gatherings. An inviting front porch adds to the curb appeal and makes this home as welcoming as it is functional. With numerous updates already done, this property is truly move-in ready—offering both peace of mind and the lifestyle you’ve been looking for. Roof 2022, newer windows, new concrete driveway, new LVP flooring throughout, water heater 2021, laundry is currently in main floor bedroom and can be moved back to the basement.
Open House Schedule
-
Sunday, November 23, 20251:00 to 3:00 pm11/23/2025 1:00:00 PM +00:0011/23/2025 3:00:00 PM +00:00Add to Calendar
Home Details
Home Type
- Single Family
Est. Annual Taxes
- $3,393
Year Built
- Built in 1975
Lot Details
- Lot Dimensions are 90x135
- Street terminates at a dead end
- Level Lot
Parking
- 2 Car Attached Garage
Home Design
- Ranch Style House
- Block Foundation
- Frame Construction
- Shingle Roof
- Vinyl Siding
Interior Spaces
- 2,314 Sq Ft Home
- Ceiling Fan
- Replacement Windows
- Finished Basement
- Basement Fills Entire Space Under The House
- Storage In Attic
Kitchen
- Eat-In Kitchen
- Range
- Microwave
Bedrooms and Bathrooms
- 3 Bedrooms
- 2 Full Bathrooms
Laundry
- Laundry Room
- Dryer
- Washer
Outdoor Features
- In Ground Pool
- Patio
- Porch
Schools
- Roanoke-Benson High School
Utilities
- Forced Air Heating and Cooling System
- Electric Water Heater
- Cable TV Available
Community Details
- Pioletti Subdivision
Listing and Financial Details
- Homestead Exemption
- Assessor Parcel Number 10-15-207-002
Map
Home Values in the Area
Average Home Value in this Area
Tax History
| Year | Tax Paid | Tax Assessment Tax Assessment Total Assessment is a certain percentage of the fair market value that is determined by local assessors to be the total taxable value of land and additions on the property. | Land | Improvement |
|---|---|---|---|---|
| 2024 | $3,393 | $45,199 | $7,394 | $37,805 |
| 2023 | $3,112 | $41,105 | $6,724 | $34,381 |
| 2022 | $2,906 | $37,714 | $6,169 | $31,545 |
| 2021 | $3,357 | $35,613 | $5,825 | $29,788 |
| 2020 | $2,742 | $34,918 | $5,711 | $29,207 |
| 2019 | $3,035 | $39,698 | $6,493 | $33,205 |
| 2018 | $2,955 | $38,175 | $6,244 | $31,931 |
| 2017 | $2,904 | $37,427 | $6,122 | $31,305 |
| 2016 | $2,758 | $36,137 | $5,911 | $30,226 |
| 2015 | $2,482 | $35,904 | $5,873 | $30,031 |
| 2014 | $2,482 | $36,266 | $5,932 | $30,334 |
| 2013 | $2,482 | $36,559 | $5,980 | $30,579 |
Property History
| Date | Event | Price | List to Sale | Price per Sq Ft | Prior Sale |
|---|---|---|---|---|---|
| 11/20/2025 11/20/25 | Price Changed | $234,900 | -2.1% | $102 / Sq Ft | |
| 10/15/2025 10/15/25 | For Sale | $239,900 | +90.4% | $104 / Sq Ft | |
| 09/14/2018 09/14/18 | Sold | $126,000 | -1.5% | $54 / Sq Ft | View Prior Sale |
| 07/25/2018 07/25/18 | Pending | -- | -- | -- | |
| 06/30/2018 06/30/18 | Price Changed | $127,900 | -1.5% | $55 / Sq Ft | |
| 06/23/2018 06/23/18 | For Sale | $129,900 | -- | $56 / Sq Ft |
Purchase History
| Date | Type | Sale Price | Title Company |
|---|---|---|---|
| Sheriffs Deed | -- | Knapp Gregory C | |
| Warranty Deed | $126,000 | Miller Title |
Mortgage History
| Date | Status | Loan Amount | Loan Type |
|---|---|---|---|
| Previous Owner | $123,717 | FHA |
Source: RMLS Alliance
MLS Number: PA1261306
APN: 10-15-207-002
- 1007 N Church St
- 305 N Green St
- 906 Moser Ct
- 203 N Franklin St
- 320 N Main St
- 1441 County Road 1700 E
- 644 County Road 1800 E
- 644 County Road 1800 E
- 102 N 1st St
- 211 N 4th St
- Lot 6 Gilman St
- 111 Gilman St
- Lot 8 Cruger St
- 1995 County Rd 900 N
- 989 E James St
- 949 E James St
- 402 E Pearson St
- 941 E James St
- 933 E James St
- 964 E James St
- 1208 Miller St
- 103 Hollyhock Ln Unit 6
- 103 Hollyhock Ln Unit 64R1
- 103 Hollyhock Ln Unit 64R2
- 103 Hollyhock Ln Unit 65
- 103 Hollyhock Ln Unit 64
- 103 Hollyhock Ln Unit 65R1
- 1110 Jessie St
- 1100 Kern Rd
- 1304 W Jefferson St
- 1007 Mallard Way
- 800 Mallard Way
- 401 Georgia Pkwy
- 1546 Spring Bay Rd
- 504 S Sweetbriar Dr
- 100 Pheasant Run
- 1085 Spring Bay Rd Unit 40
- 1085 Spring Bay Rd Unit 71
- 1085 Spring Bay Rd Unit 45
- 661 Harding Rd
