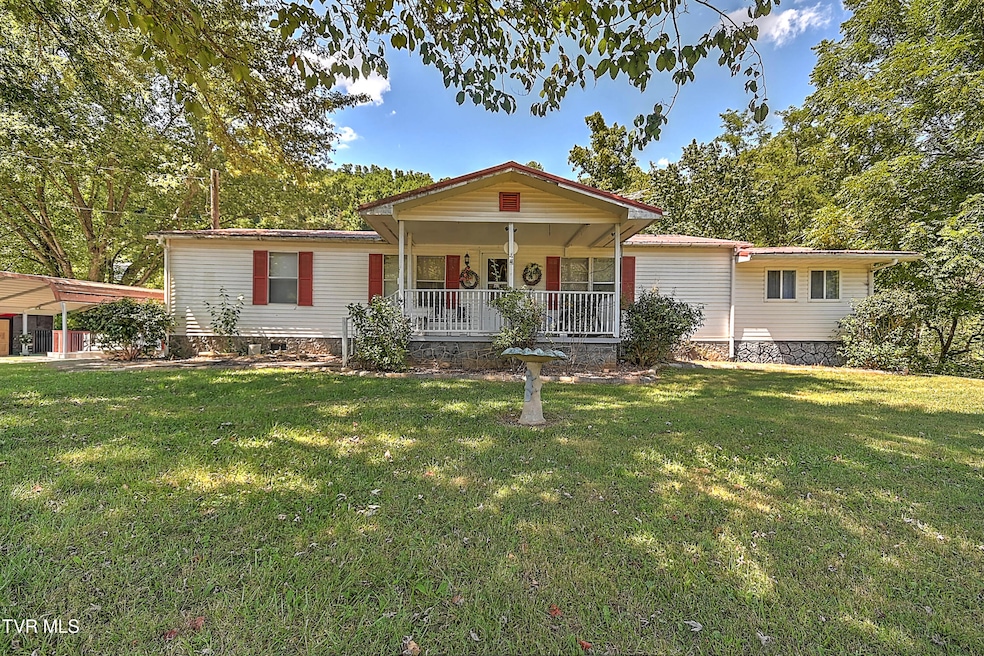
201 Ollie Collins Rd Elizabethton, TN 37643
Estimated payment $1,095/month
Highlights
- Very Popular Property
- Mountain View
- No HOA
- Covered Arena
- Raised Ranch Architecture
- Covered Patio or Porch
About This Home
Welcome to this inviting 3 bedroom, 2 bath home situated on a large lot with a fully fenced backyard—perfect for entertaining, gardening, or letting kids and pets play freely.
Inside, you'll find a spacious kitchen with plenty of room for cooking and gathering, a comfortable living room for everyday relaxation, and a huge den area that offers endless possibilities. Whether you need a home office, playroom, or media room, this flexible space can adapt to your lifestyle.
With its thoughtful layout, generous yard, and versatile living areas, this home is a rare find. Don't miss your opportunity—schedule a showing today!
Property Details
Home Type
- Manufactured Home
Year Built
- Built in 1988
Lot Details
- 0.41 Acre Lot
- Back Yard Fenced
- Level Lot
- Property is in average condition
Home Design
- Raised Ranch Architecture
- Metal Roof
- Vinyl Siding
Interior Spaces
- 1-Story Property
- Insulated Windows
- Combination Kitchen and Dining Room
- Mountain Views
- Fire and Smoke Detector
- Washer and Electric Dryer Hookup
Kitchen
- Eat-In Kitchen
- Electric Range
- Microwave
- Dishwasher
- Laminate Countertops
Flooring
- Carpet
- Laminate
- Luxury Vinyl Plank Tile
Bedrooms and Bathrooms
- 3 Bedrooms
- 2 Full Bathrooms
- Soaking Tub
Parking
- 500 Carport Spaces
- Gravel Driveway
Outdoor Features
- Covered Patio or Porch
- Shed
Schools
- Keenburg Elementary School
- Happy Valley Middle School
- Elizabethton High School
Utilities
- Cooling Available
- Central Heating
- Heat Pump System
- Septic Tank
- Cable TV Available
Additional Features
- Doors with lever handles
- Covered Arena
- Manufactured Home
Community Details
- No Home Owners Association
- FHA/VA Approved Complex
Listing and Financial Details
- Assessor Parcel Number 042 116.00
Map
Home Values in the Area
Average Home Value in this Area
Property History
| Date | Event | Price | Change | Sq Ft Price |
|---|---|---|---|---|
| 08/29/2025 08/29/25 | For Sale | $170,000 | +277.8% | -- |
| 11/20/2020 11/20/20 | Sold | $45,000 | -23.6% | $41 / Sq Ft |
| 10/02/2020 10/02/20 | Pending | -- | -- | -- |
| 08/05/2020 08/05/20 | For Sale | $58,900 | -- | $53 / Sq Ft |
Similar Homes in Elizabethton, TN
Source: Tennessee/Virginia Regional MLS
MLS Number: 9985161
- 231 Old Charity Hill Rd
- Tbd Garrison Hollow Rd
- 173 Deloach Rd
- 284 H Heaton Rd
- 128 Tanner Dr
- 132 Hamilton Rd
- 2452 Siam Valley Forge Rd
- 1651 Central Ave
- Tbd Scenic Dr
- 1619 Fraley White Dr
- 129 Twisted Ridges Rd
- 280 Charity Hill Rd
- 1315 Lowe St
- 1119 Ledford St
- 2739 Siam Rd
- 1005 Dejarnette St
- 1357 Broad St
- 933 Walker St
- 144 Gordon Church Rd
- 1466 Broad St
- 103 Mayfield Dr
- 806 E B St
- 150 Edgewater Rd Unit 1A
- 208 Mountain View Dr
- 121 Voncannon Dr Unit A
- 123 Voncannon Dr Unit A
- 123 Voncannon Dr
- 1 Milligan Ln
- 109 V I P Rd
- 2927 Watauga Rd Unit 14
- 13 Woodland Rd Unit 13
- 1294 Milligan Hwy
- 800 Swadley Rd
- 1500 Bell Ridge Rd
- 1319 Bell Ridge Rd
- 1104 King Springs Rd
- 701 Swadley Rd Unit 2
- 512 Swadley Rd
- 81 Charleston Square
- 2610 Plymouth Rd






