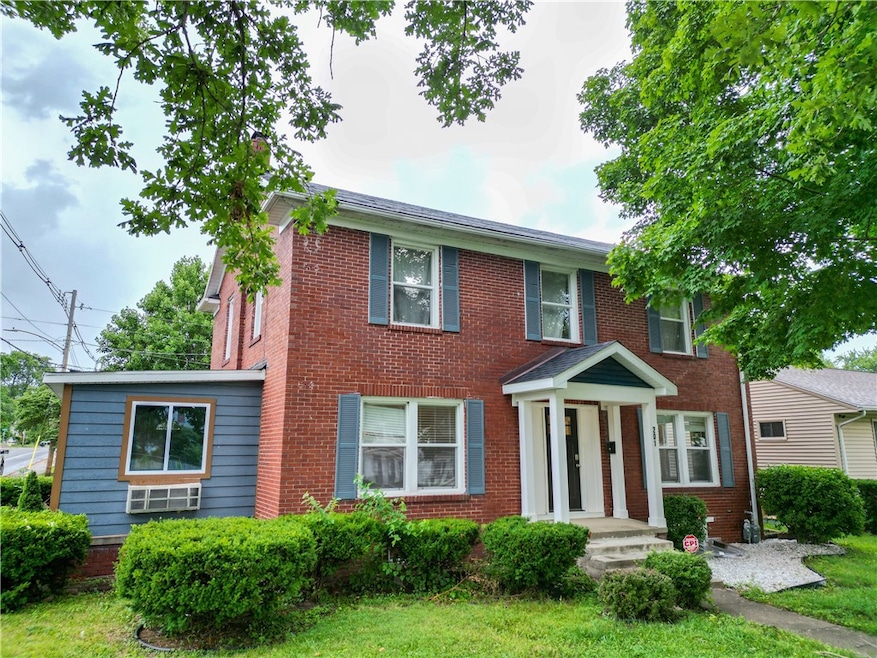
201 Orchard St Danville, IL 61832
Highlights
- Secondary Bathroom Jetted Tub
- Walk-In Closet
- Wood Burning Fireplace
- 2 Car Attached Garage
- Forced Air Heating and Cooling System
- 3-minute walk to Fetch Dog Park
About This Home
As of September 2025Welcome home to this beautifully updated home in Danville! You will love the spacious rooms throughout the home, allowing the perfect place to entertain. On the main level, all of the flooring has been replaced. The kitchen has also been completely remodeled. The space features new cabinets, countertops, appliances, and a brand new kitchen sink. For your convenience, the current owner moved the washer and dryer hookup to the main level. The living room has a wood burning fireplace, perfect for chilly midwestern winters! Upstairs, you will find 4 oversized bedrooms, and a remodeled full bathroom conveniently located. Heading down to the basement, it is easy to fall in love with the den featuring a wet bar! Other updates include a new front porch, all new plumbing throughout, new smoke and CO2 detectors, heat fans in each bathroom, new A/C and HVAC, and mostly new electrical work has been completed. This gorgeous home will not last long. Call today to schedule your private tour!
Last Agent to Sell the Property
Keller Williams Realty - Danville License #475173306 Listed on: 07/16/2025
Last Buyer's Agent
Keller Williams Realty - Danville License #475173306 Listed on: 07/16/2025
Home Details
Home Type
- Single Family
Est. Annual Taxes
- $2,677
Year Built
- Built in 1956
Lot Details
- 8,276 Sq Ft Lot
Parking
- 2 Car Attached Garage
Home Design
- Brick Exterior Construction
- Asphalt Roof
Interior Spaces
- 3-Story Property
- Wood Burning Fireplace
- Family Room with Fireplace
- Finished Basement
- Basement Fills Entire Space Under The House
- Laundry on main level
Kitchen
- Cooktop
- Microwave
- Dishwasher
Bedrooms and Bathrooms
- 5 Bedrooms
- Walk-In Closet
- Secondary Bathroom Jetted Tub
Utilities
- Forced Air Heating and Cooling System
- Gas Water Heater
Listing and Financial Details
- Assessor Parcel Number 18-32-406-004
Ownership History
Purchase Details
Home Financials for this Owner
Home Financials are based on the most recent Mortgage that was taken out on this home.Purchase Details
Similar Homes in Danville, IL
Home Values in the Area
Average Home Value in this Area
Purchase History
| Date | Type | Sale Price | Title Company |
|---|---|---|---|
| Special Warranty Deed | $19,000 | -- | |
| Sheriffs Deed | -- | Evans Froehlich Beth & Chamley |
Property History
| Date | Event | Price | Change | Sq Ft Price |
|---|---|---|---|---|
| 09/04/2025 09/04/25 | Sold | $235,000 | 0.0% | $64 / Sq Ft |
| 08/10/2025 08/10/25 | Pending | -- | -- | -- |
| 07/16/2025 07/16/25 | For Sale | $235,000 | +1136.8% | $64 / Sq Ft |
| 03/10/2021 03/10/21 | Sold | $19,000 | -34.5% | $9 / Sq Ft |
| 02/10/2021 02/10/21 | Pending | -- | -- | -- |
| 12/16/2020 12/16/20 | For Sale | $29,000 | -- | $13 / Sq Ft |
Tax History Compared to Growth
Tax History
| Year | Tax Paid | Tax Assessment Tax Assessment Total Assessment is a certain percentage of the fair market value that is determined by local assessors to be the total taxable value of land and additions on the property. | Land | Improvement |
|---|---|---|---|---|
| 2024 | $2,709 | $31,727 | $4,711 | $27,016 |
| 2023 | $2,709 | $28,940 | $4,297 | $24,643 |
| 2022 | $2,053 | $20,420 | $3,923 | $16,497 |
| 2021 | $2,094 | $20,158 | $3,873 | $16,285 |
| 2020 | $974 | $19,860 | $3,816 | $16,044 |
| 2019 | $996 | $19,718 | $3,789 | $15,929 |
| 2018 | $1,496 | $19,474 | $3,742 | $15,732 |
| 2015 | $1,247 | $19,396 | $3,727 | $15,669 |
| 2014 | $1,247 | $19,396 | $3,727 | $15,669 |
| 2013 | $1,247 | $19,396 | $3,727 | $15,669 |
Agents Affiliated with this Home
-
Hayley Siefert

Seller's Agent in 2025
Hayley Siefert
Keller Williams Realty - Danville
(217) 918-0087
529 in this area
1,080 Total Sales
-
Nate Byram

Seller's Agent in 2021
Nate Byram
Coldwell Banker Real Estate Group
(217) 474-0858
121 in this area
204 Total Sales
-
Renae Stine
R
Buyer's Agent in 2021
Renae Stine
BARNEY REALTY
(217) 304-7572
32 in this area
88 Total Sales
Map
Source: Central Illinois Board of REALTORS®
MLS Number: 6253145
APN: 18-32-406-004
- 1610 N Jackson St
- 1511 Oak St
- 9 Mckee Place
- 1647 N Vermilion St
- 1512 Oak St
- 1614 N Gilbert St
- 1656 N Franklin St
- 1814 Smith Ave
- 1305 N Gilbert St
- 16 1 2 Dodge Ave
- 402 Dennis Dr
- 1908 Edison St
- 207 Dodge Ave
- 1712 N Gilbert St
- 1020 N Vermilion St
- 804 W Roselawn St
- 308 W Winter Ave
- 1003 N Franklin St
- 809 W Columbia St
- 603 W English St





