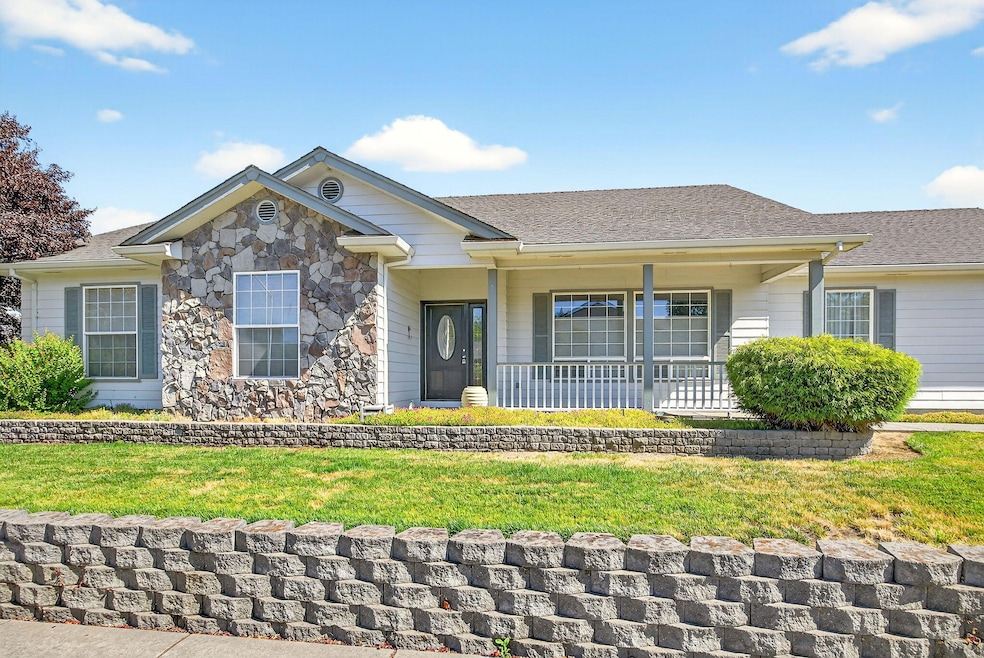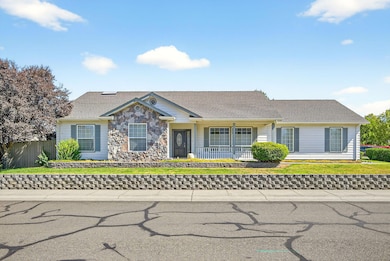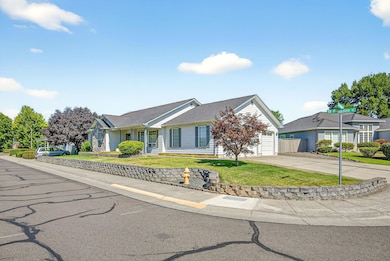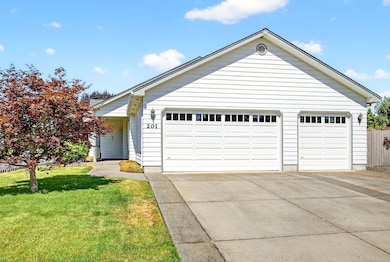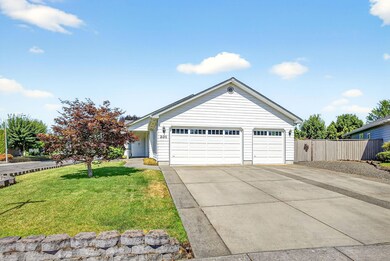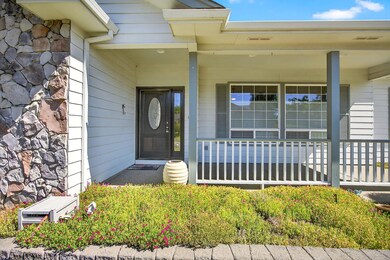201 Orchardview Cir Central Point, OR 97502
Estimated payment $2,706/month
Highlights
- Ranch Style House
- Corner Lot
- Neighborhood Views
- Wood Flooring
- Granite Countertops
- Covered Patio or Porch
About This Home
Brand new roof installed Nov 2025! Welcome to your dream home! Nestled in a peaceful and secluded neighborhood, this beautifully maintained residence is being offered for the first time. With 3 spacious bedrooms and 2 full bathrooms, this light-filled, home offers the perfect blend of comfort, style, and functionality. Bright, airy open-concept layout ideal for modern living and entertaining.
Three-car garage with ample storage and room for all your toys.
Fenced backyard with plenty of space for pets, play, or your future garden.
Whether you're sipping morning coffee on the patio or planting your garden, this home offers peaceful privacy while still being minutes away from everything you need. Prime location allows for easy access to I-5, downtown Central Point, Costco, and restaurants.
This is a rare opportunity to own a quality-built home in a highly desirable area — perfect for first-time buyers, families, or anyone looking for a serene lifestyle with city convenienc
Home Details
Home Type
- Single Family
Est. Annual Taxes
- $4,651
Year Built
- Built in 2001
Lot Details
- 9,148 Sq Ft Lot
- Fenced
- Drip System Landscaping
- Corner Lot
- Level Lot
- Front and Back Yard Sprinklers
- Garden
- Property is zoned R-1-6, R-1-6
HOA Fees
- $13 Monthly HOA Fees
Parking
- 3 Car Garage
- Garage Door Opener
- Driveway
- On-Street Parking
Home Design
- Ranch Style House
- Composition Roof
- Concrete Perimeter Foundation
Interior Spaces
- 1,736 Sq Ft Home
- Ceiling Fan
- Skylights
- Gas Fireplace
- Double Pane Windows
- ENERGY STAR Qualified Windows
- Vinyl Clad Windows
- Living Room
- Dining Room
- Neighborhood Views
Kitchen
- Eat-In Kitchen
- Breakfast Bar
- Double Oven
- Cooktop
- Microwave
- Dishwasher
- Granite Countertops
- Disposal
Flooring
- Wood
- Carpet
- Vinyl
Bedrooms and Bathrooms
- 3 Bedrooms
- Linen Closet
- Walk-In Closet
- 2 Full Bathrooms
- Double Vanity
- Soaking Tub
- Bathtub with Shower
Laundry
- Laundry Room
- Dryer
- Washer
Home Security
- Carbon Monoxide Detectors
- Fire and Smoke Detector
Eco-Friendly Details
- ENERGY STAR Qualified Equipment for Heating
- Sprinklers on Timer
Outdoor Features
- Covered Patio or Porch
- Shed
- Storage Shed
Schools
- Jewett Elementary School
- Scenic Middle School
- Crater High School
Utilities
- ENERGY STAR Qualified Air Conditioning
- Central Air
- Heating System Uses Natural Gas
- Natural Gas Connected
- Water Heater
- Cable TV Available
Community Details
- Built by DeCarlow
- Central Point East Subdivision Phase 1
Listing and Financial Details
- Exclusions: Seller's Personal Property in Garage
- Assessor Parcel Number 10952884
Map
Tax History
| Year | Tax Paid | Tax Assessment Tax Assessment Total Assessment is a certain percentage of the fair market value that is determined by local assessors to be the total taxable value of land and additions on the property. | Land | Improvement |
|---|---|---|---|---|
| 2026 | $4,768 | $288,150 | -- | -- |
| 2025 | $4,651 | $279,760 | $104,060 | $175,700 |
| 2024 | $4,651 | $271,620 | $101,030 | $170,590 |
| 2023 | $4,502 | $263,710 | $98,090 | $165,620 |
| 2022 | $4,397 | $263,710 | $98,090 | $165,620 |
| 2021 | $4,271 | $256,030 | $95,230 | $160,800 |
| 2020 | $4,146 | $248,580 | $92,450 | $156,130 |
| 2019 | $4,044 | $234,320 | $87,130 | $147,190 |
| 2018 | $3,921 | $227,500 | $84,590 | $142,910 |
| 2017 | $3,822 | $227,500 | $84,590 | $142,910 |
| 2016 | $3,711 | $214,450 | $79,740 | $134,710 |
| 2015 | $3,555 | $214,450 | $79,740 | $134,710 |
| 2014 | $3,465 | $202,150 | $75,160 | $126,990 |
Property History
| Date | Event | Price | List to Sale | Price per Sq Ft |
|---|---|---|---|---|
| 11/21/2025 11/21/25 | Price Changed | $444,000 | -0.9% | $256 / Sq Ft |
| 09/06/2025 09/06/25 | For Sale | $448,000 | 0.0% | $258 / Sq Ft |
| 08/27/2025 08/27/25 | Pending | -- | -- | -- |
| 07/31/2025 07/31/25 | Price Changed | $448,000 | -2.6% | $258 / Sq Ft |
| 07/10/2025 07/10/25 | For Sale | $459,900 | -- | $265 / Sq Ft |
Purchase History
| Date | Type | Sale Price | Title Company |
|---|---|---|---|
| Interfamily Deed Transfer | -- | None Available | |
| Interfamily Deed Transfer | $102,000 | -- | |
| Warranty Deed | $181,400 | Jackson County Title |
Mortgage History
| Date | Status | Loan Amount | Loan Type |
|---|---|---|---|
| Closed | $50,000 | No Value Available |
Source: Oregon Datashare
MLS Number: 220205541
APN: 10952884
- 2770 Parkwood Village Ln
- 4404 Biddle Rd
- 4286 Hamrick Rd
- 4601 Biddle Rd Unit C
- 4399 Table Rock Rd
- 4251 Table Rock Rd
- 4595 Table Rock Rd
- 4121 Table Rock Rd
- 705 Mountain Ave
- 4105 Table Rock Rd
- 1840 E Pine St
- 446 Beebe Rd
- 1600 E Pine St
- 460 Federal Way
- 1113 Annalise St
- 1121 Annalise St
- 230 Peninger Rd
- 4726 Gebhard Rd
- 4730 Gebhard Rd
- 2225 New Haven Dr
- 2991 Table Rock Rd
- 431 N 5th St
- 700 N Haskell St
- 25 Donna Way
- 2190 Poplar Dr
- 1801 Poplar Dr
- 237 E McAndrews Rd
- 645 Royal Ave
- 518 N Riverside Ave
- 2654 N Foothill Rd
- 406 W Main St
- 2642 W Main St
- 121 S Holly St
- 835 Overcup St
- 416 W 11th St
- 217 Eastwood Dr
- 1346 Dixie Ln
- 1661 S Columbus Ave
- 556 G St
- 353 Dalton St
