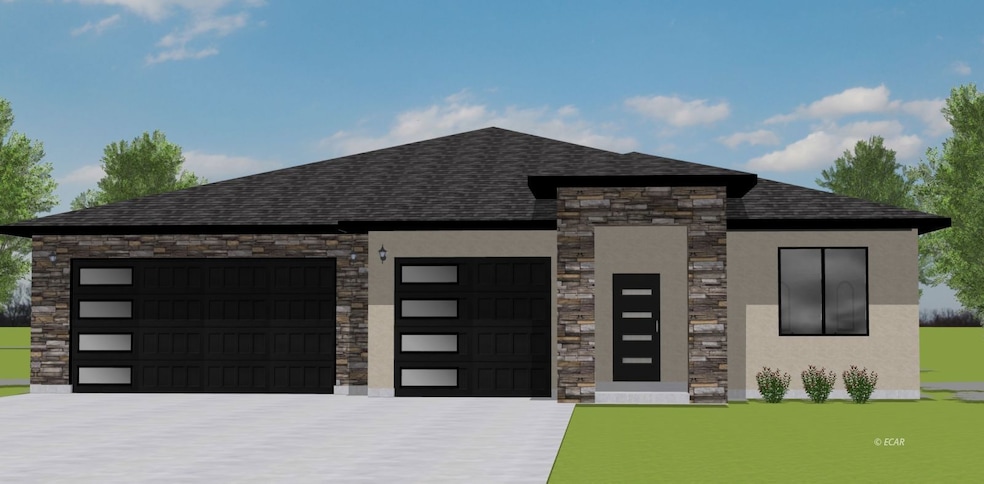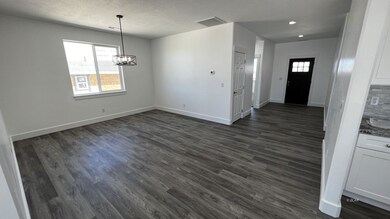Estimated payment $4,012/month
Highlights
- Vaulted Ceiling
- Covered Patio or Porch
- Forced Air Heating and Cooling System
- Corner Lot
- Walk-In Closet
- Ceiling Fan
About This Home
Model: The Genoa ZH w Unfinished Basement Status - Framing Stage. Buyer may choose colors. Estimated Close of Escrow date is TBD. Builder to pay up to $5,000 toward buyers closing costs. Up to $1,000 to be paid in closing costs by preferred lender. New standard features include: carpeting in bedrooms, luxury vinyl plank flooring throughout the rest of the home, vaulted or coffered ceilings (depending on the model), central air conditioning, granite countertops, a full tile backsplash in the kitchen, soft-close cabinets and drawers, stainless steel appliances including microwave, dishwasher, gas or electric range, a kitchen island. Tile backsplashes in bathrooms. The master bedroom features a dual vanity, while the master bath includes a tile tub surround or a tile shower floor (depending on the model). Walk-in closet with shelving and boxes. Garage door opener with keypad, and a remote. Please note that a refrigerator is no longer included as a standard feature. Photos are for illustrative purposes only.
Listing Agent
Coldwell Banker Excel Brokerage Phone: (775) 934-4984 License #BS.0027506 Listed on: 09/03/2024

Home Details
Home Type
- Single Family
Est. Annual Taxes
- $1,267
Year Built
- Built in 2025 | Under Construction
Lot Details
- 0.4 Acre Lot
- Corner Lot
- Zoning described as ZR1
HOA Fees
- $75 Monthly HOA Fees
Parking
- 3 Car Garage
Home Design
- Asphalt Roof
- Stucco
Interior Spaces
- 4,442 Sq Ft Home
- 1-Story Property
- Vaulted Ceiling
- Ceiling Fan
- Basement Fills Entire Space Under The House
- Washer and Dryer Hookup
Kitchen
- Electric Oven
- Electric Range
- Dishwasher
- Disposal
Flooring
- Carpet
- Vinyl
Bedrooms and Bathrooms
- 3 Bedrooms
- Walk-In Closet
- 2 Full Bathrooms
Outdoor Features
- Covered Patio or Porch
- Rain Gutters
Schools
- Elko High School
Utilities
- Forced Air Heating and Cooling System
- Heating System Uses Natural Gas
- Gas Water Heater
Community Details
- Association fees include common areas
- Ruby View Estates Subdivision
Listing and Financial Details
- Assessor Parcel Number 001-565-018
Map
Home Values in the Area
Average Home Value in this Area
Tax History
| Year | Tax Paid | Tax Assessment Tax Assessment Total Assessment is a certain percentage of the fair market value that is determined by local assessors to be the total taxable value of land and additions on the property. | Land | Improvement |
|---|---|---|---|---|
| 2025 | $1,267 | $39,884 | $38,500 | $1,384 |
| 2024 | $1,267 | $34,553 | $33,250 | $1,303 |
| 2023 | $1,264 | $34,472 | $33,250 | $1,222 |
| 2022 | $1,262 | $34,430 | $33,250 | $1,180 |
| 2021 | $1,188 | $34,407 | $33,250 | $1,157 |
| 2020 | $1,125 | $34,416 | $33,250 | $1,166 |
| 2019 | $1,085 | $34,400 | $33,250 | $1,150 |
| 2018 | $1,032 | $29,595 | $28,420 | $1,175 |
| 2017 | $1,066 | $30,580 | $28,420 | $2,160 |
| 2016 | $1,064 | $30,521 | $28,420 | $2,101 |
| 2015 | $1,063 | $22,736 | $22,736 | $0 |
| 2014 | $793 | $22,736 | $22,736 | $0 |
Property History
| Date | Event | Price | List to Sale | Price per Sq Ft |
|---|---|---|---|---|
| 11/04/2025 11/04/25 | Price Changed | $727,000 | +1.4% | $164 / Sq Ft |
| 10/29/2025 10/29/25 | Price Changed | $717,000 | +2.0% | $161 / Sq Ft |
| 04/01/2025 04/01/25 | Price Changed | $702,638 | +2.5% | $158 / Sq Ft |
| 01/02/2025 01/02/25 | Price Changed | $685,500 | +0.4% | $154 / Sq Ft |
| 10/01/2024 10/01/24 | Price Changed | $682,500 | +13.9% | $154 / Sq Ft |
| 09/03/2024 09/03/24 | For Sale | $599,000 | -- | $135 / Sq Ft |
Source: Elko County Association of REALTORS®
MLS Number: 3625316
APN: 001-565-018
- 2215 Ruby Vista Dr
- 1275 Ruby Vista Dr
- 2426 Khoury Ln
- 2801 Incline Ave
- 2366 Khoury Ln
- 2966 Lecomte Ct
- 2950 Lecomte Ct
- 2667 Mesquite Way
- 2674 Mesquite Way
- 2678 Mesquite Way
- 2675 Mesquite Way
- 2686 Mesquite Way
- 2682 Mesquite Way
- 2687 Mesquite Way
- 2683 Mesquite Way
- 2405 Puccinelli Pkwy
- 1874 Sawyer Way Unit 2
- 914 Country Club Dr
- 2650 Mesquite Way
- 2081 Russell Dr






