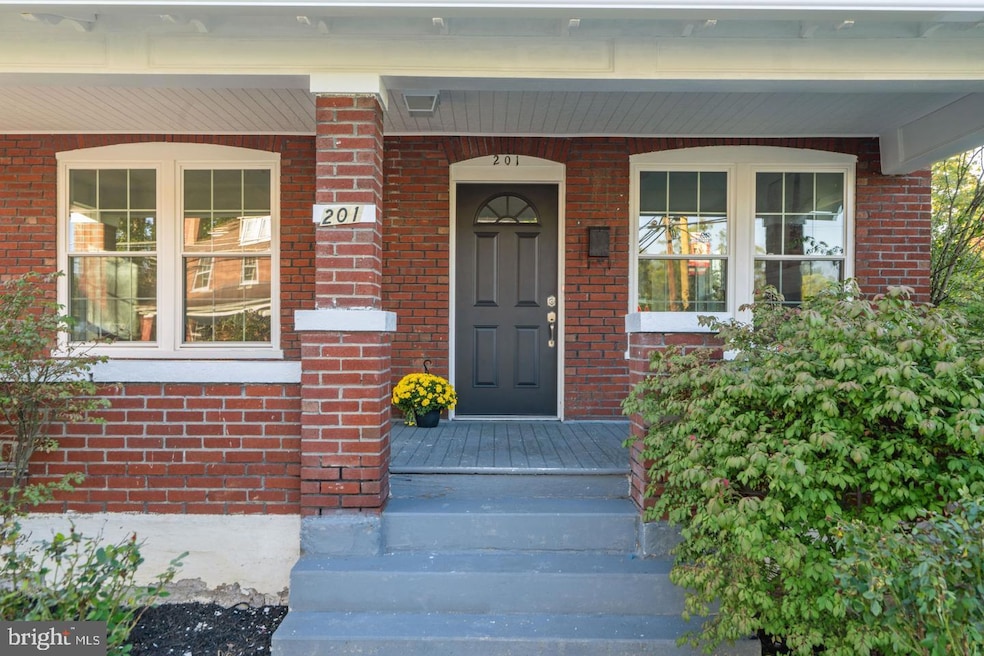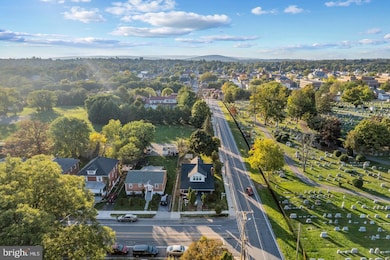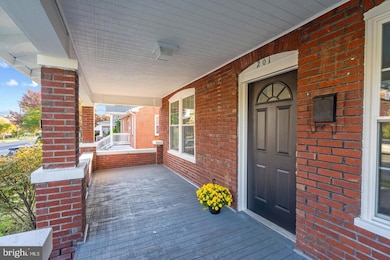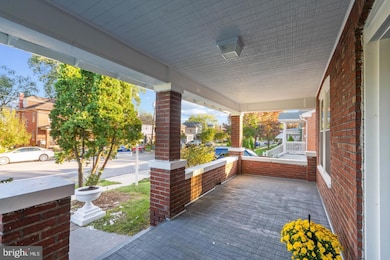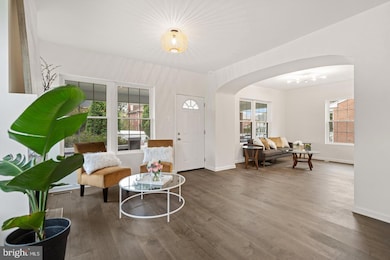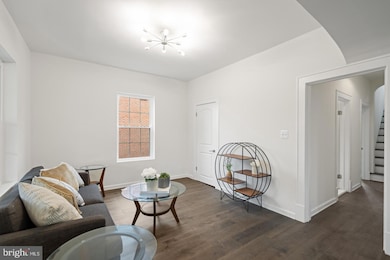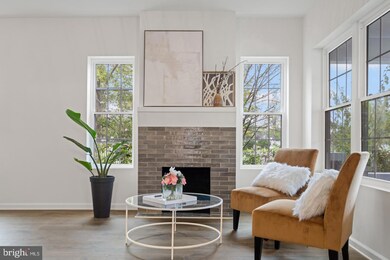201 Parkway St Winchester, VA 22601
Estimated payment $2,683/month
Highlights
- City View
- Wood Burning Stove
- Engineered Wood Flooring
- Cape Cod Architecture
- Traditional Floor Plan
- Main Floor Bedroom
About This Home
Freshly Renovated Charmer in Winchester! Welcome to 201 Parkway Street, a freshly updated home in the heart of Winchester! Previously tenant-occupied, this property has been thoughtfully refreshed and is ready for new owners. Recent Updates Include: Fresh interior paint throughout Renovated kitchen and bath Updated fixtures and finishes Clean, move-in ready condition This home offers the perfect blend of charm and function — ideal for a first-time buyer, downsizer, or investor looking for a turnkey rental. With convenient access to downtown Winchester, shops, restaurants, and commuter routes, the location can’t be beat. Don’t miss your chance to own a beautifully refreshed home in an established neighborhood. Schedule your showing today
Listing Agent
(703) 217-3278 cgreen@coldwellbankerelite.com Coldwell Banker Elite License #SP98376042 Listed on: 06/10/2025

Home Details
Home Type
- Single Family
Est. Annual Taxes
- $2,123
Year Built
- Built in 1900 | Remodeled in 2023
Lot Details
- 5,663 Sq Ft Lot
- Wire Fence
- Corner Lot
- Property is zoned MR
Property Views
- City
- Scenic Vista
- Woods
- Garden
- Park or Greenbelt
Home Design
- Cape Cod Architecture
- Brick Exterior Construction
- Architectural Shingle Roof
- Concrete Perimeter Foundation
Interior Spaces
- Property has 1.5 Levels
- Traditional Floor Plan
- Wet Bar
- Bar
- Ceiling height of 9 feet or more
- Ceiling Fan
- Recessed Lighting
- Wood Burning Stove
- Wood Burning Fireplace
- Brick Fireplace
- Double Pane Windows
- ENERGY STAR Qualified Windows
- Double Hung Windows
- Window Screens
- Family Room
- Living Room
- Dining Room
- Storage Room
- Partial Basement
Kitchen
- Electric Oven or Range
- Self-Cleaning Oven
- Extra Refrigerator or Freezer
- Ice Maker
- Dishwasher
- Stainless Steel Appliances
- Kitchen Island
- Upgraded Countertops
- Wine Rack
- Disposal
Flooring
- Engineered Wood
- Ceramic Tile
Bedrooms and Bathrooms
- Soaking Tub
- Bathtub with Shower
Laundry
- Laundry Room
- Laundry on upper level
- Electric Dryer
- Washer
Parking
- Driveway
- On-Street Parking
Outdoor Features
- Shed
- Rain Gutters
- Porch
Utilities
- Forced Air Heating and Cooling System
- Electric Water Heater
- Cable TV Available
Community Details
- No Home Owners Association
- Shawnee Heights Subdivision
Listing and Financial Details
- Tax Lot 1
- Assessor Parcel Number 194-02-A-1
Map
Home Values in the Area
Average Home Value in this Area
Tax History
| Year | Tax Paid | Tax Assessment Tax Assessment Total Assessment is a certain percentage of the fair market value that is determined by local assessors to be the total taxable value of land and additions on the property. | Land | Improvement |
|---|---|---|---|---|
| 2025 | $2,123 | $267,000 | $70,000 | $197,000 |
| 2024 | $2,225 | $268,100 | $70,000 | $198,100 |
| 2023 | $2,225 | $268,100 | $70,000 | $198,100 |
| 2022 | $1,874 | $201,500 | $70,000 | $131,500 |
| 2021 | $1,874 | $201,500 | $70,000 | $131,500 |
| 2020 | $1,630 | $175,300 | $70,000 | $105,300 |
| 2019 | $1,630 | $175,300 | $70,000 | $105,300 |
| 2018 | $1,500 | $164,800 | $70,000 | $94,800 |
| 2017 | $1,500 | $164,800 | $70,000 | $94,800 |
| 2016 | $1,469 | $161,400 | $70,000 | $91,400 |
| 2015 | $1,469 | $161,400 | $70,000 | $91,400 |
| 2014 | $1,368 | $144,000 | $70,000 | $74,000 |
Property History
| Date | Event | Price | List to Sale | Price per Sq Ft | Prior Sale |
|---|---|---|---|---|---|
| 11/06/2025 11/06/25 | Price Changed | $474,500 | 0.0% | $292 / Sq Ft | |
| 11/06/2025 11/06/25 | Price Changed | $2,650 | -1.9% | $2 / Sq Ft | |
| 10/14/2025 10/14/25 | Price Changed | $2,700 | 0.0% | $2 / Sq Ft | |
| 10/14/2025 10/14/25 | Price Changed | $475,000 | 0.0% | $292 / Sq Ft | |
| 09/29/2025 09/29/25 | Price Changed | $2,750 | -1.8% | $2 / Sq Ft | |
| 09/10/2025 09/10/25 | For Rent | $2,800 | 0.0% | -- | |
| 08/15/2025 08/15/25 | Price Changed | $495,000 | -1.0% | $304 / Sq Ft | |
| 06/10/2025 06/10/25 | For Sale | $499,900 | 0.0% | $307 / Sq Ft | |
| 04/07/2024 04/07/24 | Rented | $3,000 | 0.0% | -- | |
| 04/03/2024 04/03/24 | Under Contract | -- | -- | -- | |
| 01/29/2024 01/29/24 | For Rent | $3,000 | 0.0% | -- | |
| 02/03/2023 02/03/23 | Sold | $225,000 | -6.1% | $138 / Sq Ft | View Prior Sale |
| 12/17/2022 12/17/22 | Pending | -- | -- | -- | |
| 12/14/2022 12/14/22 | Price Changed | $239,500 | -2.2% | $147 / Sq Ft | |
| 11/28/2022 11/28/22 | Price Changed | $244,900 | -2.0% | $151 / Sq Ft | |
| 11/17/2022 11/17/22 | For Sale | $250,000 | -- | $154 / Sq Ft |
Purchase History
| Date | Type | Sale Price | Title Company |
|---|---|---|---|
| Deed | $225,000 | Metropolitan Title |
Source: Bright MLS
MLS Number: VAWI2007954
APN: 194-02-A-1
- 525 E Cork St
- 205 Shenandoah Ave
- 208 Shenandoah Ave
- 129 E Cork St
- 312 Shawnee Ave
- 707 E Cork St
- 17 E Leicester St
- 103 Marlow Ct
- 501 National Ave
- 10-12 W Cecil St
- 369 Charles St
- 214 S Braddock St
- 1 N Braddock St
- 1004 S Cameron St
- 1006 S Cameron St
- 423 Highland Ave
- 510 S Washington St
- 239 Chestnut St
- 132 Amherst St
- 703 National Ave
- 210 E Boscawen St Unit 203
- 210 E Boscawen St Unit 202
- 210 E Boscawen St Unit 204
- 210 S Cameron St
- 382 Woodstock Ln
- 376 Woodstock Ln
- 347 Shenandoah Ave
- 6 E Cecil St
- 4 W Cork St Unit 5
- 115 Boone Ct
- 114 N Loudoun St
- 302 N Kent St
- 20 W Clifford St
- 511 National Ave
- 211 Kimberly Way
- 105 E Pall Mall St
- 148 N Loudoun St
- 2 E Germain St
- 18 1/2 S Braddock St
- 223 Baker St
