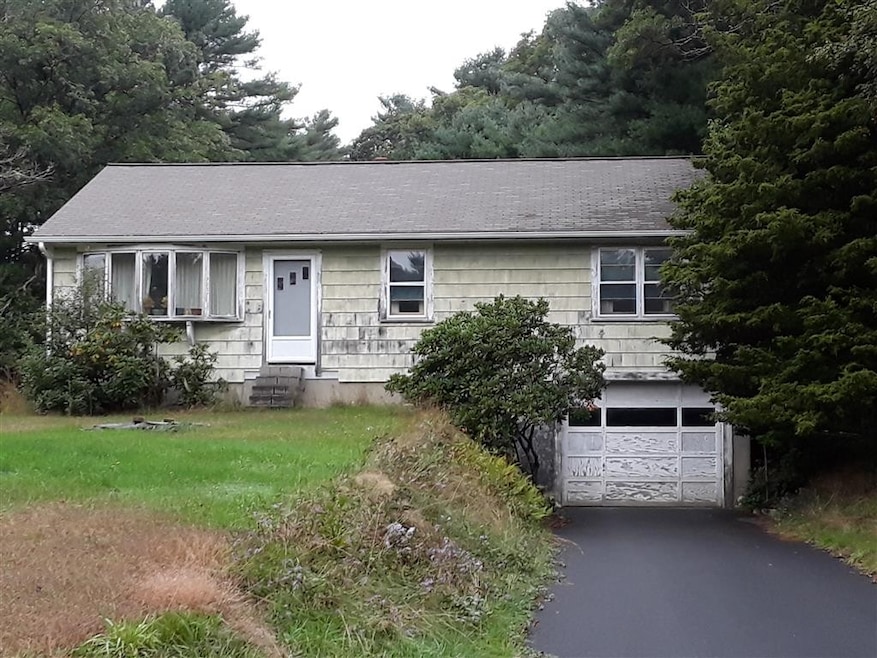
201 Peckham Rd Acushnet, MA 02743
About This Home
As of September 2024Over 12 acres of Acushnet land. Situated on the property is a 2 bedroom ranch that needs attention. Home is over 1100 sq.ft. and also has a one car garage. Close to school and highway. Well pump 2 years old.
Last Agent to Sell the Property
Dianne Frey
Pelletier Realty, Inc. License #451500213 Listed on: 09/28/2018
Home Details
Home Type
- Single Family
Est. Annual Taxes
- $46
Year Built
- Built in 1960
Parking
- 1 Car Garage
Flooring
- Wood
- Tile
- Vinyl
Utilities
- Hot Water Baseboard Heater
- Heating System Uses Oil
- Oil Water Heater
- Private Sewer
Additional Features
- Range
- Year Round Access
- Basement
Ownership History
Purchase Details
Home Financials for this Owner
Home Financials are based on the most recent Mortgage that was taken out on this home.Purchase Details
Similar Homes in the area
Home Values in the Area
Average Home Value in this Area
Purchase History
| Date | Type | Sale Price | Title Company |
|---|---|---|---|
| Deed | $285,000 | -- | |
| Deed | -- | -- | |
| Deed | $285,000 | -- |
Mortgage History
| Date | Status | Loan Amount | Loan Type |
|---|---|---|---|
| Open | $592,000 | Purchase Money Mortgage | |
| Closed | $592,000 | Purchase Money Mortgage | |
| Closed | $210,000 | New Conventional | |
| Previous Owner | $11,394 | No Value Available |
Property History
| Date | Event | Price | Change | Sq Ft Price |
|---|---|---|---|---|
| 09/27/2024 09/27/24 | Sold | $740,000 | -1.2% | $647 / Sq Ft |
| 08/08/2024 08/08/24 | Pending | -- | -- | -- |
| 07/31/2024 07/31/24 | For Sale | $749,000 | +162.8% | $655 / Sq Ft |
| 11/28/2018 11/28/18 | Sold | $285,000 | -13.4% | $249 / Sq Ft |
| 10/11/2018 10/11/18 | Pending | -- | -- | -- |
| 09/28/2018 09/28/18 | For Sale | $329,000 | -- | $288 / Sq Ft |
Tax History Compared to Growth
Tax History
| Year | Tax Paid | Tax Assessment Tax Assessment Total Assessment is a certain percentage of the fair market value that is determined by local assessors to be the total taxable value of land and additions on the property. | Land | Improvement |
|---|---|---|---|---|
| 2025 | $46 | $425,600 | $191,700 | $233,900 |
| 2024 | $4,530 | $397,000 | $181,800 | $215,200 |
| 2023 | $4,388 | $365,700 | $165,000 | $200,700 |
| 2022 | $4,257 | $320,800 | $156,000 | $164,800 |
| 2021 | $4,181 | $302,300 | $156,000 | $146,300 |
| 2020 | $3,931 | $282,000 | $147,000 | $135,000 |
| 2019 | $3,780 | $266,600 | $141,000 | $125,600 |
| 2018 | $3,692 | $256,000 | $141,000 | $115,000 |
| 2017 | $3,591 | $248,700 | $141,000 | $107,700 |
| 2016 | $3,516 | $242,000 | $141,000 | $101,000 |
| 2015 | $3,360 | $235,300 | $141,000 | $94,300 |
Agents Affiliated with this Home
-
A
Seller's Agent in 2024
Anne Bramhall
Berkshire Hathaway HomeServices Robert Paul Properties
-
T
Buyer's Agent in 2024
Thomas Carcieri
Ponte & Associates Real Estate
-
D
Seller's Agent in 2018
Dianne Frey
Pelletier Realty, Inc.
-
D
Buyer's Agent in 2018
Donna Whritenour
Lamacchia Realty, Inc.
Map
Source: MLS Property Information Network (MLS PIN)
MLS Number: 72404461
APN: ACUS-000002-000000-000012D-000012H
- 2 Woodland Rd
- 897 Tobey St
- 26 Blueberry Dr
- 18 Lynn Ellen Dr
- 476 Upland St
- 946 Thorndike St
- 1559 Sassaquin Ave
- SS Charbonneau Ln
- 4597 Acushnet Ave
- 34 Poplar Rd
- 21 Lantern Ln
- 67 Morses Ln
- 1139 Braley Rd
- 219 Leonard St
- 98 Cottonwood Rd
- 16 Morses Ln
- 21 Bradford St
- 0 Confidential Way Unit 73340085
- 13 Luscomb Ln
- 145 Heritage Dr
