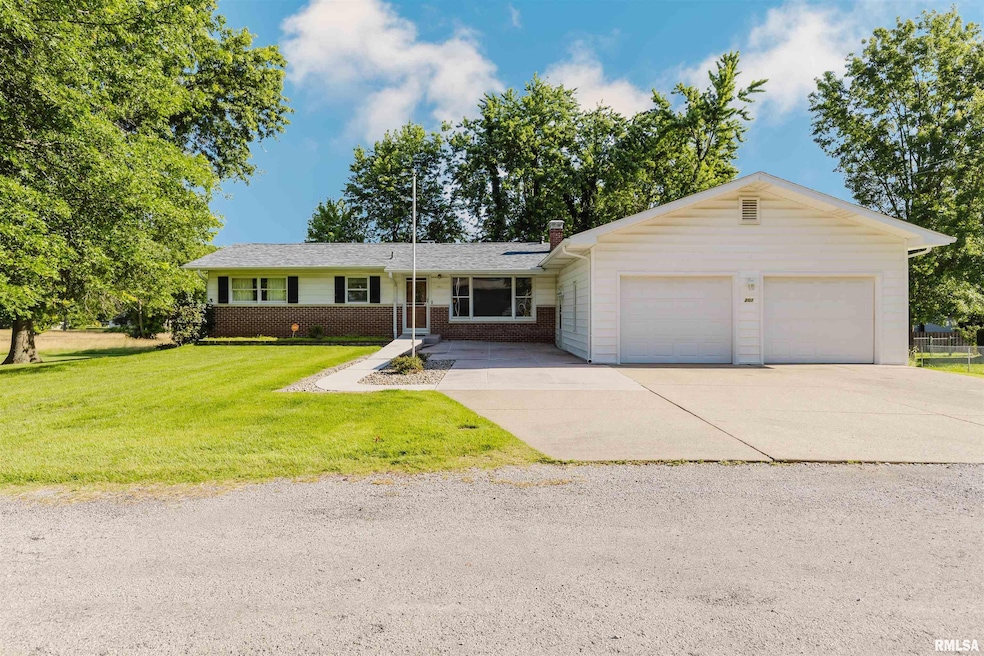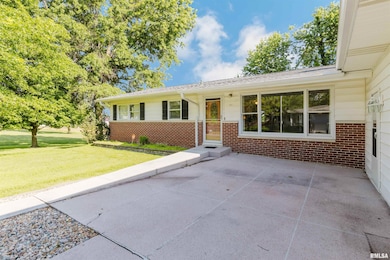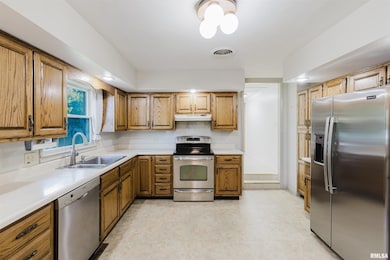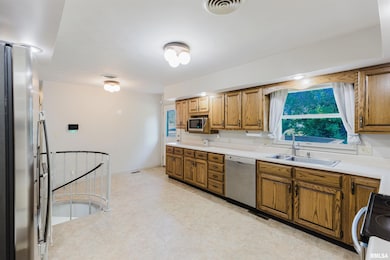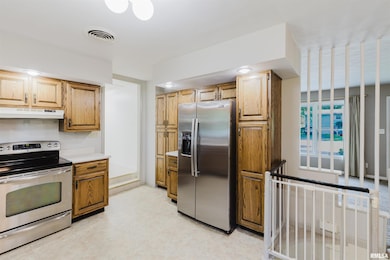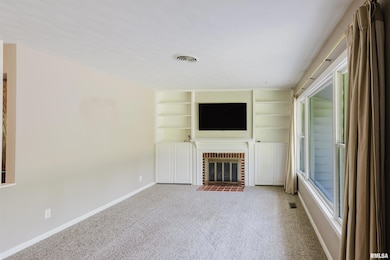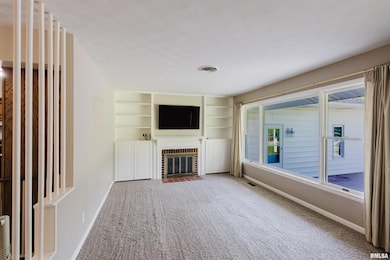201 Perry St Energy, IL 62933
Estimated payment $1,309/month
Highlights
- Deck
- 2 Car Garage
- Eat-In Kitchen
- Ranch Style House
- Oversized Parking
- Home Security System
About This Home
Welcome to this beautifully maintained 4 bedroom, 2 bathroom home located on a quiet dead-end street in Energy, Illinois. This move-in ready property features a spacious layout, with each room generously sized to provide comfort and functionality throughout. Enjoy the convenience of a large attached garage with a dedicated workshop area, perfect for storage or hobbies. Step outside to find a 12x30 porch, ideal for relaxing or entertaining. The backyard also includes a detached garage with electricity and a fire pit, perfect for evening bonfires and outdoor gatherings. This home has been incredibly well-maintained and is ready for its next owner to move right in and enjoy.
Listing Agent
COLDWELL BANKER J. DAVID THOMPSON Brokerage Phone: 618-997-1868 License #475210238 Listed on: 06/23/2025

Home Details
Home Type
- Single Family
Est. Annual Taxes
- $1,803
Year Built
- Built in 1964
Lot Details
- 0.41 Acre Lot
- Lot Dimensions are 140x128.27
- Street terminates at a dead end
Parking
- 2 Car Garage
- Oversized Parking
Home Design
- Ranch Style House
- Brick Exterior Construction
- Frame Construction
- Shingle Roof
- Vinyl Siding
- Radon Mitigation System
Interior Spaces
- 2,172 Sq Ft Home
- Ceiling Fan
- Gas Log Fireplace
- Living Room with Fireplace
- Finished Basement
- Sump Pump
- Home Security System
Kitchen
- Eat-In Kitchen
- Range
- Microwave
- Dishwasher
Bedrooms and Bathrooms
- 4 Bedrooms
- 2 Full Bathrooms
Laundry
- Dryer
- Washer
Outdoor Features
- Deck
Schools
- Herrin Elementary School
- Herrin Middle School
- Herrin High School
Utilities
- Central Air
- Gas Water Heater
Community Details
- Valgene Gould Subdivision
Listing and Financial Details
- Homestead Exemption
- Assessor Parcel Number 02-31-427-003
Map
Home Values in the Area
Average Home Value in this Area
Tax History
| Year | Tax Paid | Tax Assessment Tax Assessment Total Assessment is a certain percentage of the fair market value that is determined by local assessors to be the total taxable value of land and additions on the property. | Land | Improvement |
|---|---|---|---|---|
| 2025 | $1,803 | $34,990 | $6,900 | $28,090 |
| 2024 | $1,803 | $34,990 | $6,900 | $28,090 |
| 2023 | $1,803 | $34,990 | $6,900 | $28,090 |
| 2022 | $1,385 | $30,830 | $6,080 | $24,750 |
| 2021 | $1,330 | $29,720 | $5,860 | $23,860 |
| 2020 | $1,330 | $28,080 | $5,540 | $22,540 |
| 2019 | $1,235 | $28,080 | $5,540 | $22,540 |
| 2018 | $1,235 | $28,080 | $5,540 | $22,540 |
| 2017 | $1,215 | $28,080 | $5,540 | $22,540 |
| 2015 | $1,161 | $26,600 | $5,250 | $21,350 |
| 2013 | $1,282 | $26,600 | $5,250 | $21,350 |
| 2012 | $1,282 | $26,600 | $5,250 | $21,350 |
Property History
| Date | Event | Price | List to Sale | Price per Sq Ft |
|---|---|---|---|---|
| 09/01/2025 09/01/25 | For Sale | $219,900 | 0.0% | $101 / Sq Ft |
| 07/21/2025 07/21/25 | Pending | -- | -- | -- |
| 06/23/2025 06/23/25 | For Sale | $219,900 | -- | $101 / Sq Ft |
Source: RMLS Alliance
MLS Number: EB458494
APN: 02-31-427-003
- 000 N Pershing St
- 411 Bhrett Dr
- 508 Forest Dr
- 401 E Cross St
- 29 Deer Run
- 204 E Hamilton St
- 865 Stardust Dr
- 829 Melody Ln
- 1609 S 22nd St
- 1216 S 17th St
- 600 Indian Hill Dr
- 659 Copper Creek Ln
- 1821 S 27th St
- 1300 W Brewster Rd
- 1101 S 16th St
- 913 S 12th St
- 516 Frederick St
- Lot 19 Corbin Dr
- 1205 Wildflower Ln
- 900 S 16th St
- 2707 Fairway Dr
- 6 Ct C
- 821 W Cherry St
- 701 Eagle Pass Dr
- 214 Beaver St Unit B
- 100 Timber Trail Dr
- 1300 W Boulevard St
- 1403 N Glendale St Unit D
- 220 N Illinois Ave
- 1195 E Walnut St
- 1200 E Grand Ave
- 1101 E Grand Ave
- 250 S Lewis Ln
- 1000 E Grand Ave
- 900 E Grand Ave
- 1061 E Park St
- 900 E Park St
- 800 E Grand Ave
- 805 E Park St
- 614 E Park St
