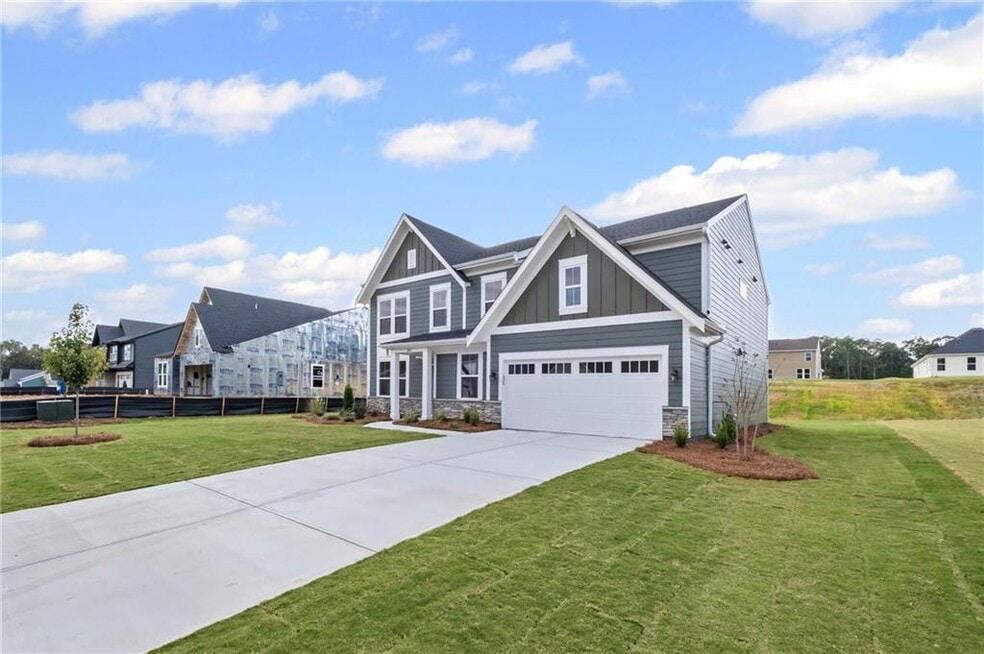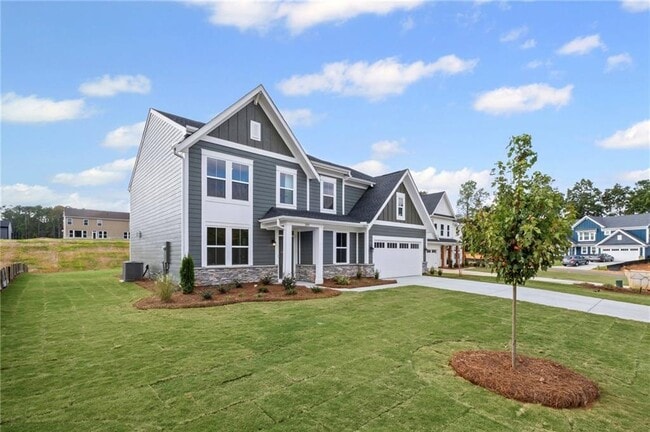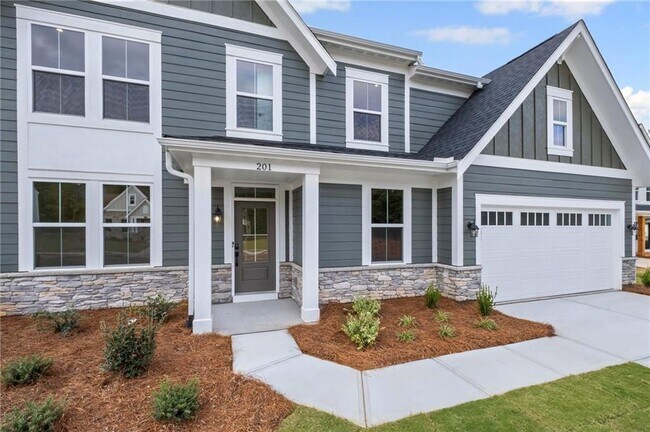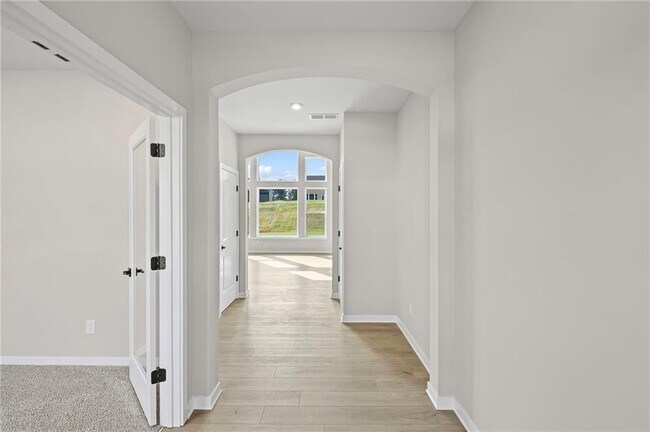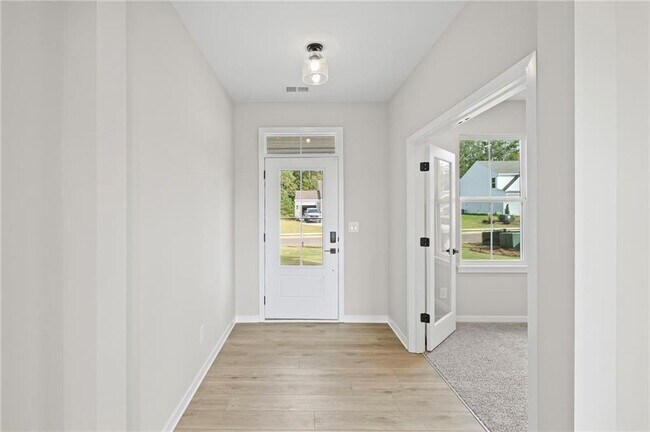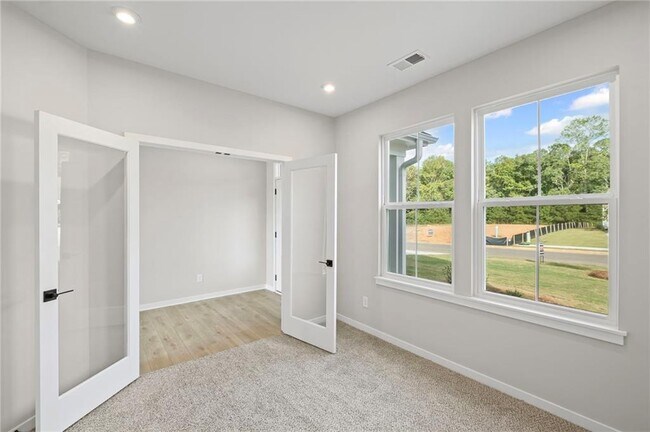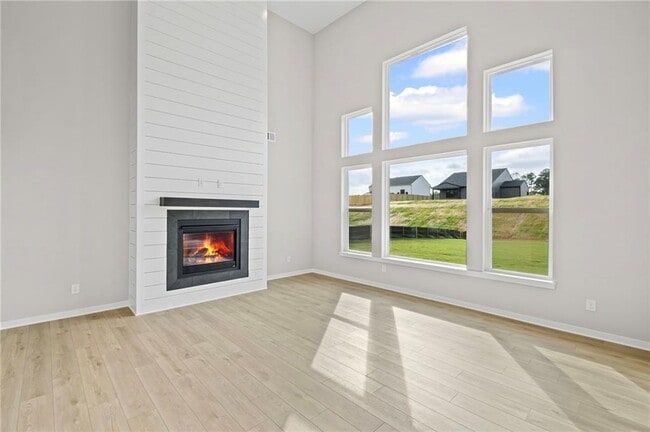
201 Pickens Bluff Ln Hiram, GA 30141
Pickens Bluff - Designer CollectionEstimated payment $3,386/month
Highlights
- New Construction
- Fireplace
- Trails
- Walk-In Pantry
- Soaking Tub
About This Home
Gorgeous new Grandin Cambridge Cottage plan by Fischer Homes in beautiful Pickens Bluff Reserve featuring an open concept design with an island kitchen with stainless steel appliances, upgraded cabinetry with 42 inch uppers and soft close hinges, upgraded counters, large walk-in pantry, walk-out breakfast room and all open to the spacious family room with gas fireplace with stone surround. Study room off entry with french doors. Guest room on main level with hall bath. The primary retreat features an en suite that includes a double bowl vanity, walk-in shower, garden tub and walk-in closet. 3 additional bedrooms and a centrally located hall bathroom. 2 bay garage.
Builder Incentives
Discover exclusive rates on your new home, saving you hundreds a month. Call/text to learn more today.
Sales Office
| Monday |
11:00 AM - 6:00 PM
|
| Tuesday |
11:00 AM - 6:00 PM
|
| Wednesday |
11:00 AM - 6:00 PM
|
| Thursday |
11:00 AM - 6:00 PM
|
| Friday |
1:00 PM - 6:00 PM
|
| Saturday |
10:00 AM - 6:00 PM
|
| Sunday |
12:00 PM - 6:00 PM
|
Home Details
Home Type
- Single Family
Parking
- 2 Car Garage
Home Design
- New Construction
Interior Spaces
- 2-Story Property
- Fireplace
- Walk-In Pantry
Bedrooms and Bathrooms
- 5 Bedrooms
- 3 Full Bathrooms
- Soaking Tub
Community Details
- Trails
Map
Other Move In Ready Homes in Pickens Bluff - Designer Collection
About the Builder
- Pickens Bluff - Designer Collection
- Pickens Bluff
- 108 English Barn Way
- 76 English Barn Way
- 34 English Barn Way
- Echols Farm
- 1223 Verona Ct
- 4622 MacLand Rd
- Easton Park - Designer Collection
- 1033 Davenport Cir
- 735 Crest Line Trail
- 727 Crest Line Trail
- 0 MacLand Rd Unit 10558702
- Ashbury Commons
- 671 Crest Line Trail
- 675 Crest Line Trail
- 3529 MacLand Rd
- 00 MacLand Rd
- 0B Hiram Acworth Hwy
- 0C Hiram Acworth Hwy
