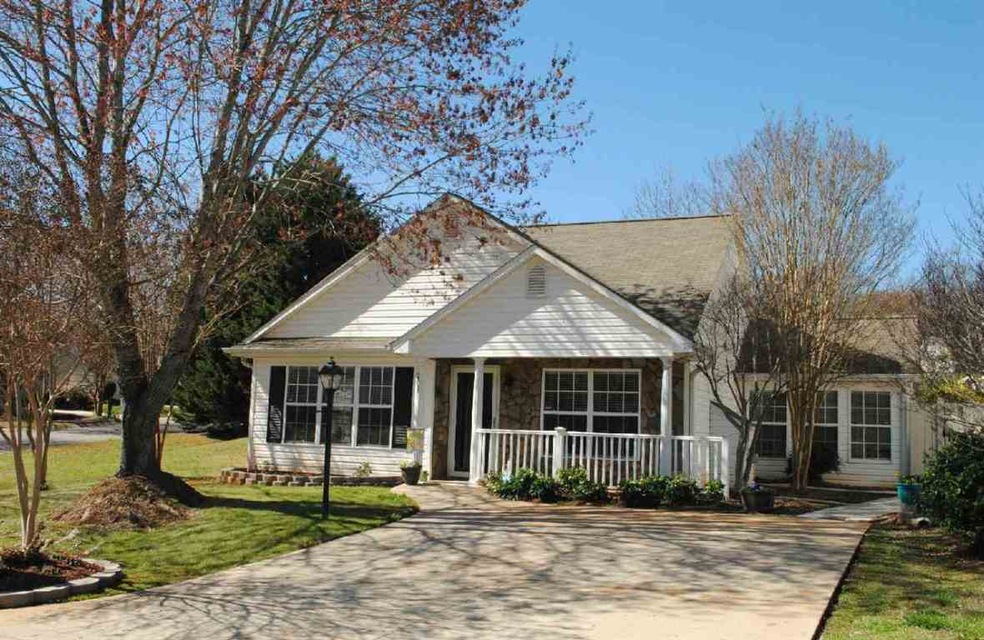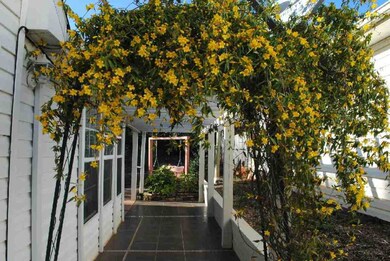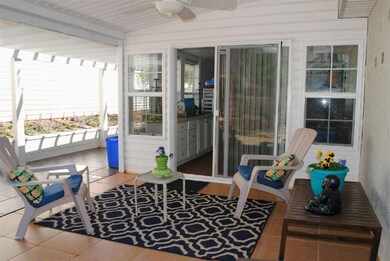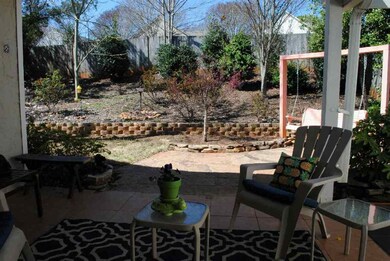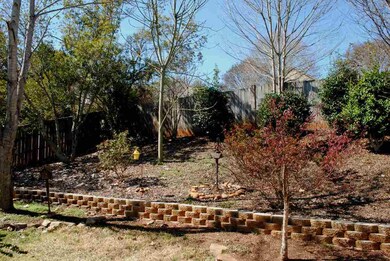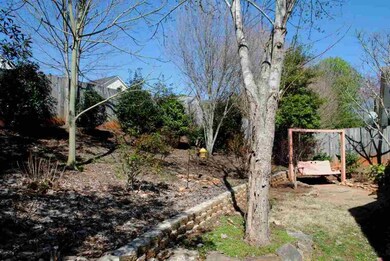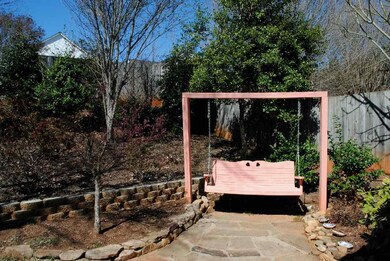
201 Plantation Dr Pendleton, SC 29670
Highlights
- Cathedral Ceiling
- Separate Formal Living Room
- Corner Lot
- Pendleton High School Rated A-
- Sun or Florida Room
- Cottage
About This Home
As of May 2017One level living in this charming cottage-style home in Magnolia Pointe S/D, a small, quiet community just several minutes from the shops and restaurants in Pendleton and close to groceries, public library and community playhouse. You will love this spacious floor plan with inviting kitchen, fabulous dining area able to accomodate family and friends, comfortable living area with gas log fireplace, abundant windows and natural light. Relax in your comfortable sun room, and that's not all... Additionally, you will appreciate the extra "flex" room, or patio room, which opens out to the fenced back yard featuring nice landscaping, shade trees and comfortable patio area. In addition to the private back patio there is also a pretty side patio area and nice flower bed for all your favorite plantings. The master suite has a large closet and selective updates in the bath. Bdrm 2 and 3 share the second full bath also with some updates. The laundry is conveniently located adjacent to the kitchen and there is floored attic storage space. This is a wonderful low-maintenance house and the HOA provides for grass cutting. Note: The patio room is not heated and cooled and is not part of the 1823 SF
Last Agent to Sell the Property
Linda Abbott
Carolina Real Estate License #1009 Listed on: 03/13/2017
Last Buyer's Agent
WINKOPP/ KOHOUT
Tom Winkopp & Associates
Home Details
Home Type
- Single Family
Est. Annual Taxes
- $1,351
Year Built
- Built in 2000
Lot Details
- Fenced Yard
- Corner Lot
- Level Lot
- Landscaped with Trees
HOA Fees
- $45 Monthly HOA Fees
Parking
- Driveway
Home Design
- Cottage
- Bungalow
- Slab Foundation
- Vinyl Siding
Interior Spaces
- 2,000 Sq Ft Home
- 1-Story Property
- Cathedral Ceiling
- Ceiling Fan
- Gas Log Fireplace
- Vinyl Clad Windows
- Insulated Windows
- Blinds
- Separate Formal Living Room
- Dining Room
- Sun or Florida Room
- Pull Down Stairs to Attic
- Laundry Room
Kitchen
- Breakfast Room
- Dishwasher
- Laminate Countertops
Flooring
- Carpet
- Laminate
- Ceramic Tile
Bedrooms and Bathrooms
- 3 Bedrooms
- Primary bedroom located on second floor
- Bathroom on Main Level
- 2 Full Bathrooms
- Shower Only
- Walk-in Shower
Outdoor Features
- Patio
- Front Porch
Schools
- Pendleton Elementary School
- Riverside Middl Middle School
- Pendleton High School
Utilities
- Cooling Available
- Forced Air Heating System
- Heating System Uses Natural Gas
- Underground Utilities
Additional Features
- Low Threshold Shower
- City Lot
Community Details
- Association fees include ground maintenance
- Magnolia Pointe Subdivision
Listing and Financial Details
- Tax Lot 41
- Assessor Parcel Number 062-07-02-036
Ownership History
Purchase Details
Home Financials for this Owner
Home Financials are based on the most recent Mortgage that was taken out on this home.Purchase Details
Home Financials for this Owner
Home Financials are based on the most recent Mortgage that was taken out on this home.Purchase Details
Purchase Details
Purchase Details
Similar Home in Pendleton, SC
Home Values in the Area
Average Home Value in this Area
Purchase History
| Date | Type | Sale Price | Title Company |
|---|---|---|---|
| Deed | $159,050 | None Available | |
| Deed | $125,000 | -- | |
| Deed Of Distribution | -- | -- | |
| Deed | $127,400 | -- | |
| Deed | $14,000 | -- |
Mortgage History
| Date | Status | Loan Amount | Loan Type |
|---|---|---|---|
| Open | $100,050 | New Conventional | |
| Previous Owner | $125,000 | New Conventional |
Property History
| Date | Event | Price | Change | Sq Ft Price |
|---|---|---|---|---|
| 05/15/2017 05/15/17 | Sold | $159,050 | +0.3% | $80 / Sq Ft |
| 03/27/2017 03/27/17 | Pending | -- | -- | -- |
| 03/13/2017 03/13/17 | For Sale | $158,500 | +26.8% | $79 / Sq Ft |
| 10/09/2014 10/09/14 | Sold | $125,000 | -21.8% | $68 / Sq Ft |
| 06/18/2014 06/18/14 | Pending | -- | -- | -- |
| 01/23/2014 01/23/14 | For Sale | $159,900 | -- | $86 / Sq Ft |
Tax History Compared to Growth
Tax History
| Year | Tax Paid | Tax Assessment Tax Assessment Total Assessment is a certain percentage of the fair market value that is determined by local assessors to be the total taxable value of land and additions on the property. | Land | Improvement |
|---|---|---|---|---|
| 2024 | $1,455 | $8,220 | $1,160 | $7,060 |
| 2023 | $1,455 | $8,220 | $1,160 | $7,060 |
| 2022 | $1,372 | $8,220 | $1,160 | $7,060 |
| 2021 | $1,125 | $6,230 | $660 | $5,570 |
| 2020 | $1,118 | $6,230 | $660 | $5,570 |
| 2019 | $1,659 | $6,230 | $660 | $5,570 |
| 2018 | $4,237 | $9,350 | $990 | $8,360 |
| 2017 | -- | $4,560 | $660 | $3,900 |
| 2016 | $1,352 | $4,950 | $640 | $4,310 |
| 2015 | $1,355 | $7,370 | $640 | $6,730 |
| 2014 | $1,440 | $7,370 | $640 | $6,730 |
Agents Affiliated with this Home
-
L
Seller's Agent in 2017
Linda Abbott
Carolina Real Estate
-
W
Buyer's Agent in 2017
WINKOPP/ KOHOUT
Tom Winkopp & Associates
-
D
Seller's Agent in 2014
David Martin
Jackson Stanley Realtors And
-
L
Buyer's Agent in 2014
Lew Jordan
RE/MAX
Map
Source: Western Upstate Multiple Listing Service
MLS Number: 20185632
APN: 062-07-02-036
- 104 Colonial Ct
- 423 Lebanon Rd
- 106 Boulevard
- 100 Benjamin Blvd
- 206 Bostic Ct
- 104 Benjamin Blvd
- 106 Benjamin Blvd
- 2831 Lebanon Rd
- 205 Bostic Ct
- 203 Bostic Ct
- 0 Cherry Street Extension
- 504 E Main St
- Lot 5 Cherry Street Extension
- Lot 4 Cherry Street Extension
- Lot 3 Cherry Street Extension
- 05 Cherry Street Extension
- 04 Cherry Street Extension
- 03 Cherry Street Extension
- Lot 3-7 Cherry Street Extension
- 406 Burrell St
