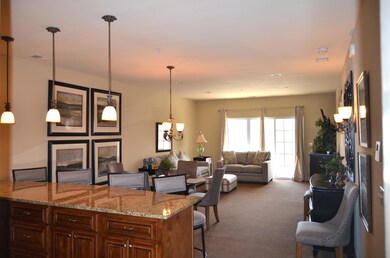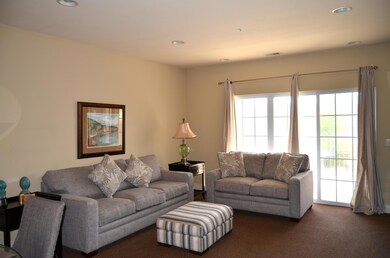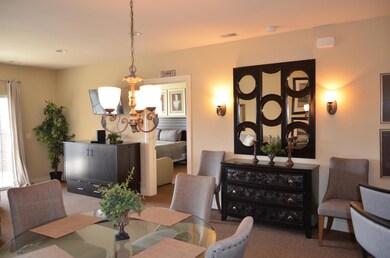201 Prairie Dunes Dr Unit 1205 Branson, MO 65616
North Branson NeighborhoodEstimated payment $2,009/month
Total Views
5,048
2
Beds
2
Baths
1,248
Sq Ft
$212
Price per Sq Ft
Highlights
- Deck
- Hydromassage or Jetted Bathtub
- Granite Countertops
- Buchanan Intermediate School Rated A-
- High Ceiling
- Community Pool
About This Home
Welcome to your perfect Branson getaway! This charming 2-bedroom condo offers not only comfort but also a lucrative investment opportunity as an income-producing nightly rental. Take advantage of modern conveniences such as an elevator for easy access & enjoy the hassle-free move-in with a fully furnished interior. Located in a convenient spot, you'll have everything at your fingertips, with multiple Lakes and Golf Courses nearby for added recreation. Don't miss out on this chance to own your piece of Branson paradise!
Property Details
Home Type
- Condominium
Est. Annual Taxes
- $3,553
Year Built
- Built in 2007
HOA Fees
- $326 Monthly HOA Fees
Home Design
- Brick Exterior Construction
- Vinyl Siding
Interior Spaces
- 1,248 Sq Ft Home
- High Ceiling
- Double Pane Windows
- Entrance Foyer
- Living Room
Kitchen
- Stove
- Microwave
- Dishwasher
- Granite Countertops
- Disposal
Flooring
- Carpet
- Tile
Bedrooms and Bathrooms
- 2 Bedrooms
- 2 Full Bathrooms
- Hydromassage or Jetted Bathtub
- Walk-in Shower
Laundry
- Dryer
- Washer
Home Security
Outdoor Features
- Deck
- Covered Patio or Porch
Schools
- Branson Cedar Ridge Elementary School
- Branson High School
Utilities
- Central Heating and Cooling System
- Electric Water Heater
- Community Sewer or Septic
- Internet Available
- Cable TV Available
Listing and Financial Details
- Tax Lot 20
- Assessor Parcel Number 08-4.0-20-000-000-063.205
Community Details
Overview
- Association fees include building insurance, building maintenance, lawn, sewer, snow removal, swimming pool, trash service, water
- Association Phone (417) 332-3474
- Eagle Bunker Condominium Subdivision
Recreation
- Community Pool
- Snow Removal
Security
- Fire and Smoke Detector
- Fire Sprinkler System
Map
Create a Home Valuation Report for This Property
The Home Valuation Report is an in-depth analysis detailing your home's value as well as a comparison with similar homes in the area
Home Values in the Area
Average Home Value in this Area
Tax History
| Year | Tax Paid | Tax Assessment Tax Assessment Total Assessment is a certain percentage of the fair market value that is determined by local assessors to be the total taxable value of land and additions on the property. | Land | Improvement |
|---|---|---|---|---|
| 2025 | $3,553 | $48,200 | -- | -- |
| 2023 | $3,553 | $45,890 | $0 | $0 |
| 2022 | $2,673 | $31,910 | $0 | $0 |
| 2021 | $2,524 | $40,690 | $0 | $0 |
| 2019 | $2,374 | $27,900 | $0 | $0 |
| 2018 | $2,310 | $26,610 | $0 | $0 |
| 2017 | $2,246 | $26,610 | $0 | $0 |
| 2016 | $2,223 | $26,610 | $0 | $0 |
| 2015 | $2,171 | $26,610 | $0 | $0 |
| 2014 | $2,023 | $25,140 | $0 | $0 |
Source: Public Records
Property History
| Date | Event | Price | List to Sale | Price per Sq Ft | Prior Sale |
|---|---|---|---|---|---|
| 08/02/2025 08/02/25 | Price Changed | $265,000 | -1.9% | $212 / Sq Ft | |
| 02/06/2025 02/06/25 | For Sale | $270,000 | +38.5% | $216 / Sq Ft | |
| 06/18/2021 06/18/21 | Sold | -- | -- | -- | View Prior Sale |
| 04/13/2021 04/13/21 | Pending | -- | -- | -- | |
| 04/12/2021 04/12/21 | For Sale | $195,000 | 0.0% | $156 / Sq Ft | |
| 04/09/2021 04/09/21 | Pending | -- | -- | -- | |
| 04/08/2021 04/08/21 | For Sale | $195,000 | -- | $156 / Sq Ft |
Source: Southern Missouri Regional MLS
Purchase History
| Date | Type | Sale Price | Title Company |
|---|---|---|---|
| Warranty Deed | -- | None Available | |
| Warranty Deed | -- | None Available |
Source: Public Records
Mortgage History
| Date | Status | Loan Amount | Loan Type |
|---|---|---|---|
| Previous Owner | $128,000 | New Conventional |
Source: Public Records
Source: Southern Missouri Regional MLS
MLS Number: 60286613
APN: 08-4.0-20-000-000-063.205
Nearby Homes
- 201 Prairie Dunes Dr Unit 1405
- 201 Prairie Dunes Dr Unit 1301/1302
- 201 Prairie Dunes Dr Unit 1301/1302 & 1307/130
- 201 Prairie Dunes Dr Unit 1307/1308
- 000 Prairie Dunes Dr
- Tract 1 Branson Hills Pkwy
- Tract 2 Branson Hills Pkwy
- 000 Branson Hills Pkwy
- Lot 96 Stone Valley Estates
- 183 Siena Blvd
- 168 Rockridge Rd
- Lot 29 Pinehurst Dr
- 128 Mulligan Ct
- Tbd Pinehurst Ct
- 160 Rue de Villas Cir
- 51 Royal Dornoch
- 311 Stillwood Dr
- 149 Rue de Villas Cir
- 229 Stillwood Dr Unit 6a
- 121 Rue de Villas Cir
- 145 Rockridge Rd
- 1600 Bird Rd
- 200 Buzz St
- 164 Cozy Ct Unit 144-5
- 124 Hamlet Rd
- 622 Lake Shore Dr
- 211 Olympus Dr
- 2404 Victor Church Rd Unit ID1295566P
- 245 Jess-Jo Pkwy Unit ID1267909P
- 245 Jess-Jo Pkwy Unit ID1267916P
- 245 Jess-Jo Pkwy Unit ID1267936P
- 245 Jess-Jo Pkwy Unit ID1267924P
- 245 Jess-Jo Pkwy Unit ID1267926P
- 245 Jess-Jo Pkwy Unit ID1266613P
- 245 Jess-Jo Pkwy Unit ID1266695P
- 245 Jess-Jo Pkwy Unit ID1267917P
- 245 Jess-Jo Pkwy Unit ID1267910P
- 120 Cody Ct
- 300 Francis St
- 280 Quail Run Rd







