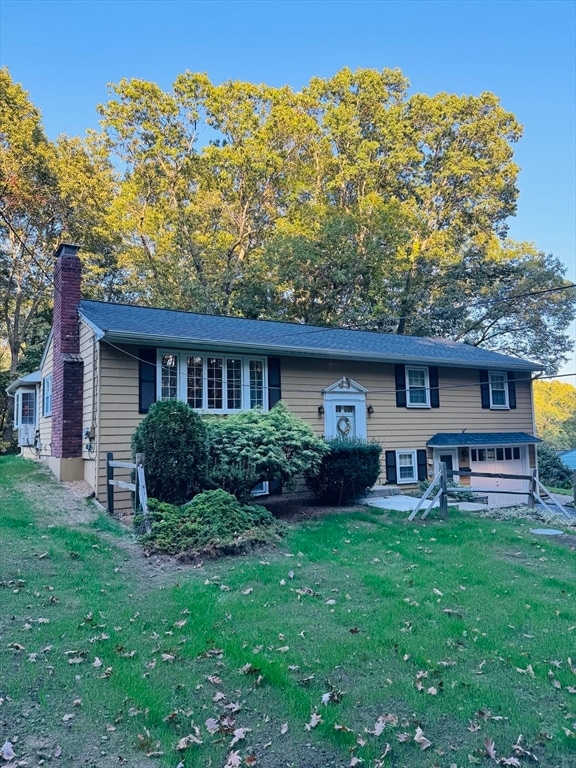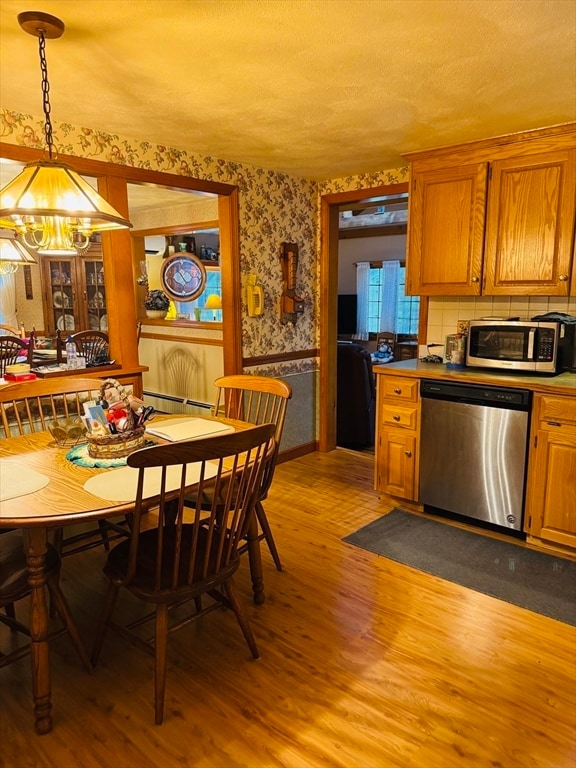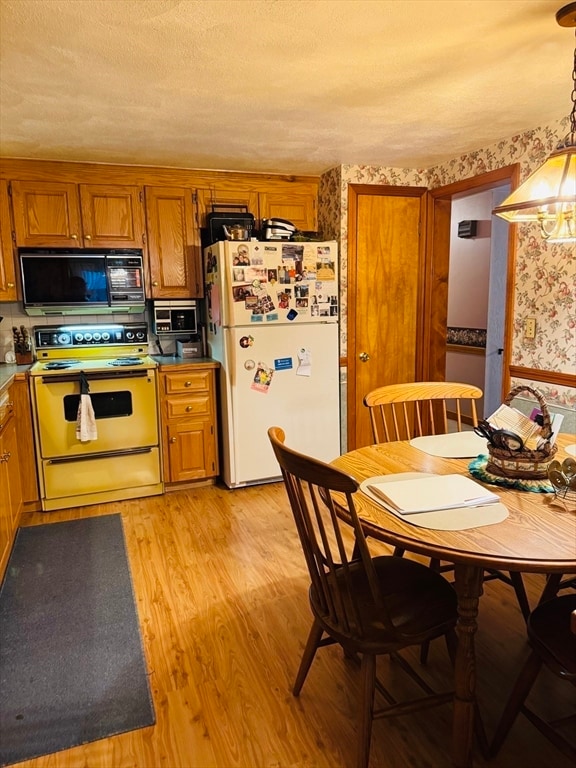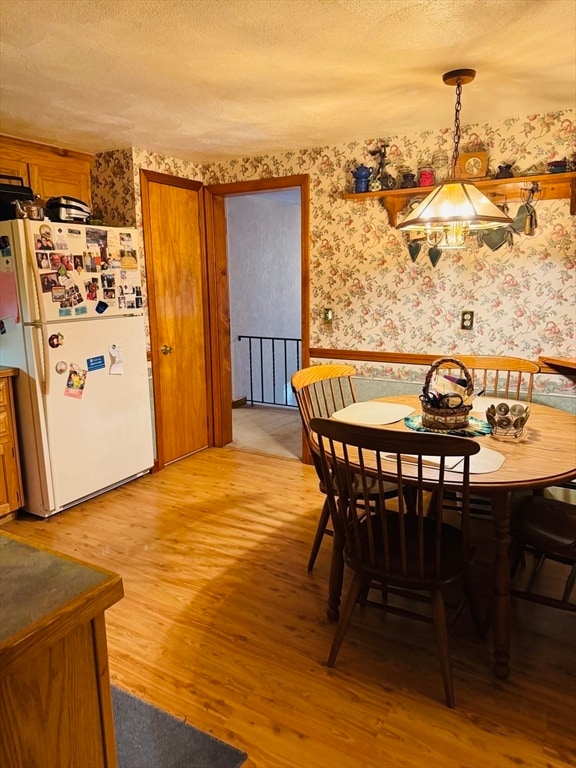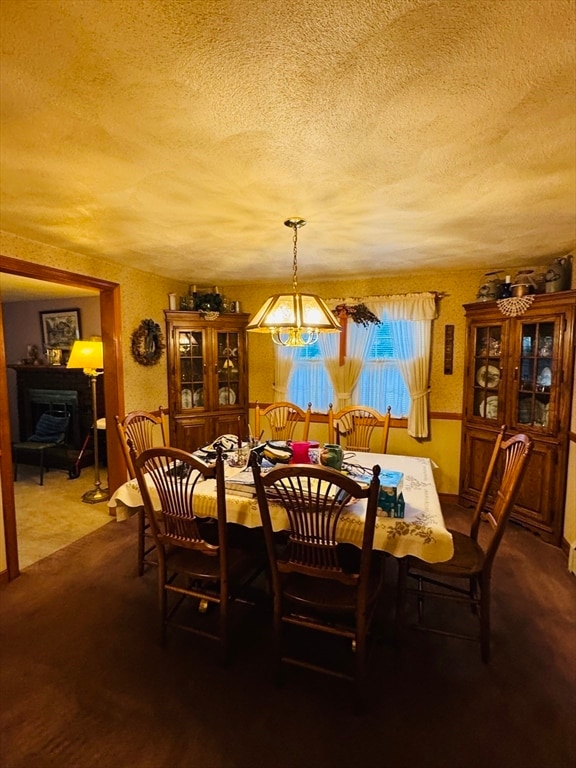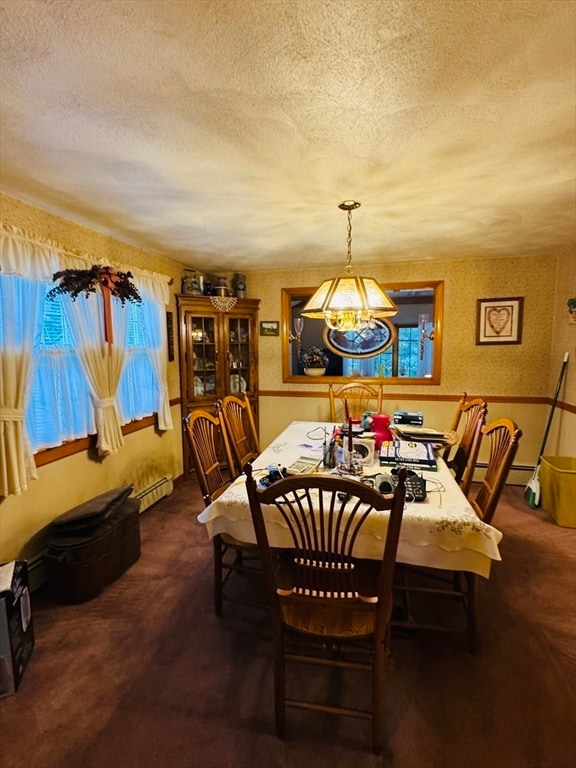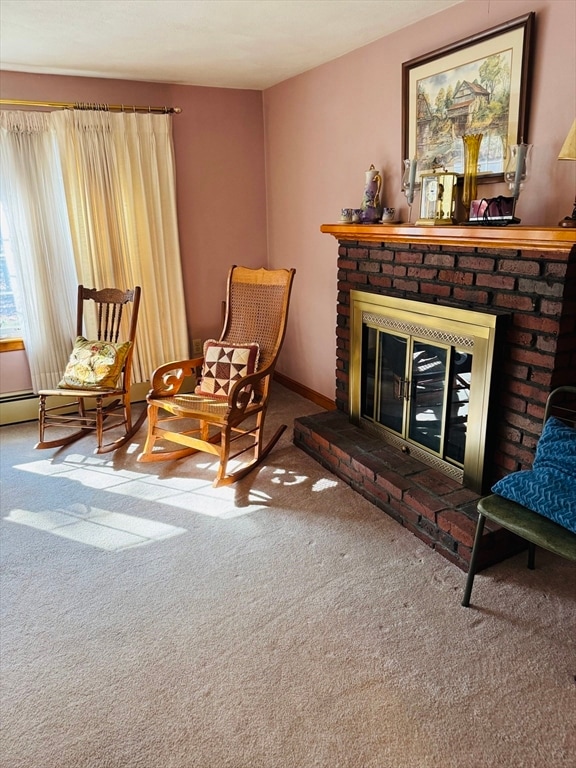201 Prescott Rd Whitinsville, MA 01588
Estimated payment $3,052/month
Highlights
- Golf Course Community
- Medical Services
- Living Room with Fireplace
- Community Stables
- Deck
- Wooded Lot
About This Home
Nestled in a desirable location, this split-level home offers a unique opportunity for buyers seeking to make a few updates in order to make it their own! The property boasts three bedrooms, one full bath and a single car garage, providing ample space for relaxation and entertainment. The kitchen features oak cabinets and hardwood flooring, ensuring a seamless transition to the dining room and family room. The family room is a highlight of the home, boasting wood beams, a ceiling fan, a mini-split system and a bow window. Additional features include a three-season porch, a carpeted living room with a mini=split unit and fireplace, and three bedrooms with hardwood flooring. The main bedroom benefits from a double closet and ceiling fan. The basement has a washer and dryer, a wood stove and a workshop with a worktable. Recent upgrades include a new septic system, a roof approximately 10 years old and a new furnace installed within the past few years. Schedule your showing today!
Home Details
Home Type
- Single Family
Est. Annual Taxes
- $4,942
Year Built
- Built in 1968
Lot Details
- 0.63 Acre Lot
- Sprinkler System
- Wooded Lot
Parking
- 1 Car Attached Garage
- Tuck Under Parking
- Driveway
- Open Parking
Home Design
- Raised Ranch Architecture
- Frame Construction
- Shingle Roof
- Concrete Perimeter Foundation
Interior Spaces
- 1,472 Sq Ft Home
- Ceiling Fan
- Insulated Windows
- Living Room with Fireplace
- 2 Fireplaces
- Screened Porch
- Basement
- Laundry in Basement
Kitchen
- Range
- Dishwasher
Flooring
- Wood
- Wall to Wall Carpet
- Laminate
- Tile
Bedrooms and Bathrooms
- 3 Bedrooms
- Primary Bedroom on Main
- Dual Closets
- 1 Full Bathroom
Laundry
- Dryer
- Washer
Outdoor Features
- Deck
- Outdoor Storage
- Rain Gutters
Location
- Property is near schools
Schools
- NES Elementary School
- Northbridge Middle School
- Northbridge High School
Utilities
- Ductless Heating Or Cooling System
- Window Unit Cooling System
- 1 Cooling Zone
- 1 Heating Zone
- Heating System Uses Oil
- Baseboard Heating
- 100 Amp Service
- Tankless Water Heater
- Private Sewer
Listing and Financial Details
- Assessor Parcel Number M:00001 B:00070,1637777
Community Details
Overview
- No Home Owners Association
- Near Conservation Area
Amenities
- Medical Services
- Shops
- Coin Laundry
Recreation
- Golf Course Community
- Tennis Courts
- Community Pool
- Park
- Community Stables
- Jogging Path
Map
Home Values in the Area
Average Home Value in this Area
Tax History
| Year | Tax Paid | Tax Assessment Tax Assessment Total Assessment is a certain percentage of the fair market value that is determined by local assessors to be the total taxable value of land and additions on the property. | Land | Improvement |
|---|---|---|---|---|
| 2025 | $4,942 | $419,200 | $150,400 | $268,800 |
| 2024 | $4,789 | $396,100 | $150,400 | $245,700 |
| 2023 | $4,968 | $383,300 | $150,400 | $232,900 |
| 2022 | $4,534 | $329,300 | $115,700 | $213,600 |
| 2021 | $4,409 | $304,300 | $110,100 | $194,200 |
| 2020 | $4,097 | $296,000 | $110,100 | $185,900 |
| 2019 | $3,706 | $285,700 | $110,100 | $175,600 |
| 2018 | $3,522 | $272,200 | $104,800 | $167,400 |
| 2017 | $3,515 | $259,800 | $104,800 | $155,000 |
| 2016 | $3,279 | $238,500 | $95,200 | $143,300 |
| 2015 | $3,191 | $238,500 | $95,200 | $143,300 |
| 2014 | $3,163 | $238,500 | $95,200 | $143,300 |
Property History
| Date | Event | Price | List to Sale | Price per Sq Ft |
|---|---|---|---|---|
| 10/09/2025 10/09/25 | For Sale | $499,900 | -- | $340 / Sq Ft |
Source: MLS Property Information Network (MLS PIN)
MLS Number: 73441662
APN: NBRI-000001-000070
- 56 Prescott Rd
- 111 Windsor Ridge Dr
- 11 A St Unit 11
- 68 Lackey Dam Rd
- 3 Bayliss Way
- 14 C St Unit 24
- 14 C St Unit 14
- 2 D St
- 22 Bayliss Way
- 26 Bayliss Way
- 17 Overlook St
- 24 Crescent St Unit 6
- 8 Virginia Ave
- 190 Whitins Rd
- 9 Banning Dr
- 8 Hough Rd
- 1 Elm St
- Lots 1-9 Spring St
- 128 Linwood Ave
- 46 Rebecca Rd
- 149 Border St
- 82 High St Unit 82
- 27 Fletcher St Unit 1
- 404 Church St
- 159 East St Unit 159
- 420 Church St Unit Second Floor Unit
- 12 Leland Rd Unit 12
- 475 Church St Unit 3rd Floor
- 26 North St
- 3 Cook St Unit 7
- 17 Highland Park Unit 2
- 14 Hartford Ave W Unit 3
- 2 Orchard Place Unit 1
- 6 Canal St Unit B
- 31 Snowling Rd Unit Two
- 31 Snowling Rd Unit 2
- 27 Douglas St Unit 2
- 64 Oak St Unit 1
- 2208-2210 Providence Rd Unit 2210C
- 42 S Main St Unit Right
