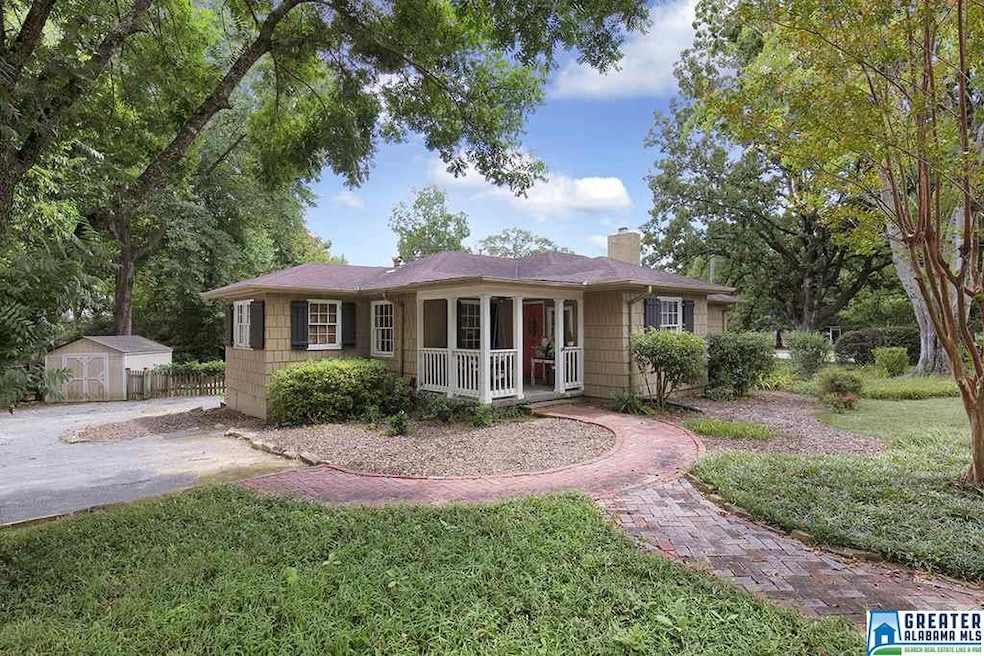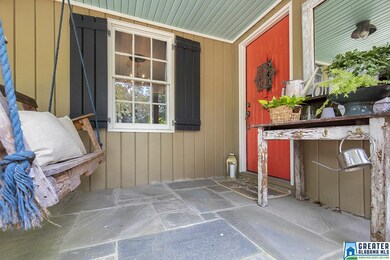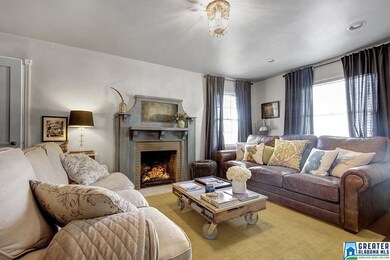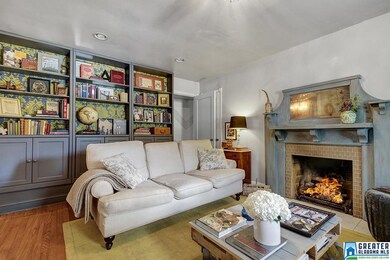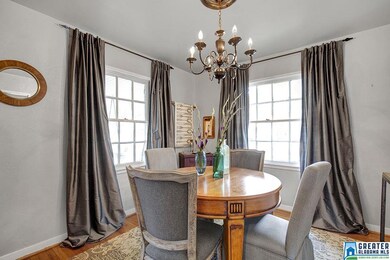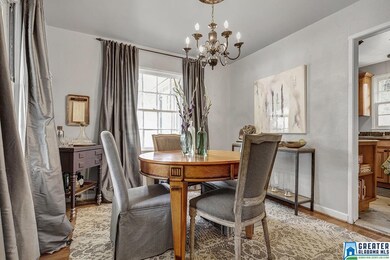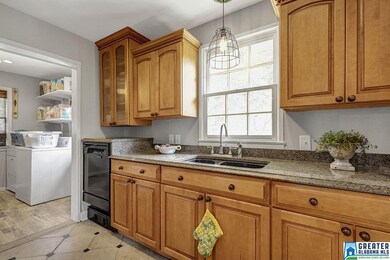
201 Raleigh Ave Birmingham, AL 35209
Highlights
- City View
- Wood Flooring
- Stone Countertops
- Hall-Kent Elementary School Rated A
- Attic
- 4-minute walk to Patriot Park
About This Home
As of October 2018This charming cottage located on a huge corner lot in the heart of West Homewood is one to admire. A one-minute walk to Hall-Kent Elementary School, the home's curb appeal includes Charleston Green board & batten shutters on the exterior windows and a brick walkway leading up to a covered porch. Once inside, you will witness the unique craftsmanship within the living room with an antique wooden mantel, Italian glass surround, and Alabama white marble hearth, along with custom bookshelves and hardwood floors. The kitchen features granite countertops, new cabinets, stainless steel & black appliances, as well as a nice sized pantry. It leads into a large laundry room with lots of storage space. The nicely decorated full bathroom features tiled floor, tiled shower, vanity with euro-style cabinet & sink. There's also a large master bedroom and a spacious, private backyard that's great for entertaining, and it's only a five-minute walk to Patriot Park and wonderful new restaurants.
Last Agent to Sell the Property
Brandon Washington
eXp Realty, LLC Central Listed on: 08/17/2018

Home Details
Home Type
- Single Family
Est. Annual Taxes
- $1,500
Year Built
- Built in 1950
Lot Details
- 1,307 Sq Ft Lot
- Fenced Yard
Interior Spaces
- 1,300 Sq Ft Home
- 1-Story Property
- Smooth Ceilings
- Wood Burning Fireplace
- Brick Fireplace
- Gas Fireplace
- Window Treatments
- Living Room with Fireplace
- Dining Room
- Wood Flooring
- City Views
- Crawl Space
- Pull Down Stairs to Attic
Kitchen
- Stove
- Built-In Microwave
- Dishwasher
- Stone Countertops
Bedrooms and Bathrooms
- 3 Bedrooms
- 1 Full Bathroom
- Bathtub and Shower Combination in Primary Bathroom
Laundry
- Laundry Room
- Laundry on main level
- Washer and Electric Dryer Hookup
Parking
- 2 Carport Spaces
- Driveway
Outdoor Features
- Patio
- Porch
Utilities
- Forced Air Heating and Cooling System
- Underground Utilities
- Gas Water Heater
Listing and Financial Details
- Assessor Parcel Number 2900232011015.000
Ownership History
Purchase Details
Home Financials for this Owner
Home Financials are based on the most recent Mortgage that was taken out on this home.Purchase Details
Home Financials for this Owner
Home Financials are based on the most recent Mortgage that was taken out on this home.Purchase Details
Home Financials for this Owner
Home Financials are based on the most recent Mortgage that was taken out on this home.Purchase Details
Home Financials for this Owner
Home Financials are based on the most recent Mortgage that was taken out on this home.Similar Homes in the area
Home Values in the Area
Average Home Value in this Area
Purchase History
| Date | Type | Sale Price | Title Company |
|---|---|---|---|
| Warranty Deed | $295,000 | -- | |
| Warranty Deed | $172,000 | -- | |
| Survivorship Deed | $205,000 | None Available | |
| Warranty Deed | $97,000 | -- |
Mortgage History
| Date | Status | Loan Amount | Loan Type |
|---|---|---|---|
| Open | $287,000 | New Conventional | |
| Closed | $289,656 | FHA | |
| Closed | $289,656 | FHA | |
| Previous Owner | $163,400 | Commercial | |
| Previous Owner | $155,907 | Commercial | |
| Previous Owner | $164,000 | Purchase Money Mortgage | |
| Previous Owner | $95,461 | Unknown | |
| Previous Owner | $33,000 | Stand Alone Second | |
| Previous Owner | $12,300 | Stand Alone Second | |
| Previous Owner | $99,650 | VA |
Property History
| Date | Event | Price | Change | Sq Ft Price |
|---|---|---|---|---|
| 10/24/2018 10/24/18 | Sold | $295,000 | +1.8% | $227 / Sq Ft |
| 08/17/2018 08/17/18 | For Sale | $289,900 | +68.5% | $223 / Sq Ft |
| 08/24/2012 08/24/12 | Sold | $172,000 | -1.7% | $132 / Sq Ft |
| 08/01/2012 08/01/12 | Pending | -- | -- | -- |
| 06/04/2012 06/04/12 | For Sale | $174,900 | -- | $135 / Sq Ft |
Tax History Compared to Growth
Tax History
| Year | Tax Paid | Tax Assessment Tax Assessment Total Assessment is a certain percentage of the fair market value that is determined by local assessors to be the total taxable value of land and additions on the property. | Land | Improvement |
|---|---|---|---|---|
| 2024 | $2,416 | $33,160 | -- | -- |
| 2022 | $2,562 | $35,090 | $24,010 | $11,080 |
| 2021 | $2,203 | $30,320 | $21,050 | $9,270 |
| 2020 | $1,930 | $26,670 | $17,400 | $9,270 |
| 2019 | $1,786 | $24,760 | $0 | $0 |
| 2018 | $1,794 | $24,860 | $0 | $0 |
| 2017 | $1,617 | $22,500 | $0 | $0 |
| 2016 | $1,410 | $19,740 | $0 | $0 |
| 2015 | $1,317 | $18,500 | $0 | $0 |
| 2014 | $1,268 | $18,180 | $0 | $0 |
| 2013 | $1,268 | $18,640 | $0 | $0 |
Agents Affiliated with this Home
-
B
Seller's Agent in 2018
Brandon Washington
eXp Realty, LLC Central
-
John Waddy

Buyer's Agent in 2018
John Waddy
RE/MAX
(205) 914-4330
1 in this area
16 Total Sales
-
Les Jenkins

Seller's Agent in 2012
Les Jenkins
Keller Williams Realty Hoover
(205) 617-1662
59 Total Sales
-
Christy McDonald

Buyer's Agent in 2012
Christy McDonald
RealtySouth
(205) 586-6855
1 in this area
231 Total Sales
Map
Source: Greater Alabama MLS
MLS Number: 826571
APN: 29-00-23-2-011-015.000
- 232 Kent Ln
- 115 Hena St
- 613 Greenhill Dr
- 104 Edgemont Dr
- 536 Edgeknoll Dr
- 136 Edgemont Dr
- 1068 Venetian Cir
- 831 Columbiana Rd
- 100 Acton Ave
- 500 Lathrop Ave
- 1108 Iredell Cir
- 1103 Fern St
- 1557 Parkside Ct
- 911 Broadway St
- 413 Berry Ave
- 326 Lathrop Ave
- 14 W Lakeshore Dr
- 612 Forrest Dr
- 119 Oxmoor Rd
- 112 Crest Dr
