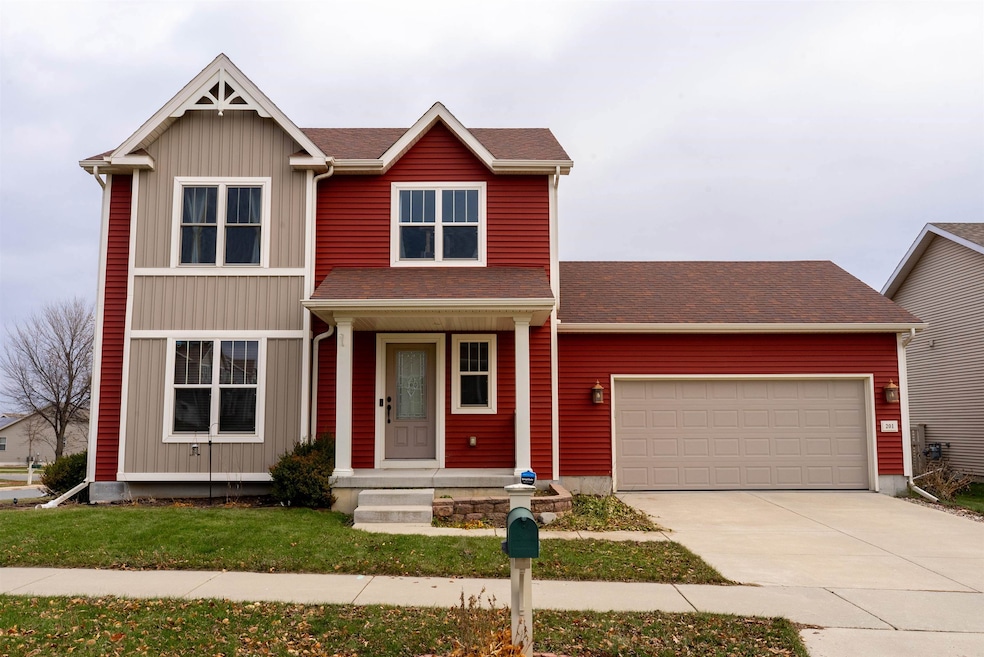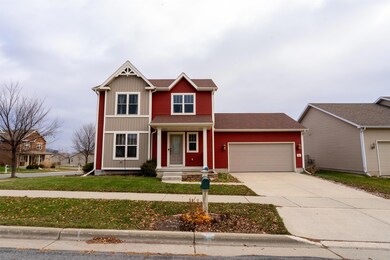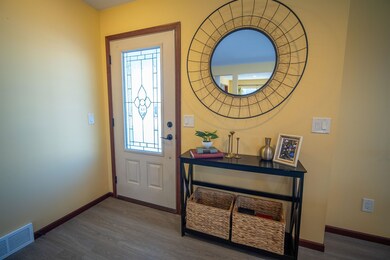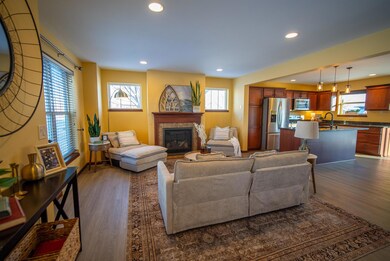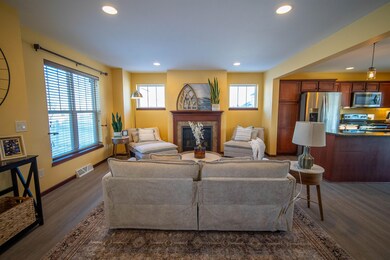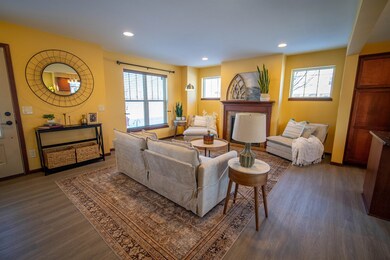
201 Red Birch Run Madison, WI 53718
East Madison NeighborhoodHighlights
- Open Floorplan
- Deck
- Victorian Architecture
- National Green Building Certification (NAHB)
- Wood Flooring
- Corner Lot
About This Home
As of February 2025Move-in ready in Madison’s Meadowlands neighborhood! The fenced-in yard & deck off the kitchen are perfect for summer BBQs, playtime, or simply unwinding. Updated in 2022 w/ fresh paint, stunning LVP flooring, & plush carpet on the stairs, this home offers open-concept living on the main floor w/ an inviting gas fireplace. The kitchen boasts abundant storage, sleek stainless steel appliances, a premium Blanco sink, & a central island perfect for cooking & entertaining. A convenient mudroom with a W & D, bench seating, & countertop w/ cabinets connects to the 2-car garage, which includes extra storage space. The unfinished lower level, w/ full windows for natural light, offers limitless potential. Enjoy proximity to Door Creek Park & easy access to Sun Prairie & East Side shopping/dining!
Last Agent to Sell the Property
Real Broker LLC Brokerage Phone: 608-217-0537 License #81452-94 Listed on: 12/12/2024

Home Details
Home Type
- Single Family
Est. Annual Taxes
- $7,422
Year Built
- Built in 2016
Lot Details
- 5,663 Sq Ft Lot
- Fenced Yard
- Corner Lot
HOA Fees
- $13 Monthly HOA Fees
Home Design
- Victorian Architecture
- Vinyl Siding
- Low Volatile Organic Compounds (VOC) Products or Finishes
- Radon Mitigation System
Interior Spaces
- 1,516 Sq Ft Home
- 2-Story Property
- Open Floorplan
- Gas Fireplace
- Low Emissivity Windows
- Wood Flooring
Kitchen
- Breakfast Bar
- Oven or Range
- Microwave
- Dishwasher
- Kitchen Island
- Disposal
Bedrooms and Bathrooms
- 3 Bedrooms
- Walk-In Closet
- Primary Bathroom is a Full Bathroom
- Bathtub and Shower Combination in Primary Bathroom
- Bathtub
Laundry
- Dryer
- Washer
Basement
- Basement Fills Entire Space Under The House
- Sump Pump
- Stubbed For A Bathroom
- Basement Windows
Parking
- 2 Car Attached Garage
- Garage Door Opener
Eco-Friendly Details
- National Green Building Certification (NAHB)
- Air Cleaner
Outdoor Features
- Deck
Schools
- Kennedy Elementary School
- Whitehorse Middle School
- Lafollette High School
Utilities
- Forced Air Cooling System
- Water Softener
- Cable TV Available
Community Details
- The Meadowlands Subdivision
Ownership History
Purchase Details
Home Financials for this Owner
Home Financials are based on the most recent Mortgage that was taken out on this home.Purchase Details
Home Financials for this Owner
Home Financials are based on the most recent Mortgage that was taken out on this home.Purchase Details
Home Financials for this Owner
Home Financials are based on the most recent Mortgage that was taken out on this home.Purchase Details
Similar Homes in Madison, WI
Home Values in the Area
Average Home Value in this Area
Purchase History
| Date | Type | Sale Price | Title Company |
|---|---|---|---|
| Warranty Deed | $405,000 | None Listed On Document | |
| Warranty Deed | $400,000 | None Listed On Document | |
| Warranty Deed | $230,200 | Attorney | |
| Quit Claim Deed | -- | None Available |
Mortgage History
| Date | Status | Loan Amount | Loan Type |
|---|---|---|---|
| Open | $386,650 | FHA | |
| Previous Owner | $375,250 | New Conventional | |
| Previous Owner | $218,800 | Construction | |
| Previous Owner | $13,000 | New Conventional | |
| Previous Owner | $225,314 | FHA | |
| Previous Owner | $6,200,000 | Construction |
Property History
| Date | Event | Price | Change | Sq Ft Price |
|---|---|---|---|---|
| 02/28/2025 02/28/25 | Sold | $405,000 | +1.3% | $267 / Sq Ft |
| 01/23/2025 01/23/25 | For Sale | $399,900 | -1.3% | $264 / Sq Ft |
| 12/12/2024 12/12/24 | Off Market | $405,000 | -- | -- |
| 07/25/2022 07/25/22 | Sold | $400,000 | +14.3% | $265 / Sq Ft |
| 04/28/2022 04/28/22 | For Sale | $349,900 | +52.0% | $232 / Sq Ft |
| 10/06/2016 10/06/16 | Sold | $230,189 | 0.0% | $152 / Sq Ft |
| 05/10/2016 05/10/16 | Pending | -- | -- | -- |
| 05/10/2016 05/10/16 | For Sale | $230,189 | -- | $152 / Sq Ft |
Tax History Compared to Growth
Tax History
| Year | Tax Paid | Tax Assessment Tax Assessment Total Assessment is a certain percentage of the fair market value that is determined by local assessors to be the total taxable value of land and additions on the property. | Land | Improvement |
|---|---|---|---|---|
| 2024 | $14,845 | $424,000 | $74,900 | $349,100 |
| 2023 | $7,223 | $400,000 | $70,700 | $329,300 |
| 2021 | $5,872 | $277,100 | $60,400 | $216,700 |
| 2020 | $5,850 | $263,900 | $57,500 | $206,400 |
| 2019 | $5,700 | $256,200 | $55,800 | $200,400 |
| 2018 | $5,417 | $244,000 | $55,800 | $188,200 |
| 2017 | $5,291 | $230,200 | $55,800 | $174,400 |
| 2016 | $1,338 | $55,800 | $55,800 | $0 |
| 2015 | $1,286 | $100 | $100 | $0 |
| 2014 | $2 | $100 | $100 | $0 |
| 2013 | $157 | $6,800 | $6,800 | $0 |
Agents Affiliated with this Home
-
A
Seller's Agent in 2025
Ashley Jacobs
Real Broker LLC
-
T
Buyer's Agent in 2025
Teresa Duerst Haufle
Stark Company, REALTORS
-
D
Seller's Agent in 2022
Daniel Tenney
MHB Real Estate
-
J
Seller's Agent in 2016
John Maasch
Stark Company, REALTORS
Map
Source: South Central Wisconsin Multiple Listing Service
MLS Number: 1990635
APN: 0710-014-0505-2
- 7042 Littlemore Dr
- 7073 Reston Heights Dr
- 244 Wind Stone Dr
- 7120 Field Flower Way
- 203 Wyalusing Dr
- 7114 Littlemore Dr
- 205 Wyalusing Dr
- 7126 Reston Heights Dr
- 7150 Littlemore Dr
- 302 E Hill Pkwy
- 6634 Broad Creek Blvd
- 141 Metro Terrace Unit 105
- 6402 Milwaukee St Unit 107
- 6402 Milwaukee St Unit 307
- 121 Metro Terrace Unit 306
- 101 Metro Terrace Unit 207
- 141 Metro Terrace Unit 308
- 6402 Milwaukee St Unit 206
- 3108 Gaston Rd
- 6203 Driscoll Dr
