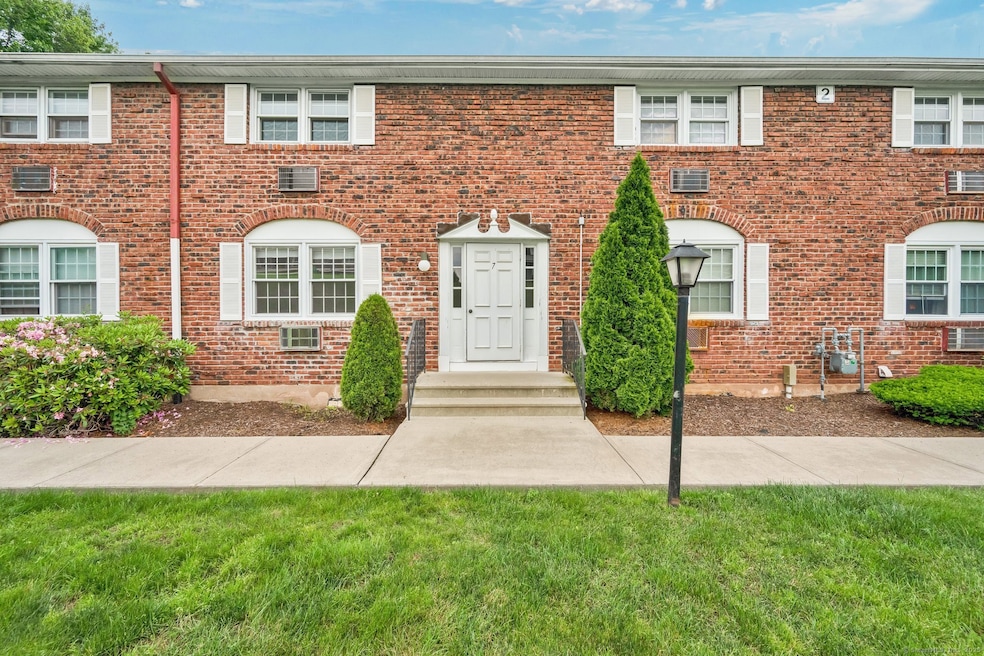
201 Regan Rd Unit 7B Vernon, CT 06066
North Vernon NeighborhoodHighlights
- In Ground Pool
- Ceiling Fan
- Hot Water Heating System
- Hot Water Circulator
About This Home
As of July 2025Welcome to this freshly renovated condo. Paint, flooring, counter tops, bathrooms, All you need to is move in. One car under unit with laundry hookup in the garage area. Unit is near the pool and Rails to Trails. Convenient to schools and shopping. Condo fees include heat and hot water.
Last Agent to Sell the Property
Coldwell Banker Realty License #RES.0760798 Listed on: 06/12/2025

Property Details
Home Type
- Condominium
Est. Annual Taxes
- $2,569
Year Built
- Built in 1969
HOA Fees
- $423 Monthly HOA Fees
Parking
- 1 Car Garage
Home Design
- Frame Construction
- Masonry Siding
Interior Spaces
- 910 Sq Ft Home
- Ceiling Fan
- Basement Fills Entire Space Under The House
- Laundry on lower level
Kitchen
- Oven or Range
- Microwave
- Dishwasher
Bedrooms and Bathrooms
- 2 Bedrooms
Schools
- Rockville High School
Utilities
- Cooling System Mounted In Outer Wall Opening
- Hot Water Heating System
- Heating System Uses Natural Gas
- Hot Water Circulator
Additional Features
- In Ground Pool
- Sloped Lot
Community Details
- Association fees include heat, hot water, water, property management, pest control, pool service, road maintenance
- 100 Units
Listing and Financial Details
- Assessor Parcel Number 1659144
Ownership History
Purchase Details
Purchase Details
Purchase Details
Purchase Details
Similar Homes in the area
Home Values in the Area
Average Home Value in this Area
Purchase History
| Date | Type | Sale Price | Title Company |
|---|---|---|---|
| Warranty Deed | $126,000 | -- | |
| Warranty Deed | $88,000 | -- | |
| Warranty Deed | $62,400 | -- | |
| Warranty Deed | $44,000 | -- |
Mortgage History
| Date | Status | Loan Amount | Loan Type |
|---|---|---|---|
| Open | $129,679 | FHA | |
| Closed | $8,133 | No Value Available | |
| Closed | $131,766 | No Value Available |
Property History
| Date | Event | Price | Change | Sq Ft Price |
|---|---|---|---|---|
| 07/16/2025 07/16/25 | Sold | $205,000 | 0.0% | $225 / Sq Ft |
| 06/19/2025 06/19/25 | Pending | -- | -- | -- |
| 06/12/2025 06/12/25 | For Sale | $205,000 | -- | $225 / Sq Ft |
Tax History Compared to Growth
Tax History
| Year | Tax Paid | Tax Assessment Tax Assessment Total Assessment is a certain percentage of the fair market value that is determined by local assessors to be the total taxable value of land and additions on the property. | Land | Improvement |
|---|---|---|---|---|
| 2024 | $2,569 | $73,210 | $0 | $73,210 |
| 2023 | $2,444 | $73,210 | $0 | $73,210 |
| 2022 | $2,444 | $73,210 | $0 | $73,210 |
| 2021 | $2,505 | $63,210 | $0 | $63,210 |
| 2020 | $2,505 | $63,210 | $0 | $63,210 |
| 2019 | $2,505 | $63,210 | $0 | $63,210 |
| 2018 | $2,505 | $63,210 | $0 | $63,210 |
| 2017 | $2,447 | $63,210 | $0 | $63,210 |
| 2016 | $2,803 | $73,710 | $0 | $73,710 |
| 2015 | $2,721 | $73,710 | $0 | $73,710 |
| 2014 | $2,662 | $73,710 | $0 | $73,710 |
Agents Affiliated with this Home
-

Seller's Agent in 2025
Jennifer Holt
Coldwell Banker Realty
(740) 641-4677
27 in this area
150 Total Sales
-

Buyer's Agent in 2025
Lynsie M. White
KW Legacy Partners
(860) 729-2000
2 in this area
68 Total Sales
Map
Source: SmartMLS
MLS Number: 24103494
APN: VERN-000008-000024-000003-000007B
- 22 Range Hill Dr
- 113 Regan Rd
- 80 Range Hill Dr
- 343 Merline Rd
- 655 Talcottville Rd Unit 208
- 655 Talcottville Rd Unit 89
- 60 Old Town Rd Unit 14
- 60 Old Town Rd Unit 32
- 171 Center Rd
- 80 Country Ln Unit 24
- 25 Hayes Dr
- 25 Dailey Cir
- 41 Ridgewood Dr
- 17 Burke Rd
- 1 Trumbull St
- 92 West St
- 56 Franklin St
- 33 New Marker Rd
- 4 John Dr
- 18 Nye St
