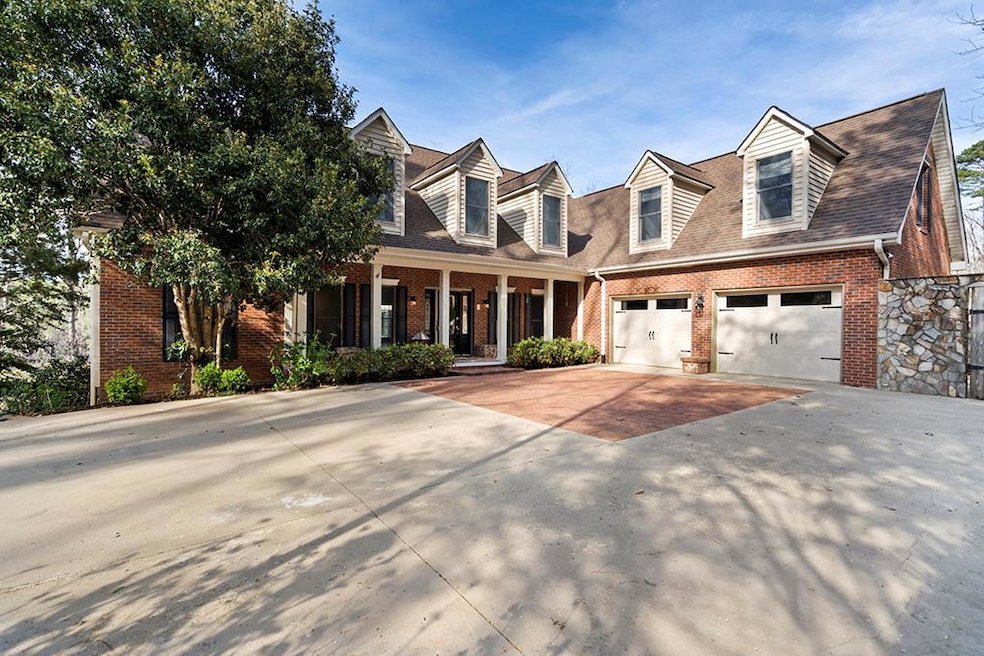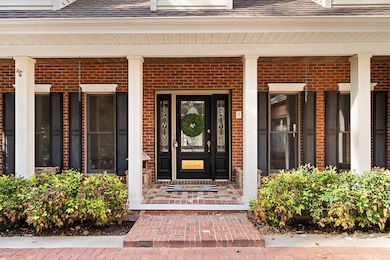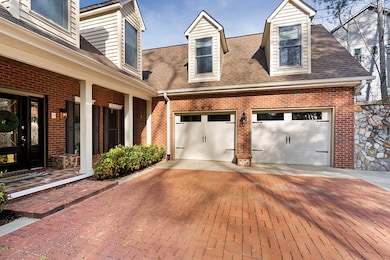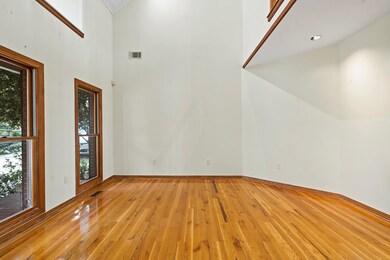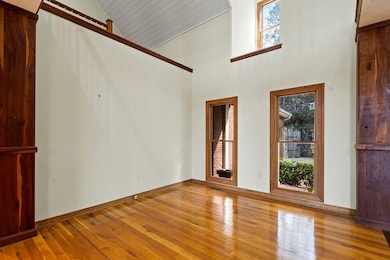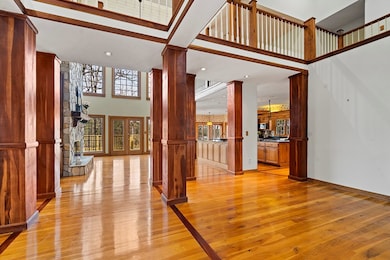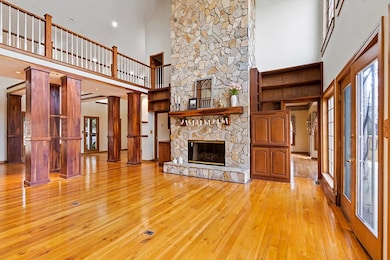201 Rhett Dr Mc Cormick, SC 29835
Estimated payment $4,646/month
Highlights
- Lake Front
- Golf Course Community
- Fitness Center
- Boat Dock
- Public Water Access
- Spa
About This Home
SELLER IS MOTIVATED! Welcome to your dream retreat! This stunning 5 bedroom, 4.5 bath home is a perfect blend of elegance, comfort, and functionality. As you arrive, a private stone-walled courtyard sets the tone for the attention to detail found throughout the property. Step inside to be greeted by the warmth of rustic hardwood floors, stately wood columns, and an expansive open floor plan bathed in natural light from two stories of windows. To your left, a cozy sitting room beckons you to relax, while to your right, the dining room awaits, promising memorable meals with family and friends. The living room is a showstopper, featuring a dramatic floor-to-ceiling stone fireplace with a rich wood mantel, drawing your gaze upward to the open loft area and catwalk above. The chef's kitchen is a masterpiece, with granite countertops, custom wood cabinetry, and an oversized island with a flat cooktop. A built-in desk area and walk-in pantry provide added convenience, while a covered side porch is perfect for grilling. Adjacent, a spacious laundry room with ample cabinetry leads to the oversized 2.5-car garage. Tucked behind the kitchen, the sun-drenched breakfast nook and wrap-around sunroom offer breathtaking lake views and access to the expansive rear deck. The deck, also accessible from the living room and the primary suite, is ideal for outdoor entertaining. The primary suite is a serene sanctuary featuring built-in cabinetry, a bay window with stunning lake views, and dual walk-in closets. The spa-like ensuite bath includes a stained-glass window, a walk-in shower, a jetted tub, and a dual granite vanity. The upper level offers an open sitting area overlooking the living room, with two generously sized bedrooms, and a full bath. Across the catwalk, you'll find two additional bedrooms that share a Jack & Jill bath, one of which also enjoys lake views through a bay window. Descending to the lower level, you'll find an expansive flex space with three connected rooms and a full bath. Designed as a game room, office, and craft room, each space offers built-in cabinetry and workspaces, with access to a massive covered deck leading to the backyard. One of these rooms could easily serve as a guest suite. A large heated and cooled workshop, along with a storage room, completes this level. Outside, a scenic trail winds down to the water's edge which leads to the boat slip. You will love the BEAUTIFUL LAKE VIEWS!! Life at Savannah Lakes Village has a lot to offer: Two Golf Courses, Monticello and Tara both fun and challenging and each has its own clubhouse and restaurant. A 23,000 sq ft Recreation and Fitness Center offering lots of activities: meetings, card games, aerobics, floor exercises, workout rooms, locker rooms, lending library, indoor pool, spa, sauna, a great cafe' and a bowling alley. Outdoor activities include tennis courts, pickleball, bocce and an outdoor pool. This exceptional home seamlessly combines luxury, functionality, and breathtaking surroundings—your perfect lakeside retreat awaits...Call and schedule your showing today! Lots 4 & 5 are both included.
Listing Agent
McClendon Realty LLC Brokerage Phone: 8642292434 License #19136 Listed on: 03/21/2025
Home Details
Home Type
- Single Family
Est. Annual Taxes
- $3,423
Year Built
- Built in 1996
Lot Details
- Lake Front
- Property fronts a county road
- Lot Has A Rolling Slope
- Sprinkler System
- 0890154004
HOA Fees
- $179 Monthly HOA Fees
Parking
- 2 Car Attached Garage
- Garage Door Opener
Home Design
- Traditional Architecture
- Brick or Stone Mason
- Wallpaper
- Composition Roof
- Wood Siding
- Vinyl Siding
- Stone
Interior Spaces
- 5,000 Sq Ft Home
- Open Floorplan
- Bookcases
- Tray Ceiling
- Vaulted Ceiling
- Gas Log Fireplace
- Two Story Entrance Foyer
- Living Room with Fireplace
Kitchen
- Breakfast Area or Nook
- Walk-In Pantry
- Double Oven
- Electric Oven
- Electric Range
- Microwave
- Dishwasher
- Granite Countertops
- Trash Compactor
- Disposal
Flooring
- Wood
- Carpet
- Ceramic Tile
Bedrooms and Bathrooms
- 5 Bedrooms
- Primary Bedroom on Main
- Walk-In Closet
- Primary Bathroom is a Full Bathroom
- Dual Vanity Sinks in Primary Bathroom
- Jettted Tub and Separate Shower in Primary Bathroom
- Spa Bath
Laundry
- Laundry Room
- Sink Near Laundry
Finished Basement
- Walk-Out Basement
- Crawl Space
Outdoor Features
- Spa
- Public Water Access
- Deck
- Wrap Around Porch
Utilities
- Central Air
- Heating Available
- Wi-Fi Available
Listing and Financial Details
- Tax Lot Lots 4&5
- Assessor Parcel Number 0890154005
Community Details
Overview
- Association fees include all amenities, restrictive covenants, recreation facilities, some amenities
- Built by Temple Builders
- Savannah Lakes Subdivision
- Community Lake
Amenities
- Common Area
- Clubhouse
Recreation
- Boat Dock
- RV or Boat Storage in Community
- Golf Course Community
- Tennis Courts
- Sport Court
- Recreation Facilities
- Fitness Center
- Community Pool
- Jogging Path
Map
Home Values in the Area
Average Home Value in this Area
Tax History
| Year | Tax Paid | Tax Assessment Tax Assessment Total Assessment is a certain percentage of the fair market value that is determined by local assessors to be the total taxable value of land and additions on the property. | Land | Improvement |
|---|---|---|---|---|
| 2024 | $3,423 | $20,758 | $6,000 | $14,758 |
| 2023 | $3,423 | $20,758 | $6,000 | $14,758 |
| 2022 | $3,359 | $20,760 | $6,000 | $14,760 |
| 2021 | $3,189 | $20,760 | $6,000 | $14,760 |
| 2020 | $3,218 | $20,760 | $6,000 | $14,760 |
| 2019 | $3,195 | $19,840 | $6,000 | $13,840 |
| 2018 | $3,019 | $19,840 | $6,000 | $13,840 |
| 2017 | $3,001 | $19,840 | $6,000 | $13,840 |
| 2016 | $3,050 | $20,110 | $6,600 | $13,510 |
| 2015 | -- | $20,110 | $6,600 | $13,510 |
| 2014 | -- | $20,110 | $6,600 | $13,510 |
| 2012 | -- | $20,110 | $6,600 | $13,510 |
Property History
| Date | Event | Price | List to Sale | Price per Sq Ft |
|---|---|---|---|---|
| 08/14/2025 08/14/25 | Price Changed | $795,000 | -0.6% | $159 / Sq Ft |
| 06/23/2025 06/23/25 | Price Changed | $800,000 | -5.9% | $160 / Sq Ft |
| 03/21/2025 03/21/25 | For Sale | $850,000 | -- | $170 / Sq Ft |
Source: MLS of Greenwood
MLS Number: 132386
APN: 0890154005
- 197 Rhett Dr
- 159 Rhett Dr
- 173 Tara Dr
- LOT 20 Gerald
- 215 Tara Dr
- 207 Hummingbird Ln
- 204 Dixie Ct
- Lot 10 Rhett Dr
- 0 Brent Cir
- lot 7 Hummingbird Ln
- 312 Atlanta Place
- Bl 6 Lot 9 Davis Ln
- 302 Atlanta Place
- LOT 15 Tara Dr
- B14 L5 Tara Dr
- LOT 10 Pirates Cove
- 111 Davis Ln
- 0 Pike Point
- 109 Davis Ln
- L7, B40 Martin Dr
- 1535 Troy West Rd
- 118 Humphrey St
- 4107 Vern Sikking Rd
- 4046 White Oak Dr
- 2442 S Carolina 23
- 3204 Ray Owens Rd
- 2865 Old Thomson Rd
- 309 Buxton Ln
- 120 Lullwater Ln
- 901 Napiers Post Dr
- 919 Napiers Post Dr
- 1101 Highmoor Ln
- 2002 Amberley Dr
- 7515 Lucas Ave
- 4239 Windslow Dr
- 1673 Jamestown Ave
- 1524 Parkway
- 408 Fernhurst Ln
- 4893 Somerset Dr
- 522 Thrasher Trail
