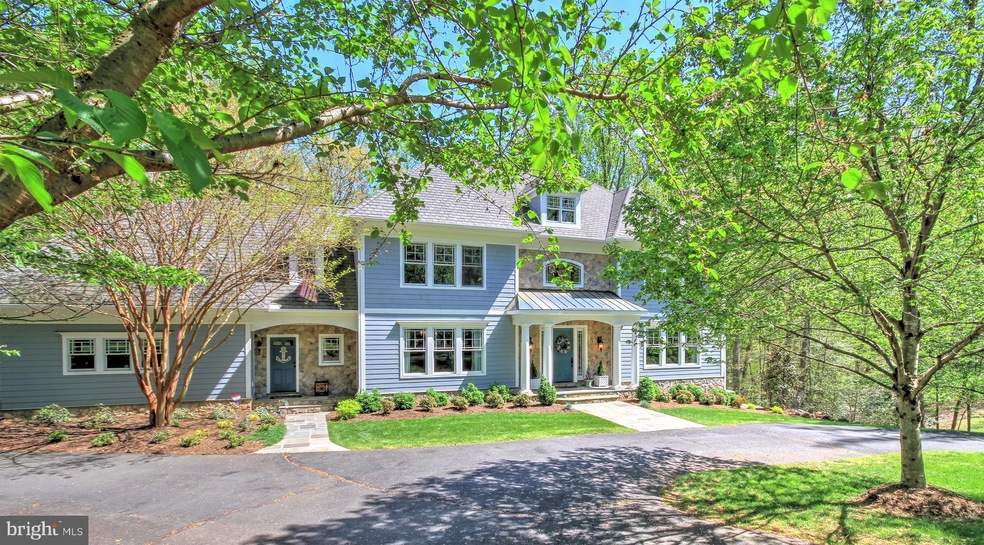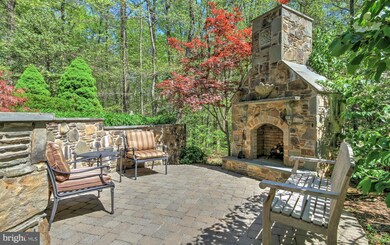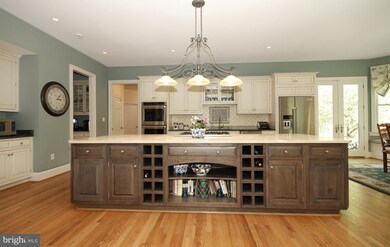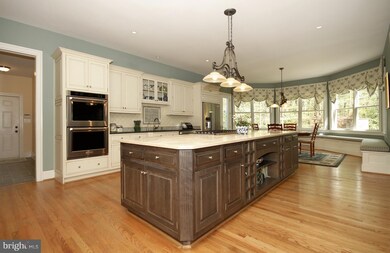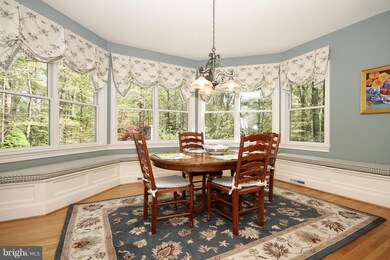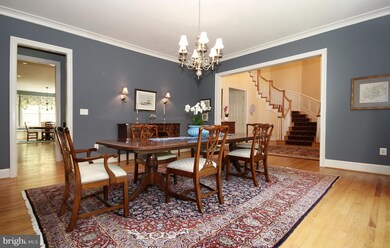
201 River Bend Rd Great Falls, VA 22066
Estimated Value: $2,130,000 - $2,993,000
Highlights
- Gourmet Kitchen
- 2 Acre Lot
- Colonial Architecture
- Great Falls Elementary School Rated A
- Dual Staircase
- Two Story Ceilings
About This Home
As of May 2017Just off a private drive with tall hardwoods is gorgeous custom home with an outdoor fireplace, stone terrace and 2 acres of professional landscaping. Fine appointments include: gourmet limestone & granite kitchen, MBR w/sitting alcove and spa-like bath, spacious bedrooms and walk-out lower level.
Last Listed By
Long & Foster Real Estate, Inc. License #0225070092 Listed on: 05/23/2017

Home Details
Home Type
- Single Family
Est. Annual Taxes
- $20,398
Year Built
- Built in 2000
Lot Details
- 2 Acre Lot
- Northwest Facing Home
- Property is in very good condition
- Property is zoned 100
Home Design
- Colonial Architecture
- Stone Siding
- HardiePlank Type
Interior Spaces
- 6,052 Sq Ft Home
- Property has 3 Levels
- Traditional Floor Plan
- Central Vacuum
- Dual Staircase
- Built-In Features
- Chair Railings
- Crown Molding
- Two Story Ceilings
- Ceiling Fan
- Recessed Lighting
- 2 Fireplaces
- Palladian Windows
- French Doors
- Entrance Foyer
- Family Room Off Kitchen
- Sitting Room
- Living Room
- Breakfast Room
- Dining Room
- Library
- Game Room
- Wood Flooring
- Garden Views
Kitchen
- Gourmet Kitchen
- Built-In Double Oven
- Cooktop
- Dishwasher
- Kitchen Island
- Upgraded Countertops
- Disposal
Bedrooms and Bathrooms
- 5 Bedrooms
- En-Suite Primary Bedroom
- En-Suite Bathroom
- 7 Bathrooms
Laundry
- Dryer
- Washer
Finished Basement
- Walk-Out Basement
- Connecting Stairway
Parking
- Garage
- Side Facing Garage
Outdoor Features
- Patio
Schools
- Great Falls Elementary School
- Cooper Middle School
- Langley High School
Utilities
- Forced Air Heating and Cooling System
- Well
- Natural Gas Water Heater
- Water Conditioner is Owned
- Septic Equal To The Number Of Bedrooms
Community Details
- No Home Owners Association
- Potomac Subdivision
Listing and Financial Details
- Assessor Parcel Number 8-2-1- -12
Ownership History
Purchase Details
Home Financials for this Owner
Home Financials are based on the most recent Mortgage that was taken out on this home.Purchase Details
Home Financials for this Owner
Home Financials are based on the most recent Mortgage that was taken out on this home.Purchase Details
Similar Homes in the area
Home Values in the Area
Average Home Value in this Area
Purchase History
| Date | Buyer | Sale Price | Title Company |
|---|---|---|---|
| Thomas Cole Benjamin | $1,800,000 | Commonwealth Title | |
| Reilly John | $1,466,753 | -- | |
| B O W A I L L C | $366,087 | -- |
Mortgage History
| Date | Status | Borrower | Loan Amount |
|---|---|---|---|
| Open | Thomas Cole Benjamin | $1,440,000 | |
| Previous Owner | Shenk Robert C | $256,800 | |
| Previous Owner | Shenk Robert C | $259,000 | |
| Previous Owner | Shenk Robert C | $238,750 | |
| Previous Owner | Reilly John | $600,000 |
Property History
| Date | Event | Price | Change | Sq Ft Price |
|---|---|---|---|---|
| 05/25/2017 05/25/17 | Sold | $1,800,000 | -2.7% | $297 / Sq Ft |
| 05/23/2017 05/23/17 | Price Changed | $1,850,000 | +2.8% | $306 / Sq Ft |
| 05/23/2017 05/23/17 | Pending | -- | -- | -- |
| 05/23/2017 05/23/17 | For Sale | $1,800,000 | -- | $297 / Sq Ft |
Tax History Compared to Growth
Tax History
| Year | Tax Paid | Tax Assessment Tax Assessment Total Assessment is a certain percentage of the fair market value that is determined by local assessors to be the total taxable value of land and additions on the property. | Land | Improvement |
|---|---|---|---|---|
| 2024 | $25,602 | $2,209,900 | $819,000 | $1,390,900 |
| 2023 | $24,668 | $2,185,900 | $795,000 | $1,390,900 |
| 2022 | $21,658 | $1,894,040 | $723,000 | $1,171,040 |
| 2021 | $21,452 | $1,828,040 | $657,000 | $1,171,040 |
| 2020 | $21,102 | $1,783,000 | $657,000 | $1,126,000 |
| 2019 | $20,405 | $1,724,150 | $657,000 | $1,067,150 |
| 2018 | $20,932 | $1,768,610 | $657,000 | $1,111,610 |
| 2017 | $20,442 | $1,760,690 | $657,000 | $1,103,690 |
| 2016 | $20,398 | $1,760,690 | $657,000 | $1,103,690 |
| 2015 | $19,390 | $1,737,480 | $657,000 | $1,080,480 |
| 2014 | $19,948 | $1,791,480 | $657,000 | $1,134,480 |
Agents Affiliated with this Home
-
Dianne Van Volkenburg

Seller's Agent in 2017
Dianne Van Volkenburg
Long & Foster
(703) 757-3222
134 in this area
342 Total Sales
-
Susan Canis

Seller Co-Listing Agent in 2017
Susan Canis
Long & Foster
(703) 505-7370
3 in this area
11 Total Sales
Map
Source: Bright MLS
MLS Number: 1001791999
APN: 0082-01-0012
- 9203 Potomac Ridge Rd
- 9201 Potomac Woods Ln
- 9106 Potomac Ridge Rd
- 9090 Eaton Park Rd
- 9112 Potomac Ridge Rd
- 9058 Jeffery Rd
- 9700 Beach Mill Rd
- 9560 Edmonston Dr
- 0 Beach Mill Rd Unit VAFX2120062
- 9722 Arnon Chapel Rd
- 204 River Park Dr
- 121 Yarnick Rd
- 10001 Beach Mill Rd
- Lot 4 Walker Meadow Ct
- Lot 3 Walker Meadow Ct
- 11500 Springridge Rd
- 11900 River Rd
- 12000 River Rd
- 9884 River Chase Way
- 11552 Springridge Rd
- 201 River Bend Rd
- 9309 Potomac Ridge Rd
- LOT 34 Beach Mill Rd
- 207 River Bend Rd
- 204 River Bend Rd
- 209 River Bend Rd
- 203 River Bend Rd
- 9301 Potomac Ridge Rd
- 9490 Oak Falls Ct
- 9312 Fitz Folly Dr
- 9308 Fitz Folly Dr
- 211 Clarks Run Rd
- 9304 Fitz Folly Dr
- 9491 Beach Mill Rd
- 9231 Black Riffles Ct
- 9400 Beach Mill Rd
- 9489 Oak Falls Ct
- 9492 Oak Falls Ct
- 9307 Fitz Folly Dr
- 9311 Fitz Folly Dr
