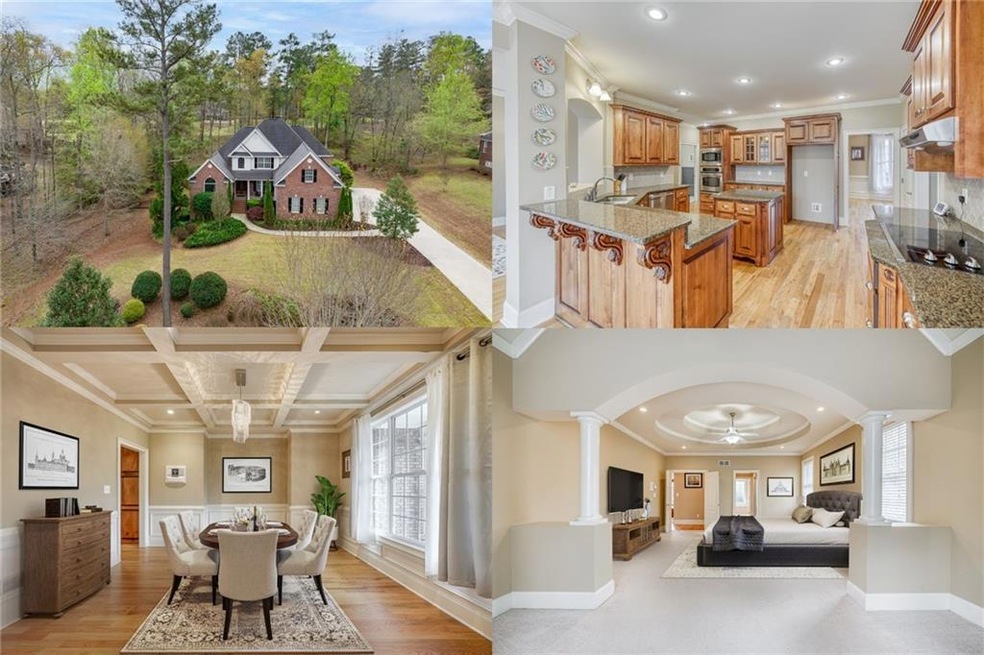BRAND NEW ROOF!!! Coming Back on Market at no fault of Seller! This beautiful and spacious custom brick home is situated on the 7th tee in the most sought-after community in middle Georgia, River Forest! This premier golf course community includes a unique 65-acre equestrian center! The neighborhood offers a wide variety of recreational activities, including horse-back riding, swimming, tennis, biking, hiking and fishing.This impressive home is tucked back and nestled on a beautifully landscaped lot. Enter through the covered front porch and be greeted by an elegant dining room with coffered ceilings and great room with soaring 20-foot ceilings. The charming kitchen features beautiful granite countertops with a large center island, a breakfast bar, stainless appliances and a walk-in pantry, a perfect space to gather for parties and family get-togethers. The sunny vaulted living room invites you to relax by the fire on those cool evenings. The expansive owner’s suite, includes a large sitting area for evening reading or relaxing with a morning cup of coffee. And with the generous spa bath, you will have your own private retreat! 3 additional large bedrooms are upstairs, one with it’s own private bathroom and two sharing a jack and jill, Wait - there’s more! You will love the over-sized loft, a perfect space for kids to play or for a family to gather for more recreation. The expansive terrace level offers plenty of additional living space with rec rooms, a bedroom, a bath and a kitchenette. (Need an in-law suite? Look no further! ) This vacation-style community is located less than a mile from the dog park, soccer field and covered bridge. Truly an amazing FIND and VALUE in a most desirable community! Find out RIGHT NOW how you may qualify for UP TO 2% below-market interest rates. Some photos have been virtually staged.

