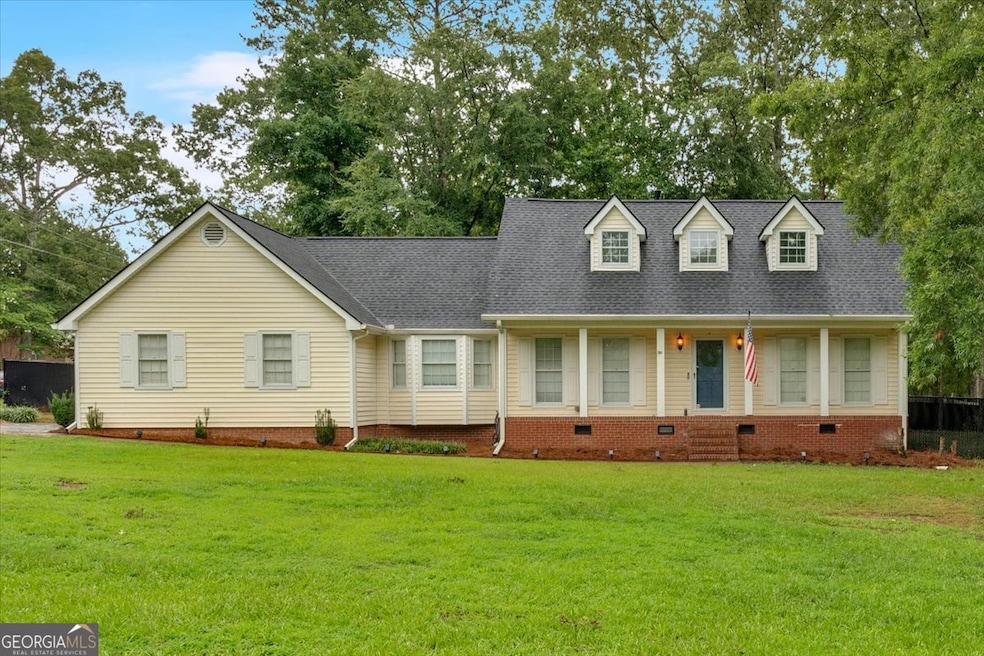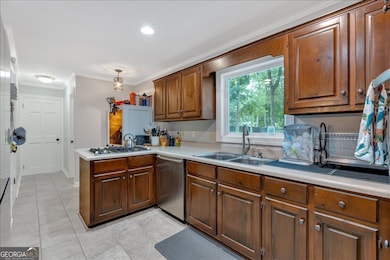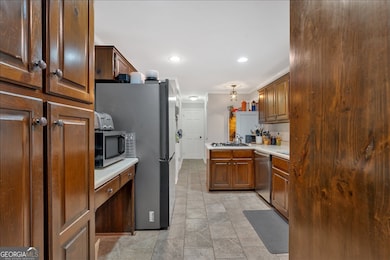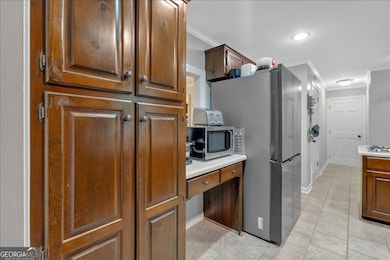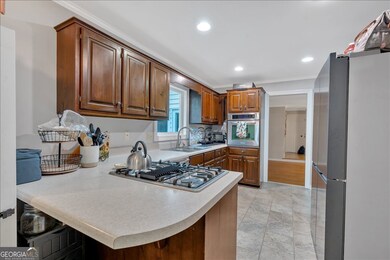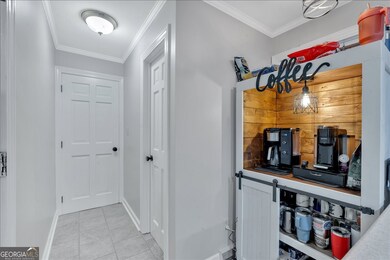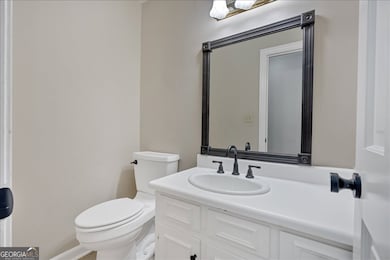Estimated payment $2,229/month
Highlights
- Traditional Architecture
- Sun or Florida Room
- No HOA
- Main Floor Primary Bedroom
- Corner Lot
- Double Vanity
About This Home
Welcome to your new home! This house is in a walking neighborhood with friendly neighbors. This house features the Master Bedroom on the main floor, master bath and walk in closet. The living room is large and has a mounted Frame TV over the gas fireplace that remains with the house. Across from the living room features a gorgeous Sunroom / Bonus room area that allows for more guest entertainment. Upstairs has two bedrooms, and a bathroom. House also has a plethora of new things: *new roof (2024) *new AC unit for downstairs (2020), *Insulation was brought up to code (2021), *electrical brought up to code (Matthew's electrical) (2023), *new carpet and paint throughout house (2024), *new fenced in back yard with privacy slats in black chain link, and shade trees for hammock adventures *Brand new patio with retaining wall poured last year. *Storage shed built last year with solar panel lighting for lawn mower and miscellaneous storage. *New garage door opener with safety sensors. *New Water Heater (Camp's Plumbing) *Most lights converted into LED for energy savings. NO HOA'S!!!
Home Details
Home Type
- Single Family
Est. Annual Taxes
- $5,034
Year Built
- Built in 1979
Lot Details
- 0.69 Acre Lot
- Back Yard Fenced
- Chain Link Fence
- Corner Lot
- Level Lot
Home Design
- Traditional Architecture
- Composition Roof
- Aluminum Siding
- Vinyl Siding
Interior Spaces
- 2,353 Sq Ft Home
- 1.5-Story Property
- Ceiling Fan
- Factory Built Fireplace
- Gas Log Fireplace
- Family Room with Fireplace
- Sun or Florida Room
- Crawl Space
- Laundry Room
Kitchen
- Built-In Oven
- Cooktop
- Dishwasher
Flooring
- Carpet
- Laminate
- Tile
Bedrooms and Bathrooms
- 3 Bedrooms | 1 Primary Bedroom on Main
- Split Bedroom Floorplan
- Walk-In Closet
- Double Vanity
Parking
- Garage
- Parking Pad
- Parking Accessed On Kitchen Level
- Garage Door Opener
Schools
- West Central Elementary School
- Rome Middle School
- Rome High School
Utilities
- Central Heating and Cooling System
- Heating System Uses Natural Gas
- Gas Water Heater
- High Speed Internet
Community Details
Overview
- No Home Owners Association
- Rollingwood Subdivision
Amenities
- Laundry Facilities
Map
Home Values in the Area
Average Home Value in this Area
Tax History
| Year | Tax Paid | Tax Assessment Tax Assessment Total Assessment is a certain percentage of the fair market value that is determined by local assessors to be the total taxable value of land and additions on the property. | Land | Improvement |
|---|---|---|---|---|
| 2024 | $4,161 | $142,134 | $27,614 | $114,520 |
| 2023 | $4,095 | $127,433 | $24,545 | $102,888 |
| 2022 | $3,608 | $106,696 | $19,943 | $86,753 |
| 2021 | $3,024 | $94,322 | $19,943 | $74,379 |
| 2020 | $3,240 | $86,593 | $15,341 | $71,252 |
| 2019 | $3,080 | $83,209 | $15,341 | $67,868 |
| 2018 | $2,849 | $79,703 | $15,341 | $64,362 |
| 2017 | $2,470 | $76,935 | $15,341 | $61,594 |
| 2016 | $2,824 | $76,043 | $15,320 | $60,723 |
| 2015 | -- | $76,043 | $15,320 | $60,723 |
| 2014 | -- | $76,043 | $15,320 | $60,723 |
Property History
| Date | Event | Price | List to Sale | Price per Sq Ft | Prior Sale |
|---|---|---|---|---|---|
| 07/01/2025 07/01/25 | For Sale | $345,000 | +66.7% | $147 / Sq Ft | |
| 11/05/2020 11/05/20 | Sold | $207,000 | -5.9% | $88 / Sq Ft | View Prior Sale |
| 09/09/2020 09/09/20 | Pending | -- | -- | -- | |
| 06/06/2020 06/06/20 | For Sale | $219,900 | 0.0% | $93 / Sq Ft | |
| 05/18/2020 05/18/20 | Pending | -- | -- | -- | |
| 03/12/2020 03/12/20 | Price Changed | $219,900 | -2.3% | $93 / Sq Ft | |
| 11/10/2019 11/10/19 | Price Changed | $225,000 | -2.2% | $96 / Sq Ft | |
| 08/27/2019 08/27/19 | Price Changed | $230,000 | -2.1% | $98 / Sq Ft | |
| 06/09/2019 06/09/19 | For Sale | $235,000 | -- | $100 / Sq Ft |
Purchase History
| Date | Type | Sale Price | Title Company |
|---|---|---|---|
| Warranty Deed | $207,000 | -- | |
| Warranty Deed | -- | -- | |
| Warranty Deed | $170,000 | -- | |
| Deed | $209,000 | -- | |
| Deed | -- | -- | |
| Corporate Deed | -- | -- | |
| Warranty Deed | $102,100 | -- | |
| Deed | $119,000 | -- | |
| Deed | -- | -- | |
| Survivorship Deed | -- | -- | |
| Deed | -- | -- |
Mortgage History
| Date | Status | Loan Amount | Loan Type |
|---|---|---|---|
| Open | $174,250 | New Conventional | |
| Previous Owner | $100,000 | New Conventional |
Source: Georgia MLS
MLS Number: 10555638
APN: G13W-024
- 212 Rolling Oaks Dr NW
- 215 Rollingwood Cir NW
- 48 Fox Croft Rd NW
- 224 Rolling Oaks Dr NW
- 31 Williamsburg Dr NW
- LOT 11 Williamsburg Dr NW
- 4003 Garden Lakes Pkwy NW
- 26 Williamsburg Dr NW
- 0 Williamsburg Dr NW Unit 10642969
- 13 N Haven Dr
- 12 N Haven Dr
- 11 N Haven Dr
- 106 Eden Dr NW
- 8 N Haven Dr
- 7 N Haven Dr
- 458 Woods Rd NW
- 25 Bush Arbor Place SW
- 34 Lyons Dr NW Unit A
- 6 Westlyn Dr SW
- 122 Malone Dr NW
- 6 Wilma Dr NW Unit 6 Wilma Drive
- 8 Westridge Cir SW
- 10 Burnett Ferry Rd SW Unit FL1-ID1345541P
- 10 Burnett Ferry Rd SW
- 105 Asbury Dr
- 1349 Redmond Cir NW
- 21 Sweetspire Dr NW
- 1 Silverbell Ln
- 600 Redmond Rd NW
- 100 Woodrow Wilson Way NW
- 204 Oakwood St NW
- 111 Charlton St NW
- 108 Oakwood St NW
- 1005 N 2nd Ave NW Unit 35
- 1005 N 2nd Ave NW Unit 32
