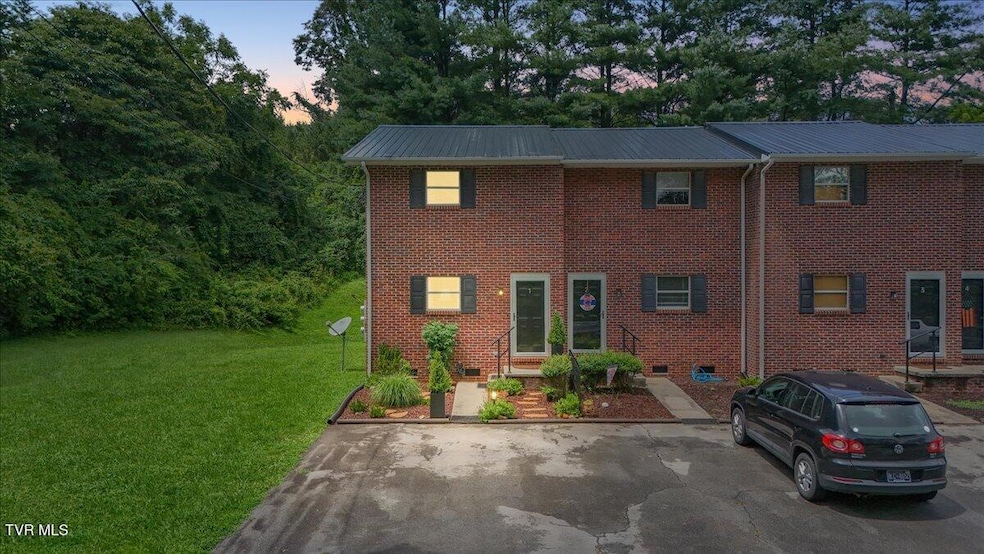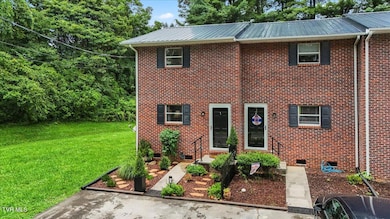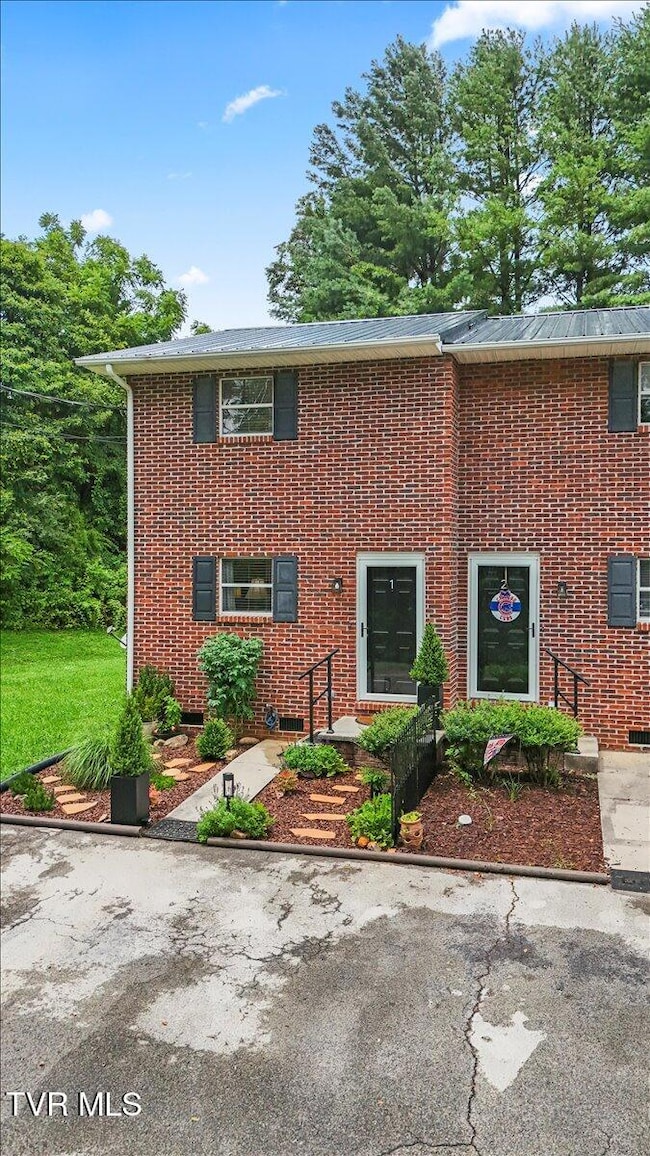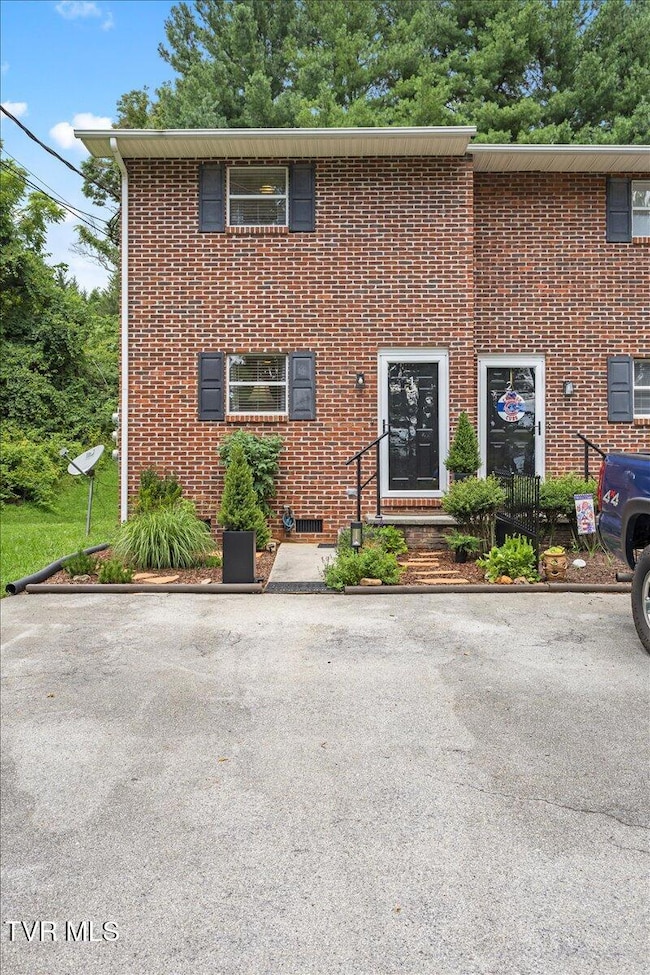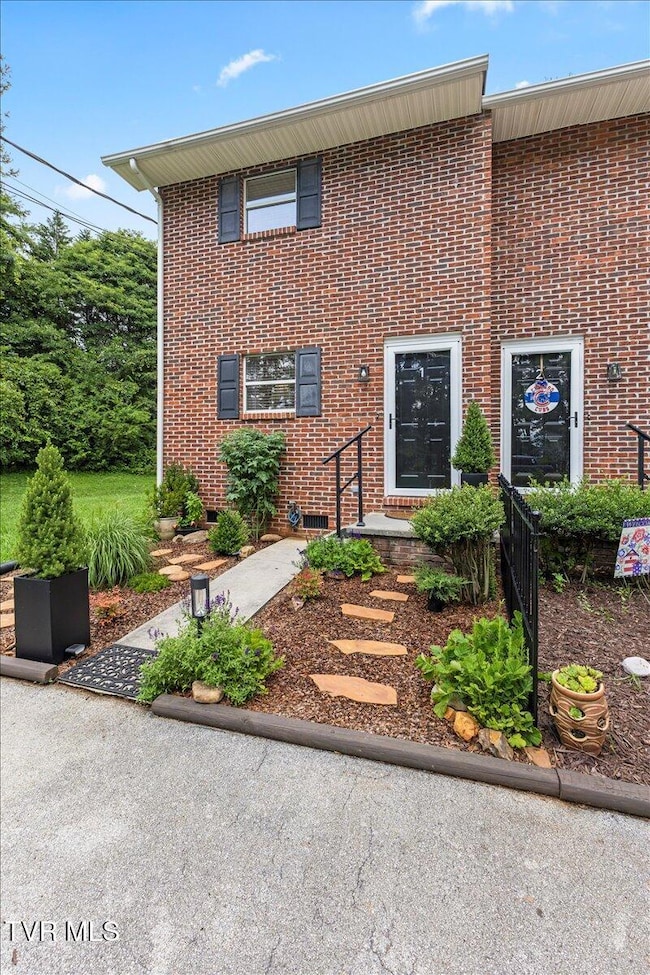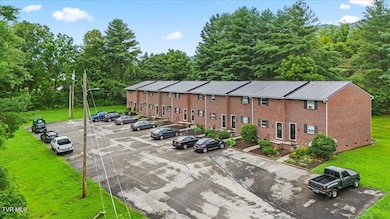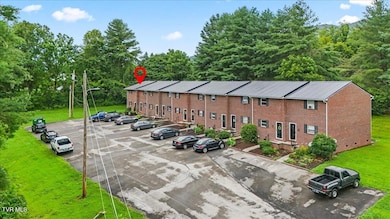201 Ron Royce Dr Unit 1 Elizabethton, TN 37643
Hunter NeighborhoodEstimated payment $1,335/month
Highlights
- 2.7 Acre Lot
- Eat-In Kitchen
- Cooling Available
- Rear Porch
- Walk-In Closet
- Patio
About This Home
Solid brick, 2 story, PREMIUM END UNIT. The property offers great views, wildlife, a peaceful setting and quiet neighbors.
The eat in kitchen, laundry, living area, and half bath are located on the first floor.
On the second floor you will find 2 bedrooms with walk-in closets, a full bath with tub/shower combo
WHAT''S NEW or NEWER
Metal roof in November 2024
Heating/Cooling unit 2022.
Stove, Refrigerator, Toilets, Faucets, Lighting, and Window Treatments 2024
Faux hardwood flooring with 6-inch planks and textured carpet upstairs 2024
Evergreen, bonsai, and perennial garden 2025
HOA 150.00 monthly includes
Two dedicated parking spaces
Weekly lawn maintenance/trash pick up
Monthly exterior pest treatment
UTILITIES
There is NO water bill- the building uses a well that's tested two times a year.
Owners average electric bill is 125.00 in winter and 55.00 in summer.
Square footage and other listing details pulled from 3rd party. All information herein deemed reliable but not guaranteed. Buyer/ Buyers agent to verify all information and schedule showings through Showing Time or call listing agent.
Townhouse Details
Home Type
- Townhome
Year Built
- Built in 1991 | Remodeled
Lot Details
- Cleared Lot
- Property is in good condition
HOA Fees
- $150 Monthly HOA Fees
Home Design
- Brick Exterior Construction
- Metal Roof
Interior Spaces
- 1,024 Sq Ft Home
- 2-Story Property
- Insulated Windows
- Combination Kitchen and Dining Room
- Crawl Space
Kitchen
- Eat-In Kitchen
- Electric Range
Flooring
- Carpet
- Vinyl
Bedrooms and Bathrooms
- 2 Bedrooms
- Walk-In Closet
Laundry
- Dryer
- Washer
Outdoor Features
- Patio
- Rear Porch
Schools
- East Side Elementary School
- T A Dugger Middle School
- Elizabethton High School
Utilities
- Cooling Available
- Heat Pump System
- Well
- Septic Tank
Community Details
- Tailwind Townhomes Condos
- Planned Unit Development
Listing and Financial Details
- Assessor Parcel Number 028 036.01
- Seller Considering Concessions
Map
Home Values in the Area
Average Home Value in this Area
Property History
| Date | Event | Price | List to Sale | Price per Sq Ft | Prior Sale |
|---|---|---|---|---|---|
| 07/23/2025 07/23/25 | For Sale | $189,000 | +13.9% | $185 / Sq Ft | |
| 11/04/2024 11/04/24 | Sold | $166,000 | +3.8% | $162 / Sq Ft | View Prior Sale |
| 10/02/2024 10/02/24 | Pending | -- | -- | -- | |
| 09/24/2024 09/24/24 | Price Changed | $159,900 | -15.8% | $156 / Sq Ft | |
| 06/19/2024 06/19/24 | For Sale | $189,900 | -- | $185 / Sq Ft |
Source: Tennessee/Virginia Regional MLS
MLS Number: 9983496
- 400 Airport Rd
- 115 Lancelot Dr
- 177 Aviation Dr
- 128 Rufus Taylor Rd
- Tbd Howard Ct
- 617 Highway 91 Unit 5
- TBD Willshire Dr
- 110 Lynnview Cir
- 153 Southgate Dr
- 161 Judge Ben Allen Rd
- 117 Judge Ben Allen Rd
- 123 Eastland Dr
- 123 Starlight Dr
- 118 Ranger Dr
- 1466 Broad St
- 117-135 Ridgeview Dr
- 121 Bill Lewis Rd
- 366 Judge Ben Allen Rd
- 120 Scott Ln
- 131 Eldridge Dr
- 806 E B St
- 920 Riverview Dr
- 607 S Cedar Ave
- 414 S Lynn Ave
- 305 Stonewall Jackson Dr
- 150 Edgewater Rd
- 150 Edgewater Rd
- 148 Edgewater Rd
- 148 Edgewater Rd
- 2027 Katelyn Dr
- 202 Mountain View Dr
- 123 Voncannon Dr
- 417 Woodlyn Rd
- 2927 Watauga Rd Unit 14
- 1 Milligan Ln
- 109 V I P Rd
- 348 River Rd
- 225 Huckleberry Rd Unit 6
- 6385 Bristol Hwy
- 2241 E Fairview Ave Unit 1
