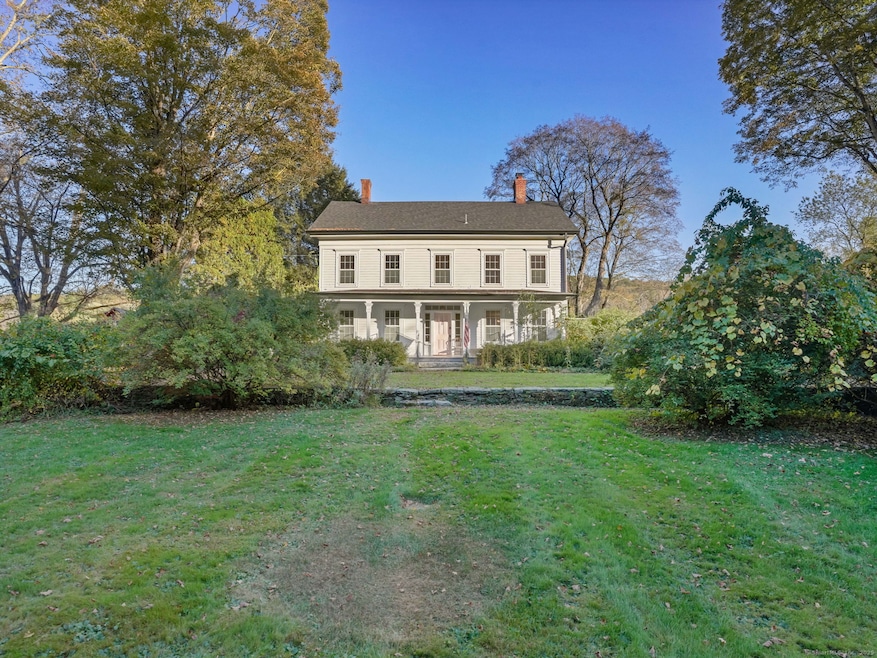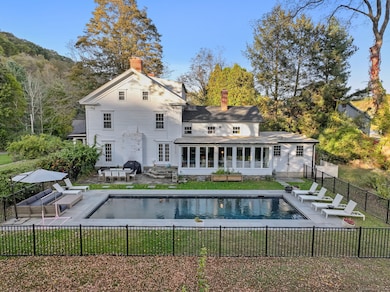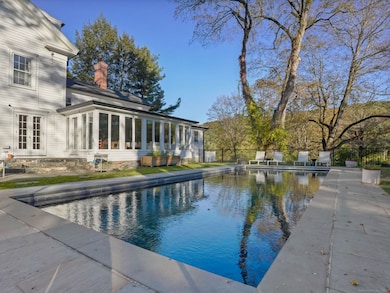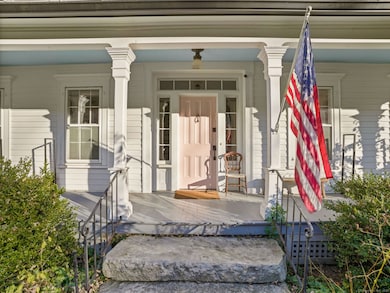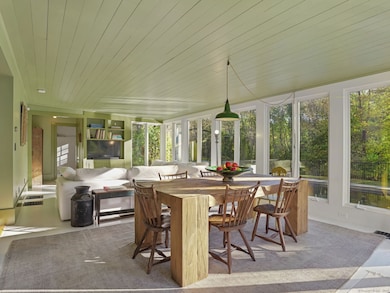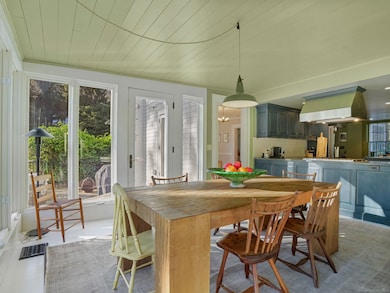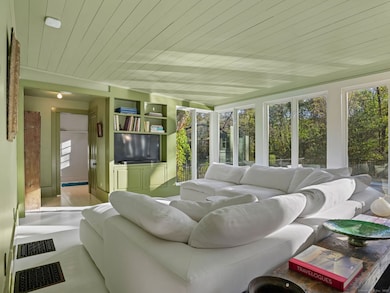201 Route 37 S Sherman, CT 06784
Estimated payment $8,941/month
Highlights
- Heated In Ground Pool
- Colonial Architecture
- 2 Fireplaces
- Waterfront
- Attic
- Porch
About This Home
Once a beloved gathering place known as The Timber Trails Inn, this storied home now stands as a testament to time, craftsmanship, and quiet beauty. Set upon 1.4 private, level acres, it offers a sanctuary where history whispers through every beam and floorboard, and modern life unfolds in effortless harmony. All just 65 miles from NYC and lower Fairfield County destinations. Step inside, and you'll feel it immediately-the sense of grace that lingers in homes built with heart. Wide-board chestnut and white pine floors, dual staircases, and charming hidden nooks invite you to wander, to slow down, to imagine the lives that came before. The generous yet intimate flow of the main level makes it equally suited for fireside evenings or lively gatherings. At its center lies the kitchen, beautifully reimagined for today while honoring its past. Soapstone countertops, custom cabinetry, and high-end appliances meet the warmth of an original fireplace and the practicality of a walk-in laundry room. Beyond the doors, your private world awaits. A heated, in-ground saltwater Gunite pool with automatic cover and outdoor shower sits tucked among lush gardens and gentle breezes, home abuts valley pond adding a hush of serenity. Extensive upgrades have been completed, from new mechanical systems to refined details throughout, ensuring comfort in every season. With central air, steam/hot air heating, and a standby generator, every modern convenience is quietly in place.
Home Details
Home Type
- Single Family
Est. Annual Taxes
- $6,100
Year Built
- Built in 1862
Lot Details
- 1.42 Acre Lot
- Waterfront
Home Design
- Colonial Architecture
- Antique Architecture
- Block Foundation
- Stone Foundation
- Frame Construction
- Asphalt Shingled Roof
- Clap Board Siding
- Cedar Siding
Interior Spaces
- 4,258 Sq Ft Home
- 2 Fireplaces
- Unfinished Basement
- Basement Fills Entire Space Under The House
Kitchen
- Gas Range
- Range Hood
- Dishwasher
Bedrooms and Bathrooms
- 6 Bedrooms
Laundry
- Laundry Room
- Laundry on main level
- Dryer
- Washer
Attic
- Walkup Attic
- Partially Finished Attic
Pool
- Heated In Ground Pool
- Gunite Pool
Outdoor Features
- Porch
Schools
- Sherman Elementary School
- Voucher High School
Utilities
- Central Air
- Hot Water Heating System
- Heating System Uses Oil
- Private Water Source
- Hot Water Circulator
- Electric Water Heater
- Fuel Tank Located in Basement
Listing and Financial Details
- Assessor Parcel Number 309886
Map
Home Values in the Area
Average Home Value in this Area
Tax History
| Year | Tax Paid | Tax Assessment Tax Assessment Total Assessment is a certain percentage of the fair market value that is determined by local assessors to be the total taxable value of land and additions on the property. | Land | Improvement |
|---|---|---|---|---|
| 2025 | $6,100 | $365,900 | $69,000 | $296,900 |
| 2024 | $5,986 | $365,900 | $69,000 | $296,900 |
| 2023 | $6,520 | $365,900 | $69,000 | $296,900 |
| 2022 | $6,652 | $365,900 | $69,000 | $296,900 |
| 2021 | $6,820 | $365,900 | $69,000 | $296,900 |
| 2020 | $12,794 | $365,900 | $69,000 | $296,900 |
| 2019 | $4,926 | $365,900 | $69,000 | $296,900 |
| 2018 | $7,693 | $378,400 | $72,800 | $305,600 |
| 2017 | $7,014 | $345,000 | $72,800 | $272,200 |
| 2016 | $7,097 | $349,090 | $72,800 | $276,290 |
| 2015 | $6,996 | $349,090 | $72,800 | $276,290 |
| 2014 | $6,926 | $349,090 | $72,800 | $276,290 |
Property History
| Date | Event | Price | List to Sale | Price per Sq Ft | Prior Sale |
|---|---|---|---|---|---|
| 10/09/2025 10/09/25 | For Sale | $1,600,000 | +61.6% | $376 / Sq Ft | |
| 04/18/2022 04/18/22 | Sold | $990,000 | -16.7% | $233 / Sq Ft | View Prior Sale |
| 03/22/2022 03/22/22 | Pending | -- | -- | -- | |
| 01/17/2022 01/17/22 | For Sale | $1,189,000 | +140.2% | $279 / Sq Ft | |
| 03/03/2016 03/03/16 | Sold | $495,000 | -4.6% | $116 / Sq Ft | View Prior Sale |
| 02/02/2016 02/02/16 | Pending | -- | -- | -- | |
| 06/22/2015 06/22/15 | For Sale | $519,000 | -- | $122 / Sq Ft |
Purchase History
| Date | Type | Sale Price | Title Company |
|---|---|---|---|
| Warranty Deed | $495,000 | -- | |
| Warranty Deed | $425,000 | -- |
Mortgage History
| Date | Status | Loan Amount | Loan Type |
|---|---|---|---|
| Open | $396,000 | Purchase Money Mortgage | |
| Closed | $49,005 | Unknown | |
| Previous Owner | $250,000 | No Value Available | |
| Previous Owner | $103,000 | No Value Available |
Source: SmartMLS
MLS Number: 24132446
APN: SHMN-000045-000000-000026
- 2 Coburn Rd W
- 1 Pine Crest Ln
- 145 Pine Hill Rd
- 2 Pleasant View Rd
- 5 Stone Wall Ln
- 7 Glenview Dr
- 0 Wagon Wheel Rd Unit 24065102
- 6 Pinewood Dr
- 7 Candle Hill Rd
- 15 Flak Ln
- 0 Rte 39 South State Route
- 35 Candle Hill Rd
- 14 Cherry Dr
- 155 Shortwoods Rd
- 256 State Route 39
- 94 S Quaker Hill Rd
- 1 Kaylyn Ln
- 86 Connecticut 37
- 5 Bridgeworth Ln
- 153 Shortwoods Rd
- 58 Big Trail
- 17 Pinewood Shores
- 18 Pinewood Shores
- 8 Glenview Dr
- 3 Laurelwood Dr
- 11 Bogus Hill Rd
- 390 Birch Hill Rd
- 15 Kirby Hill Rd
- 8 Ledgewood Dr
- 21 Route 39 S Unit A
- 8 Cedar Point Dr
- 18 Fox Run
- 115 Green Pond Rd
- 8 Hewlett Rd
- 85 Lake Dr
- 5 Hillside Dr Unit A
- 157 Ball Pond Rd Unit C
- 4 Candlewood Knolls Rd
- 5 Birch Ln
- 112 Willow Springs Unit 112
